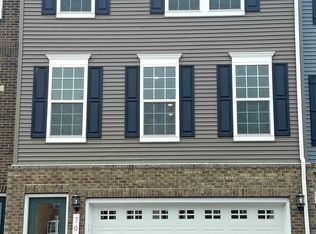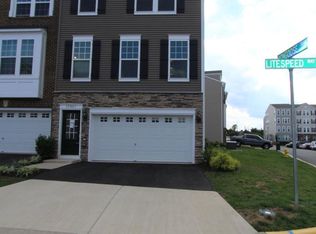Sold for $635,000 on 09/04/25
$635,000
7071 Mongoose Trl, Gainesville, VA 20155
3beds
2,283sqft
Townhouse
Built in 2018
2,827 Square Feet Lot
$637,400 Zestimate®
$278/sqft
$3,185 Estimated rent
Home value
$637,400
$593,000 - $688,000
$3,185/mo
Zestimate® history
Loading...
Owner options
Explore your selling options
What's special
OFFER DEADLINE: SUNDAY AUGUST 17 @ 7pm. Sellers reserve the right to accept and ratify a contract prior to deadline. So schedule a showing ASAP! Stunning move-in-ready end-unit townhome with a two car garage and fenced in backyard at sought after Heathcote Commons! House is only seven years young and looks better than new! Being an end unit, this home gets so much natural light! Gorgeous open floorplan. Clean and contemporary! Massive kitchen island with Carrara White Quartz countertops, crisp white subway-tile backsplash, stainless steel appliances including a double wall oven, pendant lighting and pantry. Dining room has a custom built-in for wine and coffee bar. A half bath is located off the dining room area. Spacious living room opens to the rear deck overlooking a greenbelt. The perfect spot to entertain with no neighbors behind you! Upstairs you'll find three bedrooms and two full baths including the primary suite with built-in shelving in the walk-in closet and attached primary bathroom. Carpets on the bedroom level and each bedroom has ceiling fans. The laundry is also conveniently located upstairs. In the basement, is a multi-functional flex space that can be used as a recreation room, office, or gym and another half-bath. Access from the basement to the garage as well as a patio deck enclosed with a maintenance-free white vinyl privacy fence. Additional storage nook as well as overhead storage in the garage. Recent updates in 2025: New interior paint, new kitchen pendant lights, new pull-down kitchen faucet, and new cooktop. 2024: Upper and lower decks stained and sealed, all bedroom closets upgraded with custom built-ins. Incredible location with so many restaurants, grocery stores, retail shopping, and entertainment venues nearby. Easy access to major commuter routes including I-66, Rt 29, and Rt 234. Zoned for Tyler Elementary, Bull Run Middle, and Gainesville High School.
Zillow last checked: 8 hours ago
Listing updated: September 04, 2025 at 06:54am
Listed by:
Alex Khu 703-675-8886,
Berkshire Hathaway HomeServices PenFed Realty
Bought with:
Austin Wickwire, 0225216556
RE/MAX Gateway, LLC
Source: Bright MLS,MLS#: VAPW2100378
Facts & features
Interior
Bedrooms & bathrooms
- Bedrooms: 3
- Bathrooms: 4
- Full bathrooms: 2
- 1/2 bathrooms: 2
- Main level bathrooms: 1
Primary bedroom
- Features: Flooring - Carpet, Walk-In Closet(s), Ceiling Fan(s), Attached Bathroom
- Level: Upper
Bedroom 2
- Features: Flooring - Carpet, Ceiling Fan(s)
- Level: Upper
Bedroom 3
- Features: Flooring - Carpet, Ceiling Fan(s)
- Level: Upper
Primary bathroom
- Features: Bathroom - Walk-In Shower, Double Sink
- Level: Upper
Bathroom 2
- Features: Flooring - Ceramic Tile, Bathroom - Tub Shower
- Level: Upper
Dining room
- Features: Flooring - Luxury Vinyl Plank, Built-in Features, Recessed Lighting
- Level: Main
Half bath
- Features: Flooring - Ceramic Tile
- Level: Lower
Kitchen
- Features: Flooring - Luxury Vinyl Plank, Kitchen Island, Recessed Lighting, Lighting - Pendants, Pantry, Eat-in Kitchen
- Level: Main
Living room
- Features: Flooring - Luxury Vinyl Plank, Recessed Lighting
- Level: Main
Recreation room
- Features: Flooring - Luxury Vinyl Plank, Recessed Lighting
- Level: Lower
Heating
- Central, Electric
Cooling
- Central Air, Electric
Appliances
- Included: Microwave, Cooktop, Dishwasher, Disposal, Dryer, Oven/Range - Electric, Refrigerator, Stainless Steel Appliance(s), Washer, Electric Water Heater
- Laundry: Washer In Unit, Dryer In Unit, Upper Level
Features
- Bathroom - Walk-In Shower, Bathroom - Tub Shower, Built-in Features, Ceiling Fan(s), Dining Area, Open Floorplan, Eat-in Kitchen, Kitchen Island, Pantry, Primary Bath(s), Recessed Lighting, Walk-In Closet(s)
- Flooring: Carpet
- Windows: Double Pane Windows, Vinyl Clad
- Basement: Full,Finished,Exterior Entry,Interior Entry,Garage Access,Walk-Out Access,Windows
- Has fireplace: No
Interior area
- Total structure area: 2,658
- Total interior livable area: 2,283 sqft
- Finished area above ground: 1,778
- Finished area below ground: 505
Property
Parking
- Total spaces: 4
- Parking features: Garage Faces Front, Storage, Garage Door Opener, Asphalt, Attached, Driveway
- Attached garage spaces: 2
- Uncovered spaces: 2
Accessibility
- Accessibility features: None
Features
- Levels: Three
- Stories: 3
- Patio & porch: Deck, Patio, Enclosed
- Pool features: Community
- Fencing: Vinyl,Privacy,Full
- Has view: Yes
- View description: Park/Greenbelt
Lot
- Size: 2,827 sqft
- Features: Rear Yard, Backs - Open Common Area
Details
- Additional structures: Above Grade, Below Grade
- Parcel number: 7397679630
- Zoning: PMD
- Special conditions: Standard
Construction
Type & style
- Home type: Townhouse
- Architectural style: Colonial
- Property subtype: Townhouse
Materials
- Brick, Vinyl Siding
- Foundation: Slab
Condition
- New construction: No
- Year built: 2018
Utilities & green energy
- Sewer: Public Sewer
- Water: Public
Community & neighborhood
Location
- Region: Gainesville
- Subdivision: Heathcote Commons
HOA & financial
HOA
- Has HOA: Yes
- HOA fee: $170 monthly
- Amenities included: Common Grounds, Pool, Tot Lots/Playground
- Services included: Common Area Maintenance, Management, Pool(s), Snow Removal, Trash
- Association name: HEATHCOTE COMMONS HOA
Other
Other facts
- Listing agreement: Exclusive Right To Sell
- Ownership: Fee Simple
Price history
| Date | Event | Price |
|---|---|---|
| 9/4/2025 | Sold | $635,000+3.3%$278/sqft |
Source: | ||
| 8/17/2025 | Pending sale | $615,000$269/sqft |
Source: | ||
| 8/14/2025 | Listed for sale | $615,000+6%$269/sqft |
Source: | ||
| 6/3/2022 | Sold | $580,000+5.5%$254/sqft |
Source: | ||
| 5/10/2022 | Pending sale | $549,900+19.5%$241/sqft |
Source: | ||
Public tax history
| Year | Property taxes | Tax assessment |
|---|---|---|
| 2025 | $5,748 +2.3% | $586,200 +3.7% |
| 2024 | $5,620 -1.2% | $565,100 +3.3% |
| 2023 | $5,689 +4.5% | $546,800 +13.3% |
Find assessor info on the county website
Neighborhood: 20155
Nearby schools
GreatSchools rating
- 6/10George G. Tyler Elementary SchoolGrades: PK-5Distance: 0.7 mi
- 7/10Bull Run Middle SchoolGrades: 6-8Distance: 1.3 mi
- NAPace WestGrades: Distance: 0.5 mi
Schools provided by the listing agent
- Elementary: Tyler
- Middle: Bull Run
- High: Gainesville
- District: Prince William County Public Schools
Source: Bright MLS. This data may not be complete. We recommend contacting the local school district to confirm school assignments for this home.
Get a cash offer in 3 minutes
Find out how much your home could sell for in as little as 3 minutes with a no-obligation cash offer.
Estimated market value
$637,400
Get a cash offer in 3 minutes
Find out how much your home could sell for in as little as 3 minutes with a no-obligation cash offer.
Estimated market value
$637,400

