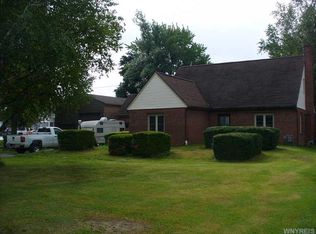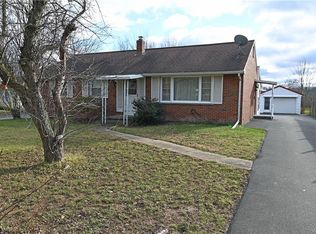Closed
$257,550
7072 Chestnut Ridge Rd, Lockport, NY 14094
3beds
1,350sqft
Single Family Residence
Built in 1945
0.76 Acres Lot
$263,500 Zestimate®
$191/sqft
$2,225 Estimated rent
Home value
$263,500
$235,000 - $298,000
$2,225/mo
Zestimate® history
Loading...
Owner options
Explore your selling options
What's special
Beautiful 3 bedroom ranch situated on almost 1 acre of private, peaceful & park-like setting. Minutes from Lockport Country Club, downtown Lockport and walking distance to grocery stores. Open floorplan, 10 foot high ceilings, gas fireplace and loads of natural light make this home warm and inviting. Agent measured sq ft, additional sq ft from garage converted into 3rd bedroom.
Zillow last checked: 8 hours ago
Listing updated: October 13, 2025 at 09:52am
Listed by:
Sean Lista 716-875-2211,
WNY Metro Roberts Realty
Bought with:
David Vanschoonhoven, 30VA0687500
Howard Hanna WNY Inc.
Source: NYSAMLSs,MLS#: B1624391 Originating MLS: Buffalo
Originating MLS: Buffalo
Facts & features
Interior
Bedrooms & bathrooms
- Bedrooms: 3
- Bathrooms: 1
- Full bathrooms: 1
- Main level bathrooms: 1
- Main level bedrooms: 3
Heating
- Gas, Forced Air
Appliances
- Included: Dryer, Dishwasher, Free-Standing Range, Gas Oven, Gas Range, Gas Water Heater, Oven, Refrigerator, Tankless Water Heater, Washer
- Laundry: Accessible Utilities or Laundry, Main Level
Features
- Ceiling Fan(s), Pull Down Attic Stairs, Solid Surface Counters, Bedroom on Main Level, Main Level Primary
- Flooring: Ceramic Tile, Laminate, Varies
- Basement: Partial,Sump Pump
- Attic: Pull Down Stairs
- Number of fireplaces: 1
Interior area
- Total structure area: 1,350
- Total interior livable area: 1,350 sqft
Property
Parking
- Total spaces: 1
- Parking features: Detached, Garage
- Garage spaces: 1
Accessibility
- Accessibility features: Accessible Bedroom, Accessible Doors, Accessible Entrance
Features
- Levels: One
- Stories: 1
- Patio & porch: Patio
- Exterior features: Blacktop Driveway, Fence, Patio
- Fencing: Partial
Lot
- Size: 0.76 Acres
- Dimensions: 150 x 219
- Features: Rectangular, Rectangular Lot
Details
- Parcel number: 2926001100010001035000
- Special conditions: Standard
Construction
Type & style
- Home type: SingleFamily
- Architectural style: Ranch
- Property subtype: Single Family Residence
Materials
- Block, Concrete, PEX Plumbing
- Foundation: Block
- Roof: Metal
Condition
- Resale
- Year built: 1945
Utilities & green energy
- Electric: Circuit Breakers
- Sewer: Connected
- Water: Connected, Public
- Utilities for property: Electricity Connected, Sewer Connected, Water Connected
Community & neighborhood
Location
- Region: Lockport
- Subdivision: Holland Purchase
Other
Other facts
- Listing terms: Cash,Conventional,FHA,Private Financing Available,VA Loan
Price history
| Date | Event | Price |
|---|---|---|
| 10/9/2025 | Sold | $257,550+12%$191/sqft |
Source: | ||
| 8/1/2025 | Pending sale | $229,900$170/sqft |
Source: | ||
| 7/22/2025 | Listed for sale | $229,900+70.3%$170/sqft |
Source: | ||
| 10/26/2018 | Sold | $135,000+17.5%$100/sqft |
Source: | ||
| 8/24/2018 | Pending sale | $114,900$85/sqft |
Source: Keller Williams Realty #B1142064 Report a problem | ||
Public tax history
| Year | Property taxes | Tax assessment |
|---|---|---|
| 2024 | -- | $200,000 +7% |
| 2023 | -- | $187,000 +10% |
| 2022 | -- | $170,000 +25.9% |
Find assessor info on the county website
Neighborhood: 14094
Nearby schools
GreatSchools rating
- 5/10Emmet Belknap Intermediate SchoolGrades: 5-6Distance: 2.1 mi
- 7/10North Park Junior High SchoolGrades: 7-8Distance: 3 mi
- 5/10Lockport High SchoolGrades: 9-12Distance: 2.8 mi
Schools provided by the listing agent
- District: Lockport
Source: NYSAMLSs. This data may not be complete. We recommend contacting the local school district to confirm school assignments for this home.

