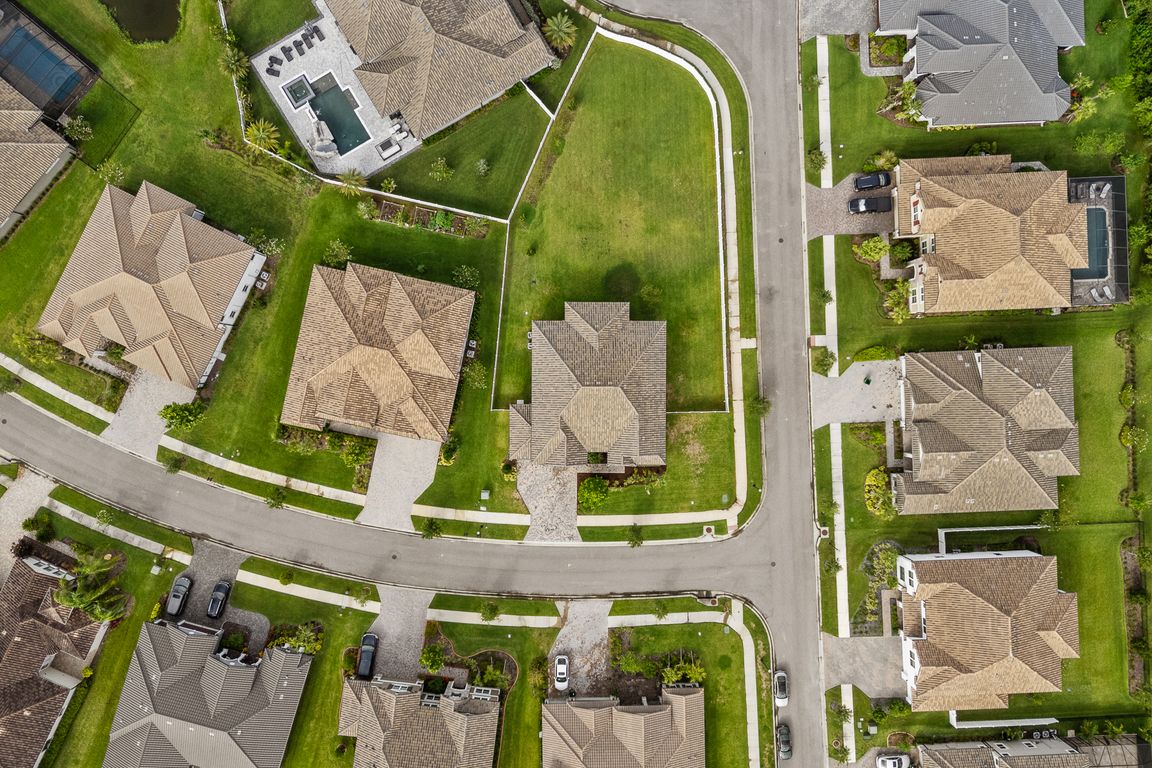
For salePrice cut: $50K (9/2)
$1,199,999
7beds
5,452sqft
7074 Graybrook Dr, Wesley Chapel, FL 33545
7beds
5,452sqft
Single family residence
Built in 2022
0.46 Acres
4 Attached garage spaces
$220 price/sqft
$11 monthly HOA fee
What's special
Designated officeFour-car garageJack and jill bathsOversized laundry roomGreat roomImpressive curb appealGe profile appliances
Presenting an impressive property, situated on a rare, oversized double corner lot within the exclusive gated community of Graybrook at Watergrass. This magnificent seven-bedroom, four full and two half baths, dedicated office, bonus loft, four-car garage residence offers an unparalleled living experience, coupled with enjoyment of nearly ½ acre. Upon entering ...
- 55 days
- on Zillow |
- 934 |
- 54 |
Source: Stellar MLS,MLS#: TB8406203 Originating MLS: Suncoast Tampa
Originating MLS: Suncoast Tampa
Travel times
Foyer
Dining Room
Kitchen
Living Room
Primary Bedroom
Primary Bathroom
Bedroom
Bathroom
Bathroom
Bedroom
Bedroom
Bathroom
Bathroom
Bedroom
Bedroom
Bathroom
Storage Room
Loft
Balcony
Office
Laundry Room
Bathroom
Zillow last checked: 7 hours ago
Listing updated: September 02, 2025 at 09:24am
Listing Provided by:
Paul DeSantis, PA 813-439-4816,
PREMIER SOTHEBYS INTL REALTY 813-217-5288,
Travis Germain 352-584-0870,
PREMIER SOTHEBYS INTL REALTY
Source: Stellar MLS,MLS#: TB8406203 Originating MLS: Suncoast Tampa
Originating MLS: Suncoast Tampa

Facts & features
Interior
Bedrooms & bathrooms
- Bedrooms: 7
- Bathrooms: 6
- Full bathrooms: 4
- 1/2 bathrooms: 2
Rooms
- Room types: Den/Library/Office, Dining Room, Utility Room, Loft, Storage Rooms
Primary bedroom
- Features: Walk-In Closet(s)
- Level: First
Other
- Features: Walk-In Closet(s)
- Level: Second
Other
- Features: Walk-In Closet(s)
- Level: Second
Bedroom 2
- Features: Built-in Closet
- Level: First
Bedroom 3
- Features: Walk-In Closet(s)
- Level: Second
Bedroom 4
- Features: Walk-In Closet(s)
- Level: Second
Bedroom 5
- Features: Walk-In Closet(s)
- Level: Second
Dinette
- Level: First
Dining room
- Level: First
Kitchen
- Level: First
Living room
- Level: First
Loft
- Level: Second
Office
- Level: First
Heating
- Central, Electric, Zoned
Cooling
- Central Air, Zoned
Appliances
- Included: Oven, Convection Oven, Cooktop, Dishwasher, Disposal, Microwave, Range Hood, Tankless Water Heater, Water Softener, Wine Refrigerator
- Laundry: Inside, Laundry Room
Features
- Built-in Features, Crown Molding, High Ceilings, Kitchen/Family Room Combo, Open Floorplan, Primary Bedroom Main Floor, Smart Home, Solid Wood Cabinets, Split Bedroom, Stone Counters, Thermostat, Tray Ceiling(s), Walk-In Closet(s), Wet Bar
- Flooring: Carpet, Ceramic Tile, Vinyl
- Doors: Sliding Doors
- Windows: Double Pane Windows, Shades, Hurricane Shutters
- Has fireplace: Yes
- Fireplace features: Decorative, Electric, Living Room
- Common walls with other units/homes: Corner Unit
Interior area
- Total structure area: 6,767
- Total interior livable area: 5,452 sqft
Video & virtual tour
Property
Parking
- Total spaces: 4
- Parking features: Driveway, Garage Door Opener, Oversized, Tandem
- Attached garage spaces: 4
- Has uncovered spaces: Yes
Features
- Levels: Two
- Stories: 2
- Patio & porch: Covered, Front Porch, Patio, Porch, Rear Porch
- Exterior features: Irrigation System, Lighting, Rain Gutters, Sidewalk
- Fencing: Vinyl
Lot
- Size: 0.46 Acres
- Features: In County, Landscaped, Level, Oversized Lot, Private, Sidewalk
- Residential vegetation: Mature Landscaping, Trees/Landscaped
Details
- Parcel number: 2025360020046000380
- Zoning: MPUD
- Special conditions: None
Construction
Type & style
- Home type: SingleFamily
- Architectural style: Contemporary
- Property subtype: Single Family Residence
Materials
- Block, Stucco
- Foundation: Slab
- Roof: Tile
Condition
- New construction: No
- Year built: 2022
Details
- Builder model: Grandsail III
- Builder name: M/I Homes
Utilities & green energy
- Sewer: Public Sewer
- Water: Public
- Utilities for property: BB/HS Internet Available, Cable Connected, Electricity Connected, Natural Gas Connected, Sewer Available, Sprinkler Meter, Street Lights, Water Connected
Community & HOA
Community
- Features: Clubhouse, Deed Restrictions, Fitness Center, Gated Community - No Guard, Irrigation-Reclaimed Water, Park, Playground, Pool, Sidewalks, Tennis Court(s)
- Security: Closed Circuit Camera(s), Gated Community, Security System, Smoke Detector(s)
- Subdivision: WATERGRASS
HOA
- Has HOA: Yes
- Amenities included: Basketball Court, Clubhouse, Fitness Center, Gated, Park, Pickleball Court(s), Playground, Pool, Recreation Facilities, Tennis Court(s)
- Services included: Community Pool, Maintenance Grounds, Recreational Facilities
- HOA fee: $11 monthly
- HOA name: Inframark Association Services
- HOA phone: 813-991-1116
- Pet fee: $0 monthly
Location
- Region: Wesley Chapel
Financial & listing details
- Price per square foot: $220/sqft
- Tax assessed value: $820,103
- Annual tax amount: $13,584
- Date on market: 7/11/2025
- Listing terms: Cash,Conventional,VA Loan
- Ownership: Fee Simple
- Total actual rent: 0
- Electric utility on property: Yes
- Road surface type: Paved