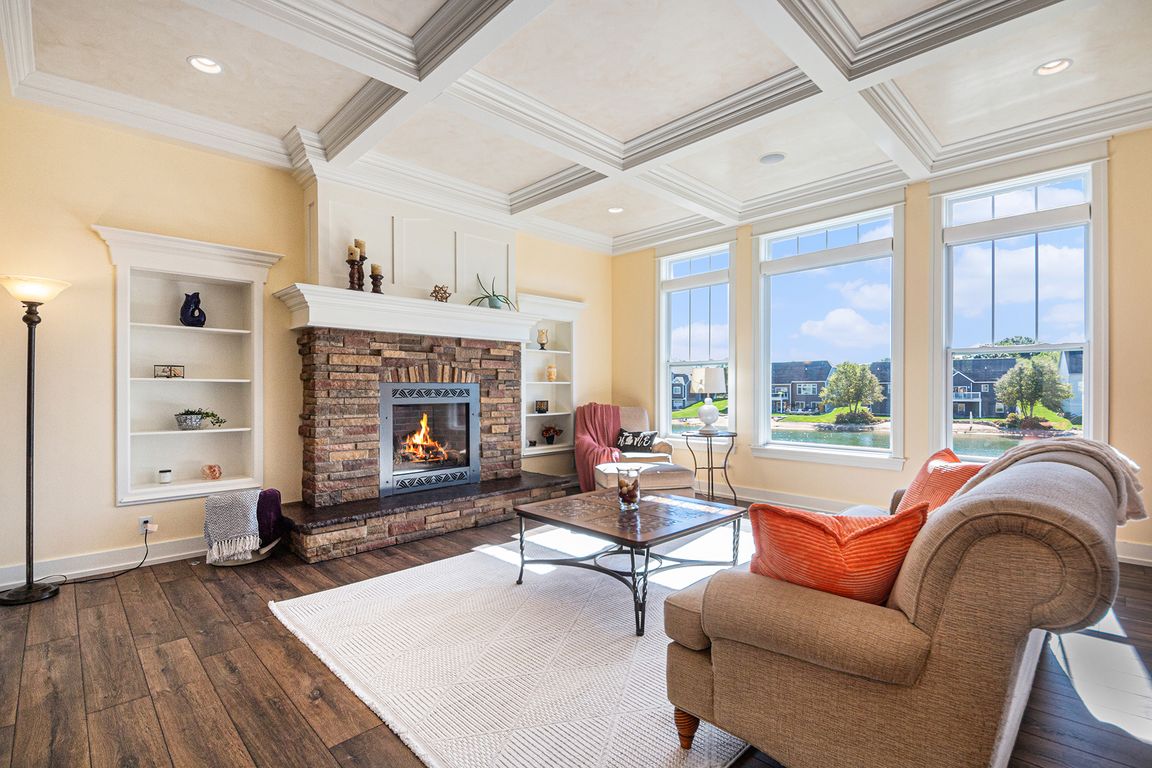
ActivePrice cut: $12.8K (11/4)
$724,900
4beds
3,059sqft
7074 Nantucket Dr SW, Byron Center, MI 49315
4beds
3,059sqft
Single family residence
Built in 2009
0.31 Acres
3 Garage spaces
$237 price/sqft
$700 annually HOA fee
What's special
Stacked-stone fireplaceLarge center islandMain-floor primaryFinished walkout lower levelWater-front homeHeated floorsGranite counters
Welcome to Providence Lake! Located in the award winning Byron Center school district. Surrounded by incredible amenities with easy access to downtown Grand Rapids, the Gerald R Ford International Airport, Tanger Outlets, bike paths, parks, dining, entertainment and more. This superb water-front home boasts amenities discerning buyers will appreciate. The living ...
- 52 days |
- 2,856 |
- 111 |
Source: MichRIC,MLS#: 25052399
Travel times
Living Room
Kitchen
Primary Bedroom
Lower Level
Zillow last checked: 8 hours ago
Listing updated: November 30, 2025 at 03:09pm
Listed by:
John P Rice 616-951-4663,
Berkshire Hathaway HomeServices Michigan Real Estate (Cascade) 616-514-3000
Source: MichRIC,MLS#: 25052399
Facts & features
Interior
Bedrooms & bathrooms
- Bedrooms: 4
- Bathrooms: 4
- Full bathrooms: 3
- 1/2 bathrooms: 1
- Main level bedrooms: 2
Primary bedroom
- Level: Main
Bedroom 2
- Level: Main
Bedroom 3
- Level: Lower
Bedroom 4
- Level: Lower
Primary bathroom
- Level: Main
Bathroom 2
- Level: Main
Bathroom 3
- Level: Main
Bathroom 4
- Level: Lower
Dining area
- Level: Main
Dining room
- Description: Formal
- Level: Main
Kitchen
- Level: Main
Laundry
- Level: Main
Living room
- Level: Main
Other
- Description: Storage and 4th garage
- Level: Lower
Utility room
- Level: Lower
Heating
- Forced Air
Cooling
- Central Air
Appliances
- Included: Bar Fridge, Dishwasher, Disposal, Dryer, Microwave, Oven, Range, Refrigerator, Washer
- Laundry: Laundry Room, Main Level, Sink
Features
- Ceiling Fan(s), Wet Bar, Center Island, Eat-in Kitchen, Pantry
- Windows: Low-Emissivity Windows, Screens, Window Treatments
- Basement: Walk-Out Access
- Number of fireplaces: 1
- Fireplace features: Gas Log, Living Room
Interior area
- Total structure area: 1,795
- Total interior livable area: 3,059 sqft
- Finished area below ground: 0
Video & virtual tour
Property
Parking
- Total spaces: 3
- Parking features: Attached, Garage Door Opener
- Garage spaces: 3
Features
- Stories: 1
- Waterfront features: Lake
- Body of water: Providence Lake
Lot
- Size: 0.31 Acres
- Dimensions: 90*125*90*125
- Features: Sidewalk, Shrubs/Hedges
Details
- Parcel number: 412111153015
- Zoning description: RES
Construction
Type & style
- Home type: SingleFamily
- Architectural style: Ranch
- Property subtype: Single Family Residence
Materials
- HardiPlank Type, Stone, Vinyl Siding
Condition
- New construction: No
- Year built: 2009
Utilities & green energy
- Sewer: Public Sewer, Storm Sewer
- Water: Public
- Utilities for property: Phone Available, Natural Gas Available, Electricity Available, Cable Available, Natural Gas Connected
Community & HOA
Community
- Subdivision: Providence Lake
HOA
- Has HOA: Yes
- Amenities included: Beach Area, Clubhouse, Playground
- Services included: None
- HOA fee: $700 annually
Location
- Region: Byron Center
Financial & listing details
- Price per square foot: $237/sqft
- Tax assessed value: $249,646
- Annual tax amount: $7,624
- Date on market: 10/10/2025
- Listing terms: Cash,Conventional
- Electric utility on property: Yes
- Road surface type: Paved