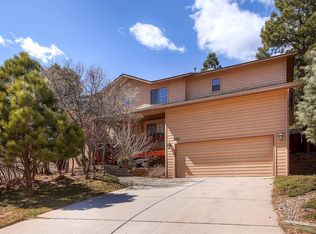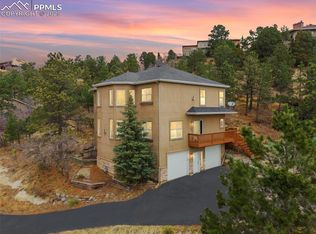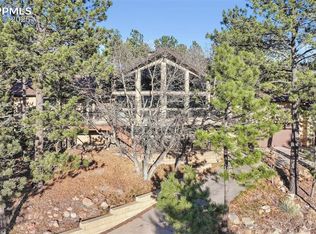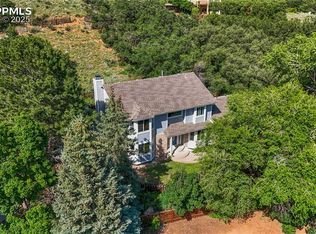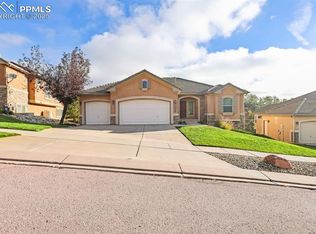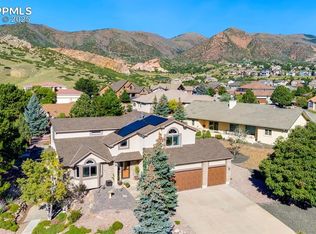Welcome home in the heart of Rockrimmon—one of Colorado Springs' most desirable neighborhoods for retiring or running around raising a family. Step through the elegant double-door entry and discover a beautifully refreshed interior, featuring fresh paint inside and out, brand-new waterproof luxury flooring, and plush new carpet in the spacious primary suite. Natural light floods the home through large, energy-efficient windows, creating a warm, welcoming atmosphere throughout. The kitchen shines with brand-new appliances, perfect for everything from quick weekday meals to memorable family dinners. Unwind in your spa-like primary bathroom with cozy heated floors—your personal retreat after a busy day. The oversized garage offers a huge amount of storage, and there’s even more space in the large basement storage room, perfect for gear, hobbies, or seasonal items. With a flexible dual-entrance layout, this home is perfect for growing families, home-based businesses, or multigenerational living. Nestled in the foothills of Rockrimmon and close to award-winning schools, scenic parks, and outdoor adventure, this move-in ready home is a rare find. Come see why families love calling Rockrimmon home—schedule your private tour today!
For sale
Price cut: $30K (10/27)
$795,000
7074 Oak Valley Dr, Colorado Springs, CO 80919
4beds
4,529sqft
Est.:
Single Family Residence
Built in 1984
0.41 Acres Lot
$-- Zestimate®
$176/sqft
$-- HOA
What's special
Oversized garageBrand-new waterproof luxury flooringNestled in the foothillsLarge basement storage roomCozy heated floorsSpa-like primary bathroomFlexible dual-entrance layout
- 57 days |
- 1,197 |
- 87 |
Zillow last checked: 8 hours ago
Listing updated: December 07, 2025 at 06:00am
Listed by:
Scott Airmont 719-684-6933,
REMAX PROPERTIES
Source: Pikes Peak MLS,MLS#: 8877571
Tour with a local agent
Facts & features
Interior
Bedrooms & bathrooms
- Bedrooms: 4
- Bathrooms: 4
- Full bathrooms: 3
- 1/2 bathrooms: 1
Other
- Level: Upper
- Area: 306 Square Feet
- Dimensions: 18 x 17
Heating
- Forced Air, Radiant
Cooling
- Ceiling Fan(s), Central Air
Appliances
- Included: Dishwasher, Disposal, Dryer, Oven, Range, Refrigerator, Washer
- Laundry: Main Level
Features
- Breakfast Bar, High Speed Internet, Pantry
- Flooring: Carpet, Luxury Vinyl
- Windows: Window Coverings
- Basement: Full,Partially Finished
- Has fireplace: Yes
- Fireplace features: Gas
Interior area
- Total structure area: 4,529
- Total interior livable area: 4,529 sqft
- Finished area above ground: 3,219
- Finished area below ground: 1,310
Video & virtual tour
Property
Parking
- Total spaces: 3
- Parking features: Attached, Garage Door Opener, Oversized, Workshop in Garage, Concrete Driveway, RV Access/Parking
- Attached garage spaces: 3
Features
- Levels: Two
- Stories: 2
- Patio & porch: Wood Deck, See Prop Desc Remarks
- Fencing: None
- Has view: Yes
- View description: Mountain(s)
Lot
- Size: 0.41 Acres
- Features: See Remarks, Near Schools, Near Shopping Center
Details
- Additional structures: Other
- Parcel number: 7311202021
Construction
Type & style
- Home type: SingleFamily
- Property subtype: Single Family Residence
Materials
- Brick, Wood Siding, Frame
- Foundation: Garden Level
- Roof: Tile
Condition
- Existing Home
- New construction: No
- Year built: 1984
Utilities & green energy
- Water: Municipal
- Utilities for property: Cable Connected, Electricity Connected, Natural Gas Connected
Community & HOA
Location
- Region: Colorado Springs
Financial & listing details
- Price per square foot: $176/sqft
- Tax assessed value: $799,797
- Annual tax amount: $2,994
- Date on market: 10/14/2025
- Listing terms: Cash,Conventional,FHA,VA Loan
- Electric utility on property: Yes
Estimated market value
Not available
Estimated sales range
Not available
Not available
Price history
Price history
| Date | Event | Price |
|---|---|---|
| 10/27/2025 | Price change | $795,000-3.6%$176/sqft |
Source: | ||
| 10/14/2025 | Listed for sale | $825,000$182/sqft |
Source: | ||
| 9/6/2025 | Listing removed | $825,000$182/sqft |
Source: | ||
| 8/20/2025 | Price change | $825,000-2.8%$182/sqft |
Source: | ||
| 8/4/2025 | Price change | $849,000-1.2%$187/sqft |
Source: | ||
Public tax history
Public tax history
| Year | Property taxes | Tax assessment |
|---|---|---|
| 2024 | $2,989 +15.2% | $53,590 |
| 2023 | $2,595 -10% | $53,590 +36.6% |
| 2022 | $2,884 | $39,220 -2.8% |
Find assessor info on the county website
BuyAbility℠ payment
Est. payment
$4,404/mo
Principal & interest
$3854
Home insurance
$278
Property taxes
$272
Climate risks
Neighborhood: Northwest Colorado Springs
Nearby schools
GreatSchools rating
- 10/10Foothills Elementary SchoolGrades: K-5Distance: 0.9 mi
- 7/10Eagleview Middle SchoolGrades: 6-8Distance: 0.9 mi
- 8/10Air Academy High SchoolGrades: 9-12Distance: 2.4 mi
Schools provided by the listing agent
- Elementary: Woodmen Roberts
- Middle: Eagleview
- High: Air Academy
- District: Academy-20
Source: Pikes Peak MLS. This data may not be complete. We recommend contacting the local school district to confirm school assignments for this home.
- Loading
- Loading

