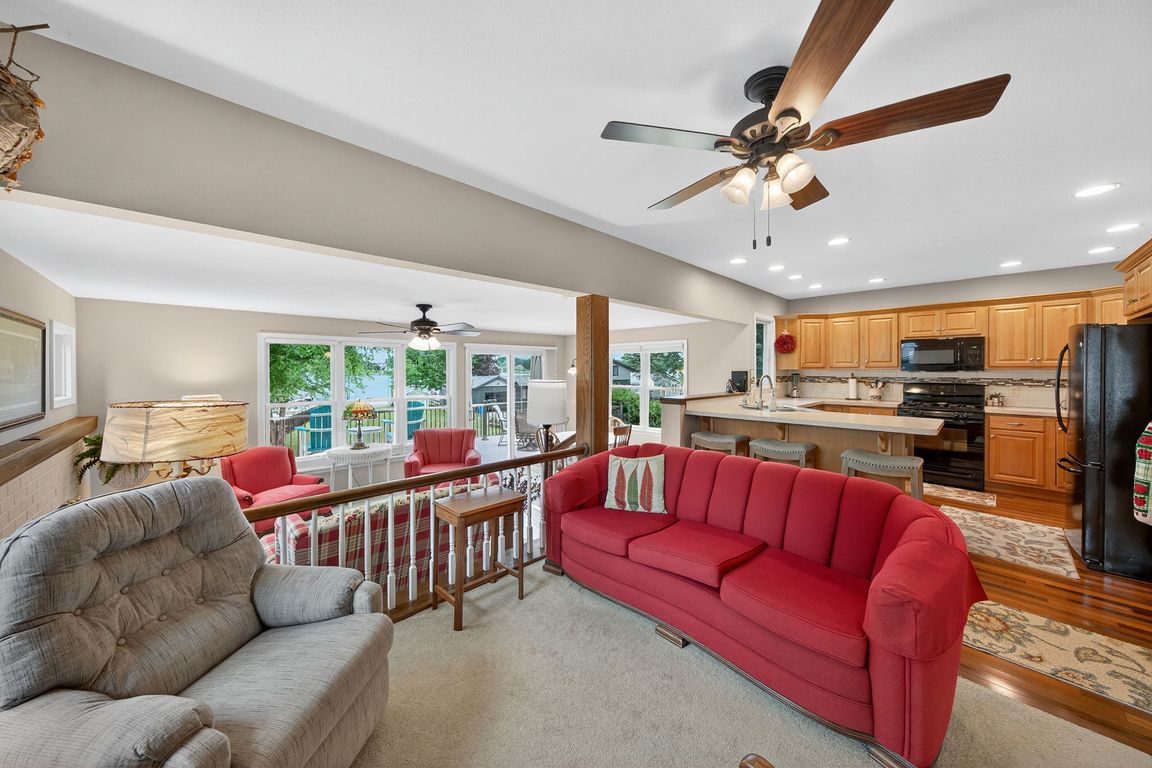
ActivePrice cut: $60.9K (7/25)
$789,000
2beds
1,203sqft
70749 Sunset Blvd, Union, MI 49130
2beds
1,203sqft
Single family residence
Built in 1950
0.43 Acres
2 Garage spaces
$656 price/sqft
What's special
Clean dry basementBrazilian walnut floorsWalk-in closetSecond sitting areaGas fireplace insertElevated kitchen
THIS FLAWLESS AND WELL-MAINTAINED HOME WAS TOTALLY REBUILT FROM THE OUTSIDE STUDS UP IN 2010 BY SCHROCK BUILDERS OUT OF GOSHEN, EVERYTHING WAS REDONE, NEW PLUMBING-ELECTRICAL-INSULATION- FLOORING-SIDING -ROOF-APPLIANCES AND MORE. The property comprises 4 lots including a 50' lot on the lake with unobstructed views of highly desirable BALDWIN LAKE. The ...
- 101 days |
- 354 |
- 5 |
Source: MichRIC,MLS#: 25030992
Travel times
Family Room
Kitchen
Primary Bedroom
Zillow last checked: 7 hours ago
Listing updated: August 28, 2025 at 12:17pm
Listed by:
Dennis Bamber 574-532-3808,
Cressy & Everett Real Estate 269-782-2877,
Michelle Owens 574-518-1656,
Cressy & Everett Real Estate
Source: MichRIC,MLS#: 25030992
Facts & features
Interior
Bedrooms & bathrooms
- Bedrooms: 2
- Bathrooms: 2
- Full bathrooms: 2
- Main level bedrooms: 2
Primary bedroom
- Level: Main
- Area: 140
- Dimensions: 10.00 x 14.00
Bedroom 2
- Level: Main
- Area: 110
- Dimensions: 11.00 x 10.00
Primary bathroom
- Level: Main
- Area: 60
- Dimensions: 10.00 x 6.00
Bathroom 2
- Level: Main
- Area: 55
- Dimensions: 5.00 x 11.00
Dining area
- Level: Main
- Area: 110
- Dimensions: 10.00 x 11.00
Kitchen
- Level: Main
- Area: 180
- Dimensions: 15.00 x 12.00
Laundry
- Level: Main
- Area: 30
- Dimensions: 6.00 x 5.00
Living room
- Level: Main
- Area: 154
- Dimensions: 11.00 x 14.00
Living room
- Level: Lower
- Area: 121
- Dimensions: 11.00 x 11.00
Heating
- Forced Air
Cooling
- Central Air
Appliances
- Included: Iron Water FIlter, Dryer, Oven, Range, Refrigerator, Washer, Water Softener Owned
- Laundry: Laundry Room, Main Level, Sink
Features
- Flooring: Wood
- Windows: Replacement, Insulated Windows, Garden Window, Window Treatments
- Basement: Partial
- Number of fireplaces: 1
- Fireplace features: Gas Log, Living Room
Interior area
- Total structure area: 1,203
- Total interior livable area: 1,203 sqft
- Finished area below ground: 0
Video & virtual tour
Property
Parking
- Total spaces: 2
- Parking features: Garage Faces Front, Detached, Garage Door Opener
- Garage spaces: 2
Features
- Stories: 1
- Patio & porch: Scrn Porch
- Waterfront features: Lake
- Body of water: Baldwin Lake
Lot
- Size: 0.43 Acres
- Dimensions: 108 x 212 x 178 x 239
- Features: Level, Recreational, Ground Cover, Shrubs/Hedges
Details
- Parcel number: 1412030500600
Construction
Type & style
- Home type: SingleFamily
- Property subtype: Single Family Residence
Materials
- Vinyl Siding
- Roof: Composition
Condition
- New construction: No
- Year built: 1950
Utilities & green energy
- Sewer: Public Sewer
- Water: Well
- Utilities for property: Natural Gas Available, Electricity Available, Natural Gas Connected
Community & HOA
Community
- Security: Building Security
Location
- Region: Union
Financial & listing details
- Price per square foot: $656/sqft
- Tax assessed value: $146,560
- Annual tax amount: $3,792
- Date on market: 6/26/2025
- Listing terms: Cash,Conventional
- Electric utility on property: Yes
- Road surface type: Paved