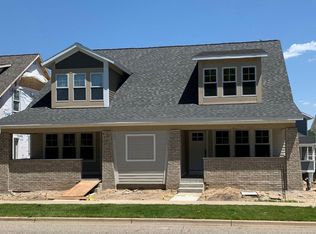Sold
$550,000
7075 Ada Depot Dr #22, Ada, MI 49301
3beds
1,540sqft
Condominium
Built in 2019
-- sqft lot
$580,100 Zestimate®
$357/sqft
$2,920 Estimated rent
Home value
$580,100
$545,000 - $615,000
$2,920/mo
Zestimate® history
Loading...
Owner options
Explore your selling options
What's special
Welcome to Bronson Street Residences! This stunning custom-finished 3 BD/2.5BA Robinson floor plan stand-alone condo includes a kitchen, enlarged sunroom, storage & 2-car attached garage! MANY high-end upgrades went into this unit including a TV mount, extra lighting & custom window treatments. All hardware, bathroom mirrors & powder bath vanity from RH, Rejuvenation, or Pottery Barn! Kitchen upgrades include a high-end faucet, floating shelves & a bar! Custom stairway railing, paint upgrades throughout, AND custom window tinting for FULL privacy from the outside - the ONLY condo with this! The location can't be beat - right in the heart of Ada Village-Walk or bike to restaurants, shopping, salons, a grocery store, a seasonal farmers market, & more-only steps away from your front door
Zillow last checked: 8 hours ago
Listing updated: September 01, 2023 at 09:19am
Listed by:
Jacob L Heglund 616-813-8800,
JH Realty Partners
Bought with:
Jacob L Heglund, 6502360938
JH Realty Partners
Source: MichRIC,MLS#: 23024515
Facts & features
Interior
Bedrooms & bathrooms
- Bedrooms: 3
- Bathrooms: 3
- Full bathrooms: 2
- 1/2 bathrooms: 1
Primary bedroom
- Level: Upper
Bedroom 2
- Level: Upper
Primary bathroom
- Level: Upper
Bathroom 1
- Level: Upper
Dining area
- Level: Upper
Kitchen
- Level: Upper
Laundry
- Level: Upper
Living room
- Level: Upper
Heating
- Forced Air
Cooling
- Central Air
Appliances
- Included: Dishwasher, Disposal, Dryer, Microwave, Oven, Refrigerator, Washer
Features
- Center Island, Eat-in Kitchen
- Basement: Slab
- Number of fireplaces: 1
Interior area
- Total structure area: 1,472
- Total interior livable area: 1,540 sqft
Property
Parking
- Total spaces: 2
- Parking features: Attached
- Garage spaces: 2
Features
- Stories: 3
Lot
- Features: Ground Cover, Shrubs/Hedges
Details
- Parcel number: 411528480022
- Zoning description: C2
Construction
Type & style
- Home type: Condo
- Architectural style: Traditional
- Property subtype: Condominium
Materials
- HardiPlank Type
- Roof: Composition
Condition
- New construction: No
- Year built: 2019
Utilities & green energy
- Sewer: Public Sewer, Storm Sewer
- Water: Public
- Utilities for property: Natural Gas Available, Cable Available
Community & neighborhood
Location
- Region: Ada
HOA & financial
HOA
- Has HOA: Yes
- HOA fee: $250 monthly
- Services included: Other
- Association phone: 616-272-3468
Other
Other facts
- Listing terms: Cash,Conventional
- Road surface type: Paved
Price history
| Date | Event | Price |
|---|---|---|
| 9/1/2023 | Sold | $550,000-5.9%$357/sqft |
Source: | ||
| 8/9/2023 | Pending sale | $584,500$380/sqft |
Source: | ||
| 8/3/2023 | Price change | $584,500-2.3%$380/sqft |
Source: | ||
| 7/12/2023 | Listed for sale | $598,000+31.4%$388/sqft |
Source: | ||
| 12/28/2020 | Listing removed | -- |
Source: | ||
Public tax history
Tax history is unavailable.
Neighborhood: 49301
Nearby schools
GreatSchools rating
- 10/10Ada Elementary SchoolGrades: PK-4Distance: 0.3 mi
- 9/10Central Middle SchoolGrades: 7-8Distance: 1.7 mi
- 9/10Central High SchoolGrades: 9-12Distance: 1.7 mi

Get pre-qualified for a loan
At Zillow Home Loans, we can pre-qualify you in as little as 5 minutes with no impact to your credit score.An equal housing lender. NMLS #10287.
Sell for more on Zillow
Get a free Zillow Showcase℠ listing and you could sell for .
$580,100
2% more+ $11,602
With Zillow Showcase(estimated)
$591,702