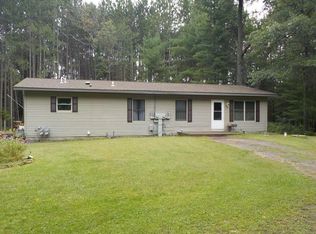Closed
Zestimate®
$245,000
7075 State Road 70, Webster, WI 54893
3beds
2,400sqft
Single Family Residence
Built in 1970
1.83 Acres Lot
$245,000 Zestimate®
$102/sqft
$1,758 Estimated rent
Home value
$245,000
Estimated sales range
Not available
$1,758/mo
Zestimate® history
Loading...
Owner options
Explore your selling options
What's special
Beautifully updated 3+ BR home offering modern upgrades & country charm, close to Webster/Siren & the Clam Lake boat landing. Move-in ready and loaded with high-end features. Stunning custom kitchen featuring knotty alder cabinetry, granite countertops, & SS appliances. The main level boasts all-new LVP & plush carpet, updated millwork, knotty alder doors, MF laundry & select newer windows throughout. Newer furnace, 2025 roof, newer drilled well, & new (2024) 3BR conv. septic, expertly painted exterior & new seamless gutters. Finished basement w/family room w/brick wall featuring wood burning fireplace, storage area & 4th BR (needs egress window) & bath. Blacktop driveway and a huge 24x50 steel garage. 3+ car space has drive-through doors, workshop, and plenty of storage—perfect for working on or storing all your toys. Large 1.83 acre yard ideal for gardening or play, a fantastic opportunity to secure a home with top-notch mechanicals and beautiful finishes in a great location!
Zillow last checked: 8 hours ago
Listing updated: August 22, 2025 at 09:59am
Listed by:
Christina Widiker Team 715-781-2999,
Edina Realty, Inc.
Bought with:
Non-MLS
Source: NorthstarMLS as distributed by MLS GRID,MLS#: 6745740
Facts & features
Interior
Bedrooms & bathrooms
- Bedrooms: 3
- Bathrooms: 2
- Full bathrooms: 2
Bedroom 1
- Level: Main
- Area: 121 Square Feet
- Dimensions: 11 x 11
Bedroom 2
- Level: Main
- Area: 99 Square Feet
- Dimensions: 9 x 11
Bedroom 3
- Level: Main
- Area: 63 Square Feet
- Dimensions: 7 x 9
Bedroom 4
- Level: Lower
Deck
- Level: Main
- Area: 120 Square Feet
- Dimensions: 10 x 12
Dining room
- Level: Main
- Area: 110 Square Feet
- Dimensions: 10 x 11
Family room
- Level: Lower
- Area: 272 Square Feet
- Dimensions: 16 x 17
Family room
- Level: Lower
- Area: 276 Square Feet
- Dimensions: 12 x 23
Garage
- Area: 1200 Square Feet
- Dimensions: 24 x 50
Kitchen
- Level: Main
- Area: 99 Square Feet
- Dimensions: 9 x 11
Laundry
- Level: Main
- Area: 28 Square Feet
- Dimensions: 4 x 7
Living room
- Level: Main
- Area: 270 Square Feet
- Dimensions: 15 x 18
Heating
- Forced Air
Cooling
- Wall Unit(s)
Appliances
- Included: Dryer, Microwave, Other, Range, Refrigerator, Washer
Features
- Basement: Block,Finished,Full
- Number of fireplaces: 1
- Fireplace features: Gas
Interior area
- Total structure area: 2,400
- Total interior livable area: 2,400 sqft
- Finished area above ground: 1,200
- Finished area below ground: 800
Property
Parking
- Total spaces: 2
- Parking features: Detached, Asphalt
- Garage spaces: 2
- Details: Garage Dimensions (24x50)
Accessibility
- Accessibility features: None
Features
- Levels: One
- Stories: 1
- Patio & porch: Deck
Lot
- Size: 1.83 Acres
- Dimensions: 233 x 341 x 233 x 341
- Features: Wooded
Details
- Foundation area: 1200
- Parcel number: 070302381604505001019000
- Zoning description: Residential-Single Family
Construction
Type & style
- Home type: SingleFamily
- Property subtype: Single Family Residence
Materials
- Steel Siding, Wood Siding
- Roof: Age 8 Years or Less,Asphalt,Metal
Condition
- Age of Property: 55
- New construction: No
- Year built: 1970
Utilities & green energy
- Electric: Circuit Breakers
- Gas: Natural Gas
- Sewer: Private Sewer, Tank with Drainage Field
- Water: Drilled, Well
Community & neighborhood
Location
- Region: Webster
HOA & financial
HOA
- Has HOA: No
Price history
| Date | Event | Price |
|---|---|---|
| 8/22/2025 | Sold | $245,000$102/sqft |
Source: | ||
| 7/18/2025 | Price change | $245,000-2%$102/sqft |
Source: | ||
| 6/27/2025 | Listed for sale | $250,000+177.8%$104/sqft |
Source: | ||
| 10/24/2024 | Sold | $90,000+4.7%$38/sqft |
Source: Public Record | ||
| 1/20/2015 | Sold | $86,000-4.3%$36/sqft |
Source: | ||
Public tax history
| Year | Property taxes | Tax assessment |
|---|---|---|
| 2024 | $2,121 +16.9% | $189,600 |
| 2023 | $1,814 +8.2% | $189,600 +96.5% |
| 2022 | $1,676 -7.2% | $96,500 |
Find assessor info on the county website
Neighborhood: 54893
Nearby schools
GreatSchools rating
- 3/10Siren Elementary SchoolGrades: PK-5Distance: 2.5 mi
- 4/10Siren High SchoolGrades: 6-12Distance: 2.5 mi

Get pre-qualified for a loan
At Zillow Home Loans, we can pre-qualify you in as little as 5 minutes with no impact to your credit score.An equal housing lender. NMLS #10287.
