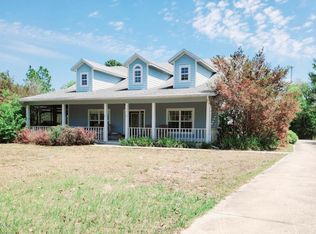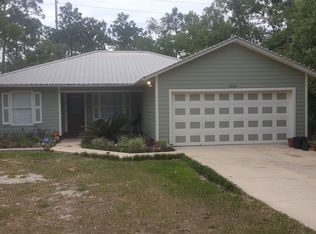Sold for $520,000
$520,000
7076 Gas Line Rd, Keystone Heights, FL 32656
3beds
2,443sqft
Single Family Residence
Built in 2015
1.02 Acres Lot
$516,600 Zestimate®
$213/sqft
$2,252 Estimated rent
Home value
$516,600
$475,000 - $563,000
$2,252/mo
Zestimate® history
Loading...
Owner options
Explore your selling options
What's special
Escape to tranquility in this charming newer 3-bedroom, 2-bathroom home nestled on a sprawling acre of land in a peaceful town. Enjoy the serenity of country living while still being within easy reach of local amenities. This spacious home offers a comfortable and modern living experience with a semi open floor plan, over sized garage and a cozy fireplace. The expansive newly fenced lot provides ample space for outdoor activities, gardening, or simply relaxing in the tranquility of nature. Need more space? Build or bring in a utility building and place it on the existing poured concrete slab in the back yard. Embrace the peace and quiet of this idyllic setting while enjoying the convenience of a well-maintained home. A beautiful home AND private access to the Lake will make this an unbeatable deal. Call now to schedule your showing.
Zillow last checked: 8 hours ago
Listing updated: June 30, 2025 at 09:05am
Listing Provided by:
Sherett Salter 407-314-3795,
CALL IT CLOSED INTL REALTY 407-338-3339
Bought with:
Non-Member Agent
STELLAR NON-MEMBER OFFICE
Source: Stellar MLS,MLS#: O6288277 Originating MLS: Orlando Regional
Originating MLS: Orlando Regional

Facts & features
Interior
Bedrooms & bathrooms
- Bedrooms: 3
- Bathrooms: 2
- Full bathrooms: 2
Primary bedroom
- Features: Walk-In Closet(s)
- Level: First
Bedroom 2
- Features: Built-in Closet
- Level: First
Bedroom 3
- Features: Built-in Closet
- Level: First
Dining room
- Features: No Closet
- Level: First
Kitchen
- Features: Built-in Closet
- Level: First
Laundry
- Features: Built-in Closet
- Level: First
Living room
- Features: Coat Closet
- Level: First
Heating
- Central
Cooling
- Central Air
Appliances
- Included: Dishwasher, Electric Water Heater, Microwave, Range, Refrigerator
- Laundry: Laundry Room
Features
- High Ceilings, Primary Bedroom Main Floor, Solid Surface Counters, Thermostat, Walk-In Closet(s)
- Flooring: Carpet, Ceramic Tile
- Doors: French Doors
- Windows: Blinds
- Has fireplace: Yes
- Fireplace features: Wood Burning
Interior area
- Total structure area: 3,567
- Total interior livable area: 2,443 sqft
Property
Parking
- Total spaces: 4042
- Parking features: Garage - Attached
- Attached garage spaces: 2
- Carport spaces: 4040
- Covered spaces: 4042
Features
- Levels: One
- Stories: 1
- Exterior features: Sidewalk
Lot
- Size: 1.02 Acres
Details
- Parcel number: 08082300100800100
- Zoning: AG
- Special conditions: None
Construction
Type & style
- Home type: SingleFamily
- Property subtype: Single Family Residence
Materials
- Concrete
- Foundation: Slab
- Roof: Shingle
Condition
- Completed
- New construction: No
- Year built: 2015
Utilities & green energy
- Sewer: Septic Tank
- Water: None
- Utilities for property: Cable Connected, Electricity Connected
Community & neighborhood
Location
- Region: Keystone Heights
- Subdivision: NONE
HOA & financial
HOA
- Has HOA: No
Other fees
- Pet fee: $0 monthly
Other financial information
- Total actual rent: 0
Other
Other facts
- Listing terms: Cash,Conventional,FHA,VA Loan
- Ownership: Fee Simple
- Road surface type: Asphalt
Price history
| Date | Event | Price |
|---|---|---|
| 6/30/2025 | Sold | $520,000-2.8%$213/sqft |
Source: | ||
| 5/1/2025 | Pending sale | $535,000$219/sqft |
Source: | ||
| 3/21/2025 | Listed for sale | $535,000+7%$219/sqft |
Source: | ||
| 10/17/2024 | Sold | $500,000+0%$205/sqft |
Source: | ||
| 8/22/2024 | Listed for sale | $499,900+66.6%$205/sqft |
Source: | ||
Public tax history
| Year | Property taxes | Tax assessment |
|---|---|---|
| 2024 | $6,401 +67% | $402,462 +48.8% |
| 2023 | $3,833 +6.3% | $270,519 +3% |
| 2022 | $3,607 +0.5% | $262,640 +3% |
Find assessor info on the county website
Neighborhood: 32656
Nearby schools
GreatSchools rating
- 5/10Keystone Heights Elementary SchoolGrades: PK-6Distance: 2.4 mi
- 4/10Keystone Heights Junior/Senior High SchoolGrades: 7-12Distance: 2.5 mi
Get a cash offer in 3 minutes
Find out how much your home could sell for in as little as 3 minutes with a no-obligation cash offer.
Estimated market value$516,600
Get a cash offer in 3 minutes
Find out how much your home could sell for in as little as 3 minutes with a no-obligation cash offer.
Estimated market value
$516,600

