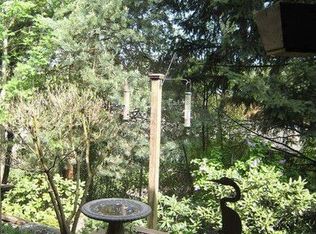Sold
$799,000
7079 SW Arranmore Way, Portland, OR 97223
3beds
2,290sqft
Residential, Single Family Residence
Built in 1988
8,276.4 Square Feet Lot
$798,600 Zestimate®
$349/sqft
$3,006 Estimated rent
Home value
$798,600
$759,000 - $839,000
$3,006/mo
Zestimate® history
Loading...
Owner options
Explore your selling options
What's special
Sought after Arranmore single level* home. This elegant home sits on the top of the ridge on the north side of Arranmore, and has a formal hardwood entry which opens to a formal living room, and formal dining room. The kitchen is off the dining room and features a cook island, wall oven, and a separate eating nook. There is a vaulted family room with a gas insert* which also opens to the spacious and private back deck. Note, the LR, DR Kitchen and FR are all two steps down from the rest of the house. There is a formal dedicated office right by the entry, and also a large primary suite with vaulted ceilings, two closets and a big bathroom. There are also 2nd and 3rd bedrooms as well as a large laundry room with counters and cabinets, and a two car attached garage, newer high efficiency gas heating and has central AC too! All this in coveted Arranmore, a neighborhood of 143 homes with a recently refurbished swimming pool with shade structures and even solar water heating and a spa, 38 acres of common area and 2 miles of walking paths. The HOA includes front yard mowing and water to sprinklers on private yards too!
Zillow last checked: 8 hours ago
Listing updated: December 08, 2025 at 03:33am
Listed by:
Rob Levy 503-310-0807,
Keller Williams Realty Professionals,
Caity Abouaf 503-724-0035,
Keller Williams Realty Professionals
Bought with:
Yascha Noonberg, 201202058
Living Room Realty
Source: RMLS (OR),MLS#: 450147597
Facts & features
Interior
Bedrooms & bathrooms
- Bedrooms: 3
- Bathrooms: 2
- Full bathrooms: 2
- Main level bathrooms: 2
Primary bedroom
- Features: Bathroom, Vaulted Ceiling, Wallto Wall Carpet
- Level: Main
- Area: 234
- Dimensions: 18 x 13
Bedroom 2
- Features: Wallto Wall Carpet
- Level: Main
- Area: 130
- Dimensions: 13 x 10
Bedroom 3
- Features: Wallto Wall Carpet
- Level: Main
- Area: 143
- Dimensions: 13 x 11
Dining room
- Features: Formal, Wallto Wall Carpet
- Level: Main
- Area: 169
- Dimensions: 13 x 13
Family room
- Features: Wallto Wall Carpet
- Level: Main
- Area: 320
- Dimensions: 20 x 16
Kitchen
- Features: Cook Island, Dishwasher, Pantry, Builtin Oven, Double Sinks
- Level: Main
- Area: 195
- Width: 13
Living room
- Features: Formal, Wallto Wall Carpet
- Level: Main
- Area: 234
- Dimensions: 18 x 13
Heating
- Forced Air 90
Cooling
- Central Air
Appliances
- Included: Cooktop, Dishwasher, Disposal, Down Draft, Free-Standing Refrigerator, Gas Appliances, Plumbed For Ice Maker, Built In Oven, Gas Water Heater
Features
- Granite, Formal, Cook Island, Pantry, Double Vanity, Bathroom, Vaulted Ceiling(s)
- Flooring: Hardwood, Laminate, Vinyl, Wall to Wall Carpet, Wood
- Windows: Double Pane Windows, Vinyl Frames, Wood Frames
- Basement: Crawl Space
- Number of fireplaces: 2
- Fireplace features: Gas, Insert
Interior area
- Total structure area: 2,290
- Total interior livable area: 2,290 sqft
Property
Parking
- Total spaces: 2
- Parking features: Driveway, On Street, Garage Door Opener, Attached
- Attached garage spaces: 2
- Has uncovered spaces: Yes
Accessibility
- Accessibility features: Garage On Main, Ground Level, Main Floor Bedroom Bath, Minimal Steps, Accessibility
Features
- Levels: One
- Stories: 1
- Patio & porch: Deck
- Spa features: Association
- Has view: Yes
- View description: Territorial
Lot
- Size: 8,276 sqft
- Dimensions: 8,276
- Features: Level, Sloped, SqFt 7000 to 9999
Details
- Parcel number: R1336860
Construction
Type & style
- Home type: SingleFamily
- Property subtype: Residential, Single Family Residence
Materials
- Cedar
- Foundation: Pillar/Post/Pier, Stem Wall
- Roof: Composition
Condition
- Resale
- New construction: No
- Year built: 1988
Utilities & green energy
- Gas: Gas
- Sewer: Public Sewer
- Water: Public
- Utilities for property: Cable Connected
Community & neighborhood
Security
- Security features: Fire Sprinkler System
Location
- Region: Portland
- Subdivision: Arranmore
HOA & financial
HOA
- Has HOA: Yes
- HOA fee: $1,822 annually
- Amenities included: Commons, Pool, Spa Hot Tub
- Second HOA fee: $668 annually
Other
Other facts
- Listing terms: Cash,Conventional
- Road surface type: Paved
Price history
| Date | Event | Price |
|---|---|---|
| 12/4/2025 | Sold | $799,000-0.1%$349/sqft |
Source: | ||
| 10/15/2025 | Pending sale | $799,900$349/sqft |
Source: | ||
| 10/3/2025 | Price change | $799,900-5.9%$349/sqft |
Source: | ||
| 9/4/2025 | Price change | $849,900-5.6%$371/sqft |
Source: | ||
| 8/21/2025 | Listed for sale | $899,900+153.5%$393/sqft |
Source: | ||
Public tax history
| Year | Property taxes | Tax assessment |
|---|---|---|
| 2024 | $8,383 +6.5% | $445,280 +3% |
| 2023 | $7,874 +3.6% | $432,320 +3% |
| 2022 | $7,600 +3.7% | $419,730 |
Find assessor info on the county website
Neighborhood: 97223
Nearby schools
GreatSchools rating
- 8/10Montclair Elementary SchoolGrades: K-5Distance: 0.1 mi
- 4/10Whitford Middle SchoolGrades: 6-8Distance: 1.7 mi
- 5/10Southridge High SchoolGrades: 9-12Distance: 3.2 mi
Schools provided by the listing agent
- Elementary: Montclair
- Middle: Whitford
- High: Southridge
Source: RMLS (OR). This data may not be complete. We recommend contacting the local school district to confirm school assignments for this home.
Get a cash offer in 3 minutes
Find out how much your home could sell for in as little as 3 minutes with a no-obligation cash offer.
Estimated market value
$798,600
Get a cash offer in 3 minutes
Find out how much your home could sell for in as little as 3 minutes with a no-obligation cash offer.
Estimated market value
$798,600
