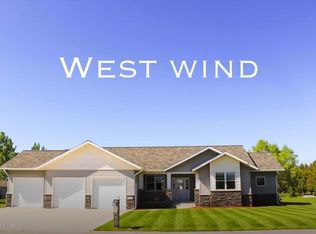Closed
$394,000
708 14th St NW, Perham, MN 56573
3beds
1,794sqft
Single Family Residence
Built in 2016
0.35 Acres Lot
$420,700 Zestimate®
$220/sqft
$2,483 Estimated rent
Home value
$420,700
Estimated sales range
Not available
$2,483/mo
Zestimate® history
Loading...
Owner options
Explore your selling options
What's special
What a great place to call home! All on 1 level living, corner lot and on the edge of town. This 3 bedroom 3 bath, custom built home has it all! In floor heat, central air, quartz counter tops, natural wood cabinets, kitchen island, vaulted ceilings, attached heated and insulated 3 car garage and a lawn irrigation system. Schedule a showing today!
Zillow last checked: 8 hours ago
Listing updated: June 04, 2025 at 12:27am
Listed by:
Gloria Hedstrom 218-367-2716,
Boll Realty
Bought with:
Stephen Sweere
eXp Realty
Source: NorthstarMLS as distributed by MLS GRID,MLS#: 6522436
Facts & features
Interior
Bedrooms & bathrooms
- Bedrooms: 3
- Bathrooms: 3
- Full bathrooms: 1
- 3/4 bathrooms: 1
- 1/2 bathrooms: 1
Bedroom 1
- Level: Main
Bedroom 2
- Level: Main
Bedroom 3
- Level: Main
Primary bathroom
- Level: Main
Bathroom
- Level: Main
Dining room
- Level: Main
Kitchen
- Level: Main
Laundry
- Level: Main
Living room
- Level: Main
Mud room
- Level: Main
Utility room
- Level: Main
Walk in closet
- Level: Main
Heating
- Boiler, Radiant Floor
Cooling
- Central Air
Appliances
- Included: Dishwasher, Dryer, Electric Water Heater, Water Osmosis System, Microwave, Range, Refrigerator, Washer
Features
- Basement: None
- Number of fireplaces: 1
- Fireplace features: Gas
Interior area
- Total structure area: 1,794
- Total interior livable area: 1,794 sqft
- Finished area above ground: 1,794
- Finished area below ground: 0
Property
Parking
- Total spaces: 3
- Parking features: Attached, Concrete, Floor Drain, Garage, Garage Door Opener, Heated Garage, Insulated Garage
- Attached garage spaces: 3
- Has uncovered spaces: Yes
- Details: Garage Door Width (10)
Accessibility
- Accessibility features: Grab Bars In Bathroom, No Stairs External, No Stairs Internal, Solar Tube(s)
Features
- Levels: One
- Stories: 1
- Patio & porch: Patio
Lot
- Size: 0.35 Acres
- Dimensions: 136 x 160 x 114 x 129
- Features: Corner Lot
Details
- Foundation area: 1794
- Parcel number: 77000991470000
- Zoning description: Residential-Single Family
Construction
Type & style
- Home type: SingleFamily
- Property subtype: Single Family Residence
Materials
- Steel Siding
- Roof: Age 8 Years or Less,Asphalt
Condition
- Age of Property: 9
- New construction: No
- Year built: 2016
Utilities & green energy
- Electric: 200+ Amp Service, Power Company: Ottertail Power
- Gas: Natural Gas
- Sewer: City Sewer/Connected
- Water: City Water/Connected
Community & neighborhood
Location
- Region: Perham
- Subdivision: Westwind Third Add
HOA & financial
HOA
- Has HOA: No
Other
Other facts
- Road surface type: Paved
Price history
| Date | Event | Price |
|---|---|---|
| 6/3/2024 | Sold | $394,000-1.3%$220/sqft |
Source: | ||
| 5/11/2024 | Pending sale | $399,000$222/sqft |
Source: | ||
| 4/25/2024 | Listed for sale | $399,000$222/sqft |
Source: | ||
Public tax history
| Year | Property taxes | Tax assessment |
|---|---|---|
| 2024 | $3,416 +1.6% | $366,500 +20% |
| 2023 | $3,362 +12.4% | $305,500 +23.8% |
| 2022 | $2,990 -9.3% | $246,700 |
Find assessor info on the county website
Neighborhood: 56573
Nearby schools
GreatSchools rating
- 7/10Heart Of The Lake Elementary SchoolGrades: PK-4Distance: 1.6 mi
- 6/10Prairie Wind Middle SchoolGrades: 5-8Distance: 1.7 mi
- 7/10Perham Senior High SchoolGrades: 9-12Distance: 1.6 mi

Get pre-qualified for a loan
At Zillow Home Loans, we can pre-qualify you in as little as 5 minutes with no impact to your credit score.An equal housing lender. NMLS #10287.
