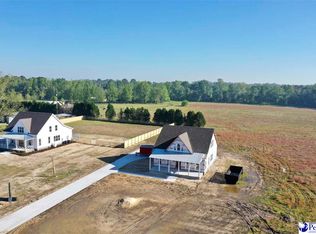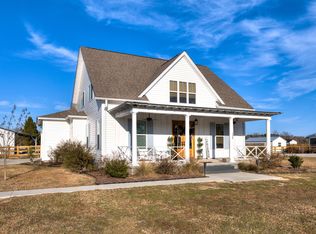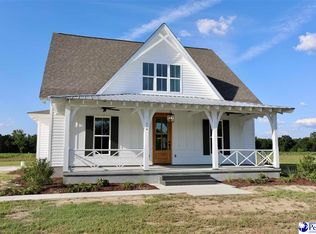Sold for $369,000
$369,000
708 Andrews Mill Rd, Timmonsville, SC 29161
4beds
2,056sqft
Single Family Residence
Built in 2024
0.78 Acres Lot
$371,500 Zestimate®
$179/sqft
$2,200 Estimated rent
Home value
$371,500
Estimated sales range
Not available
$2,200/mo
Zestimate® history
Loading...
Owner options
Explore your selling options
What's special
This exceptional new construction Craftsman Cottage by Dowling Homes offers a blend of modern luxury and timeless charm. Situated on a spacious lot in a serene country setting, this home is perfect for those seeking both comfort and tranquility. The open-concept floor plan seamlessly unites the living, dining, and kitchen areas, creating an inviting atmosphere ideal for family gatherings and entertaining. The main-level master suite serves as a private retreat, featuring a spa-inspired ensuite bathroom complete with a tile shower, double vanity, and a walk-in closet. With additional bedrooms and a generously sized bonus room, this home offers versatility to accommodate guests, a home office, or the needs of a growing family. Comfort and privacy are paramount in this thoughtfully designed residence.
Zillow last checked: 8 hours ago
Listing updated: February 21, 2025 at 11:49am
Listed by:
Robert L Thomas 843-230-7570,
Greystone Properties, Llc,
Kevin Pryor,
Greystone Properties, Llc
Bought with:
Renee W Yarborough, 38895
Greystone Properties, Llc
Source: Pee Dee Realtor Association,MLS#: 20250181
Facts & features
Interior
Bedrooms & bathrooms
- Bedrooms: 4
- Bathrooms: 3
- Full bathrooms: 2
- Partial bathrooms: 1
Heating
- Central, Heat Pump
Cooling
- Central Air
Appliances
- Included: Dishwasher, Microwave, Range, Oven
- Laundry: Wash/Dry Cnctn.
Features
- Ceiling Fan(s), Shower, Attic, Walk-In Closet(s)
- Flooring: Vinyl
- Number of fireplaces: 1
- Fireplace features: 1 Fireplace, Den, Gas Log
Interior area
- Total structure area: 2,056
- Total interior livable area: 2,056 sqft
Property
Parking
- Total spaces: 2
- Parking features: Attached
- Attached garage spaces: 2
Features
- Patio & porch: Porch
- Exterior features: Outdoor Space (Not Screened)
Lot
- Size: 0.78 Acres
Details
- Parcel number: Portion 0870001088
Construction
Type & style
- Home type: SingleFamily
- Architectural style: Craftsman
- Property subtype: Single Family Residence
Materials
- Vinyl Siding, HardiPlank Type
- Foundation: Raised
- Roof: Shingle
Condition
- New Construction
- New construction: Yes
- Year built: 2024
Utilities & green energy
- Sewer: Septic Tank
- Water: Public
Community & neighborhood
Location
- Region: Timmonsville
- Subdivision: County
Price history
| Date | Event | Price |
|---|---|---|
| 2/21/2025 | Sold | $369,000$179/sqft |
Source: | ||
| 1/15/2025 | Listed for sale | $369,000$179/sqft |
Source: | ||
Public tax history
Tax history is unavailable.
Neighborhood: 29161
Nearby schools
GreatSchools rating
- 4/10Lamar-Spaulding ElementaryGrades: PK-5Distance: 2.5 mi
- 7/10Spaulding Middle SchoolGrades: 6-8Distance: 4.5 mi
- 4/10Lamar High SchoolGrades: 9-12Distance: 3.7 mi
Schools provided by the listing agent
- Elementary: Spaulding Elem
- Middle: Spaulding Jr
- High: Lamar High
Source: Pee Dee Realtor Association. This data may not be complete. We recommend contacting the local school district to confirm school assignments for this home.

Get pre-qualified for a loan
At Zillow Home Loans, we can pre-qualify you in as little as 5 minutes with no impact to your credit score.An equal housing lender. NMLS #10287.


