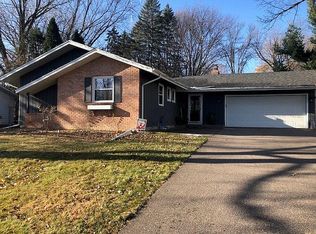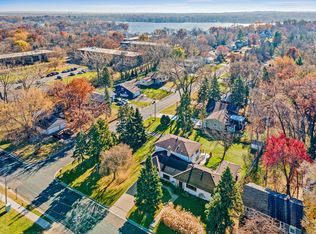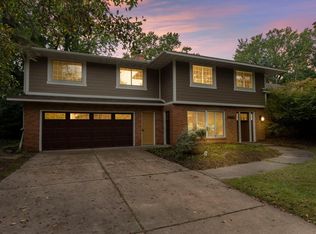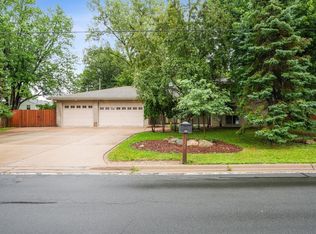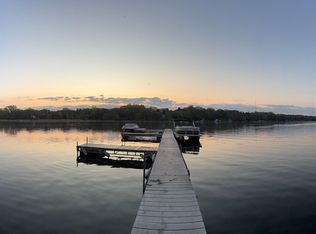Beautifully Renovated Home in Highly Rated Mounds View School District – Quiet Cul-de-Sac Location
Welcome to this beautifully updated home, nestled on a peaceful cul-de-sac in the highly rated Mounds View Public School District. This move-in ready gem features numerous upgrades, including a marble stone flooring entrance, fresh paint throughout, a brand-new bathroom in the lower level, a brand-new patio in the backyard, a Radon system and so much more. Please ask your agent to request for a complete update list.
The spacious layout offers a bright, refreshed feel, with large windows that bring in plenty of natural light. The kitchen is a standout, featuring double ovens and offering a sweeping view that extends far into the distance—perfect for enjoying your morning coffee or hosting guests.
Warm up by the cozy wood-burning fireplaces on both the upper and lower levels, offering charm and comfort all year round. Step outside to a serene backyard, ideal for relaxing or entertaining, with no through traffic to disrupt the tranquility.
Pending
$534,900
708 Brigadoon Cir, Shoreview, MN 55126
5beds
3,306sqft
Est.:
Single Family Residence
Built in 1972
0.27 Acres Lot
$-- Zestimate®
$162/sqft
$-- HOA
What's special
Sweeping viewCozy wood-burning fireplacesSerene backyardLarge windowsDouble ovensMarble stone flooring entranceSpacious layout
- 94 days |
- 101 |
- 2 |
Zillow last checked: 8 hours ago
Listing updated: November 14, 2025 at 01:35pm
Listed by:
Julia Wang 651-808-1997,
Keller Williams Classic Realty
Source: NorthstarMLS as distributed by MLS GRID,MLS#: 6791784
Facts & features
Interior
Bedrooms & bathrooms
- Bedrooms: 5
- Bathrooms: 2
- Full bathrooms: 1
- 3/4 bathrooms: 1
Rooms
- Room types: Living Room, Dining Room, Kitchen, Bedroom 1, Bedroom 2, Office, Family Room, Bedroom 3, Bedroom 4, Bedroom 5, Laundry, Bathroom
Bedroom 1
- Level: Upper
- Area: 278.75 Square Feet
- Dimensions: 22.3x12.5
Bedroom 2
- Level: Upper
- Area: 85.54 Square Feet
- Dimensions: 9.4x9.1
Bedroom 3
- Level: Lower
- Area: 136.53 Square Feet
- Dimensions: 12.3x11.1
Bedroom 4
- Level: Lower
- Area: 139.23 Square Feet
- Dimensions: 11.9x11.7
Bedroom 5
- Level: Lower
- Area: 127.53 Square Feet
- Dimensions: 10.9x11.7
Bathroom
- Level: Upper
- Area: 80.19 Square Feet
- Dimensions: 8.1x9.9
Bathroom
- Level: Lower
- Area: 72.2 Square Feet
- Dimensions: 7.6x9.5
Dining room
- Level: Upper
- Area: 254.13 Square Feet
- Dimensions: 19.7x12.9
Dining room
- Level: Upper
- Area: 75.42 Square Feet
- Dimensions: 8.11x9.3
Family room
- Level: Lower
- Area: 393.88 Square Feet
- Dimensions: 22.9x17.2
Kitchen
- Level: Upper
- Area: 228.76 Square Feet
- Dimensions: 13.3x17.2
Laundry
- Level: Lower
- Area: 42.25 Square Feet
- Dimensions: 6.5x6.5
Living room
- Level: Upper
- Area: 311.99 Square Feet
- Dimensions: 23.11x13.5
Office
- Level: Lower
- Area: 224.25 Square Feet
- Dimensions: 19.5x11.5
Heating
- Forced Air
Cooling
- Central Air
Features
- Basement: Block,Daylight,Finished,Full,Walk-Out Access
- Number of fireplaces: 2
- Fireplace features: Brick
Interior area
- Total structure area: 3,306
- Total interior livable area: 3,306 sqft
- Finished area above ground: 1,650
- Finished area below ground: 1,439
Property
Parking
- Total spaces: 2
- Parking features: Attached
- Attached garage spaces: 2
- Details: Garage Dimensions (28x32)
Accessibility
- Accessibility features: None
Features
- Levels: Multi/Split
Lot
- Size: 0.27 Acres
- Dimensions: 91 x 127
Details
- Foundation area: 1656
- Parcel number: 233023440028
- Zoning description: Residential-Single Family
Construction
Type & style
- Home type: SingleFamily
- Property subtype: Single Family Residence
Materials
- Fiber Cement
Condition
- Age of Property: 53
- New construction: No
- Year built: 1972
Utilities & green energy
- Gas: Electric, Natural Gas
- Sewer: City Sewer/Connected
- Water: City Water/Connected
Community & HOA
Community
- Subdivision: Brigadoon One
HOA
- Has HOA: No
Location
- Region: Shoreview
Financial & listing details
- Price per square foot: $162/sqft
- Tax assessed value: $435,700
- Annual tax amount: $5,816
- Date on market: 9/19/2025
- Cumulative days on market: 181 days
Estimated market value
Not available
Estimated sales range
Not available
Not available
Price history
Price history
| Date | Event | Price |
|---|---|---|
| 11/14/2025 | Pending sale | $534,900$162/sqft |
Source: | ||
| 9/19/2025 | Listed for sale | $534,900-1.8%$162/sqft |
Source: | ||
| 9/19/2025 | Listing removed | $544,900$165/sqft |
Source: | ||
| 8/21/2025 | Price change | $544,900-1.8%$165/sqft |
Source: | ||
| 6/28/2025 | Price change | $554,900-2.6%$168/sqft |
Source: | ||
Public tax history
Public tax history
| Year | Property taxes | Tax assessment |
|---|---|---|
| 2024 | $5,972 +6.5% | $435,700 -4.7% |
| 2023 | $5,606 -0.5% | $457,000 +4.5% |
| 2022 | $5,636 +4.4% | $437,200 +11% |
Find assessor info on the county website
BuyAbility℠ payment
Est. payment
$3,344/mo
Principal & interest
$2609
Property taxes
$548
Home insurance
$187
Climate risks
Neighborhood: 55126
Nearby schools
GreatSchools rating
- NASnail Lake Kindergarten CenterGrades: KDistance: 1.1 mi
- 8/10Chippewa Middle SchoolGrades: 6-8Distance: 1.8 mi
- 10/10Mounds View Senior High SchoolGrades: 9-12Distance: 2.5 mi
- Loading
