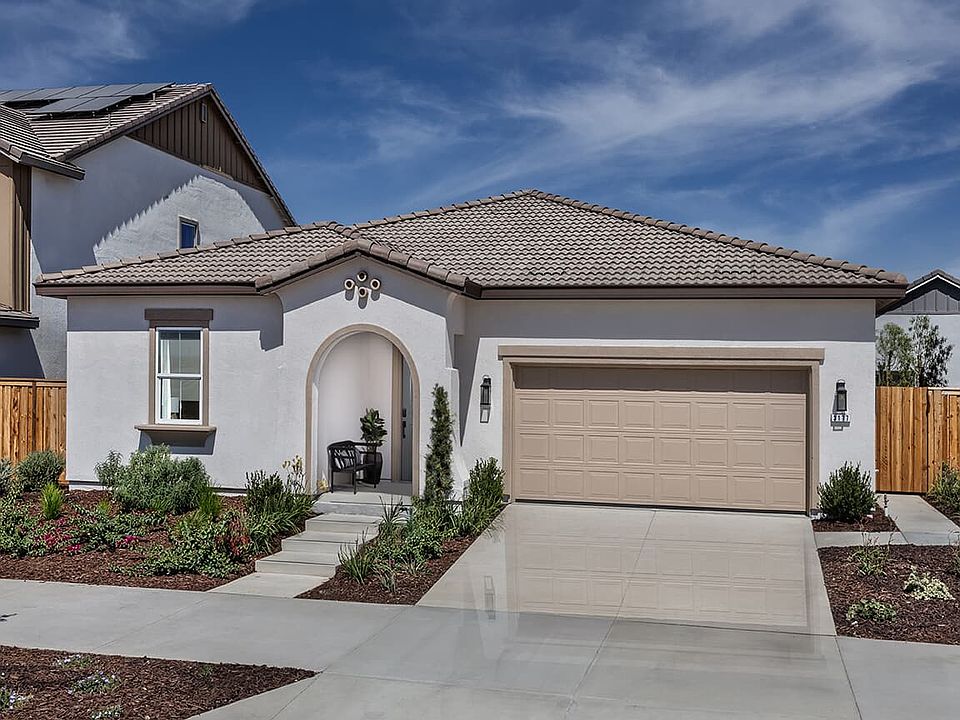Included Solar!! Step inside and enjoy the seamless flow between the kitchen, dining, and great room—perfect for everyday living or weekend gatherings. Beautifully designed 3606 SF, 5 bedroom, 4.5 baths, plus loft and flex space! Upgrades include quartz counters with full slab backsplash in kitchen, elegant cloud grey painted cabinetry throughout, luxury vinyl plank flooring in main living areas, carpet in bedrooms, loft, halls, stairs, upgraded 12x24 tile flooring in all bathrooms, Whirlpool, stainless steel appliances with Gas cooktop, built in microwave and oven, 9 ft ceilings, a thoughtful laundry layout with sink, and more! Enjoy the covered patio for relaxing mornings or evening get-togethers. Available for Move in by end of November! Run don't walk to check out the Allora and Tesoro neighborhoods by Brookfield Residential, located in the Beautiful Master Planned Community of Amoruso Ranch in West Roseville!
New construction
Special offer
$879,990
708 Buffalo Ct, Roseville, CA 95747
5beds
3,606sqft
Residential, Single Family Residence
Built in 2025
3,044.84 Square Feet Lot
$879,400 Zestimate®
$244/sqft
$-- HOA
What's special
Whirlpool stainless steel appliancesCovered patio
Call: (530) 402-8738
- 43 days |
- 416 |
- 17 |
Zillow last checked: 7 hours ago
Listing updated: October 25, 2025 at 04:54pm
Listed by:
Michele Joy DRE #01867016 925-856-5686,
Brookfield Residential
Source: Bay East AOR,MLS#: 41111620
Travel times
Schedule tour
Select your preferred tour type — either in-person or real-time video tour — then discuss available options with the builder representative you're connected with.
Open houses
Facts & features
Interior
Bedrooms & bathrooms
- Bedrooms: 5
- Bathrooms: 5
- Full bathrooms: 4
- Partial bathrooms: 1
Rooms
- Room types: 1 Bedroom, 0.5 Bath, 1 Bath, Main Entry, 3 Bedrooms, 3 Baths, Primary Bedrm Suite - 1, Loft, Other
Bathroom
- Features: Shower Over Tub, Stall Shower, Tub
Kitchen
- Features: Counter - Solid Surface, Dishwasher, Eat-in Kitchen, Disposal, Gas Range/Cooktop, Ice Maker Hookup, Kitchen Island, Microwave, Pantry, Range/Oven Built-in
Heating
- Other, Central
Cooling
- Central Air, Other
Appliances
- Included: Dishwasher, Gas Range, Plumbed For Ice Maker, Microwave, Range, Electric Water Heater, ENERGY STAR Qualified Appliances
- Laundry: Laundry Room, Electric, Sink, Common Area
Features
- Counter - Solid Surface, Pantry
- Flooring: Tile, Carpet, Other
- Windows: Double Pane Windows, Screens, Weather Stripping, ENERGY STAR Qualified Windows
- Has fireplace: No
- Fireplace features: None
Interior area
- Total structure area: 3,606
- Total interior livable area: 3,606 sqft
Video & virtual tour
Property
Parking
- Total spaces: 3
- Parking features: Attached, Tandem, Garage Faces Front, Garage Door Opener
- Garage spaces: 3
Features
- Levels: Two
- Stories: 2
- Patio & porch: Covered
- Pool features: None
- Fencing: Fenced
Lot
- Size: 3,044.84 Square Feet
- Features: Court, Back Yard, Front Yard
Details
- Parcel number: 496780024000
- Special conditions: Standard
Construction
Type & style
- Home type: SingleFamily
- Architectural style: Colonial,Contemporary,Craftsman
- Property subtype: Residential, Single Family Residence
Materials
- Stucco
- Foundation: Slab
- Roof: Tile
Condition
- New Construction
- New construction: Yes
- Year built: 2025
Details
- Builder name: Brookfield Res
- Warranty included: Yes
Utilities & green energy
- Electric: Other Solar
- Sewer: Public Sewer
- Water: Public, Water District
- Utilities for property: Natural Gas Connected
Green energy
- Energy efficient items: Caulked/Sealed, Insulation, Appliances, Thermostat, Water Heater
- Energy generation: Solar
Community & HOA
Community
- Security: Fire Sprinkler System, Carbon Monoxide Detector(s), Double Strapped Water Heater, Fire Suppression System, Smoke Detector(s)
- Subdivision: Tesoro At Amoruso Ranch
HOA
- Has HOA: No
Location
- Region: Roseville
Financial & listing details
- Price per square foot: $244/sqft
- Tax assessed value: $5,508
- Price range: $880K - $880K
- Date on market: 9/15/2025
- Listing agreement: Excl Right
- Listing terms: Builder's Lender-In-House,Cash,Conventional,1031 Exchange,FHA,VA Loan,Contract
About the community
Discover a fresh perspective at Tesoro at Amoruso Ranch, where new homes in Roseville, CA, offer a unique and vibrant way of living. This neighborhood of single-family detached homes by Brookfield Residential is perfectly positioned for those who seek originality and embrace every moment. At Tesoro, thoughtfully designed homes provide space for all your dreams, while stylish living areas and inviting community spaces turn everyday life into something extraordinary. Here, individuality and creativity thrive, making it easy to find your place and live life your way. Come see it for yourself and make Tesoro your own. Estimated pricing starting from the $700's.
Rates As Low As 2.99%** + Solar Included***
With rates as low as 2.99%** + Solar Included*** for a limited time, Brookfield Residential makes it simple to step into a home you'll love.Source: Brookfield Residential

