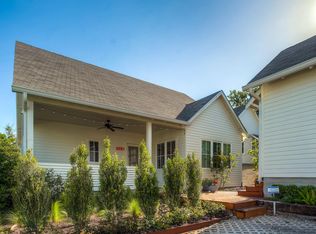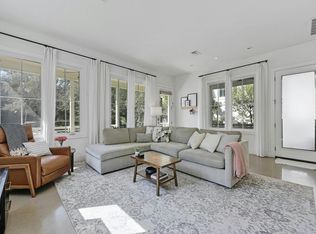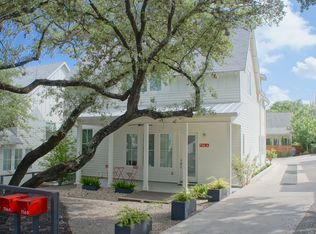This 2404 square foot condo home has 4 bedrooms and 3.0 bathrooms. This home is located at 708 Cardinal Ln #A, Austin, TX 78704.
This property is off market, which means it's not currently listed for sale or rent on Zillow. This may be different from what's available on other websites or public sources.


