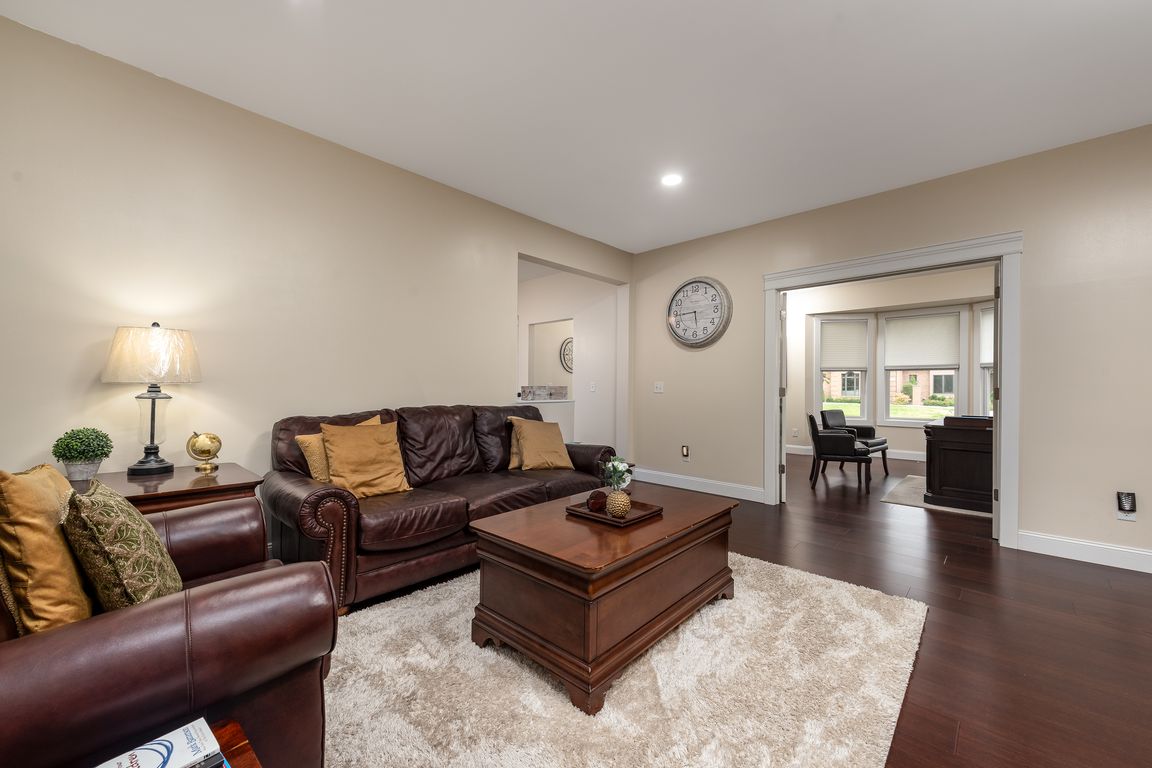
For sale
$585,375
5beds
3,308sqft
708 Chapel Lane Cir, Midland, MI 48642
5beds
3,308sqft
Single family residence
Built in 1999
0.39 Acres
3 Attached garage spaces
$177 price/sqft
What's special
Lower living spaceUpdated bathroomFreshly painted neutral palletGorgeous formal dining roomPaneled wallsEat-in kitchenWet bar
Wonderful Scenic Estates Home ready for new owners! This beautiful home boasts 5 bedroom and 4 full bathrooms, 2 beautiful living spaces, a generous sized office/den, an eat-in kitchen as well as a gorgeous formal dining room with paneled walls. You‘ll love the new bamboo flooring, the enhanced living room fireplace, ...
- 6 days |
- 1,429 |
- 40 |
Source: MiRealSource,MLS#: 50190234 Originating MLS: Saginaw Board of REALTORS
Originating MLS: Saginaw Board of REALTORS
Travel times
Living Room
Kitchen
Dining Room
Zillow last checked: 7 hours ago
Listing updated: 7 hours ago
Listed by:
Alicia Manceau 989-708-0345,
Century 21 Signature Realty Midland 989-837-2100
Source: MiRealSource,MLS#: 50190234 Originating MLS: Saginaw Board of REALTORS
Originating MLS: Saginaw Board of REALTORS
Facts & features
Interior
Bedrooms & bathrooms
- Bedrooms: 5
- Bathrooms: 4
- Full bathrooms: 4
Bedroom 1
- Features: Wood
- Level: First
- Area: 110
- Dimensions: 11 x 10
Bedroom 2
- Features: Wood
- Level: Second
- Area: 234
- Dimensions: 18 x 13
Bedroom 3
- Features: Wood
- Level: Second
- Area: 140
- Dimensions: 14 x 10
Bedroom 4
- Features: Wood
- Level: Second
- Area: 144
- Dimensions: 12 x 12
Bedroom 5
- Features: Wood
- Level: Second
- Area: 143
- Dimensions: 13 x 11
Bathroom 1
- Features: Ceramic
- Level: First
- Area: 56
- Dimensions: 8 x 7
Bathroom 2
- Features: Ceramic
- Level: Second
- Area: 90
- Dimensions: 10 x 9
Bathroom 3
- Features: Ceramic
- Level: Second
- Area: 72
- Dimensions: 9 x 8
Bathroom 4
- Features: Ceramic
- Level: Lower
- Area: 70
- Dimensions: 10 x 7
Dining room
- Features: Wood
- Level: First
- Area: 154
- Dimensions: 14 x 11
Family room
- Features: Ceramic
- Level: Lower
- Area: 609
- Dimensions: 29 x 21
Kitchen
- Features: Ceramic
- Level: First
- Area: 196
- Dimensions: 14 x 14
Living room
- Features: Wood
- Level: First
- Area: 288
- Dimensions: 18 x 16
Office
- Level: First
- Area: 224
- Dimensions: 16 x 14
Heating
- Forced Air, Natural Gas
Cooling
- Central Air
Appliances
- Included: Dishwasher, Dryer, Range/Oven, Refrigerator, Washer, Gas Water Heater
- Laundry: First Floor Laundry
Features
- Sump Pump, Walk-In Closet(s), Spa/Sauna
- Flooring: Ceramic Tile, Wood
- Basement: Daylight,Finished,Full,Concrete,Sump Pump
- Number of fireplaces: 1
- Fireplace features: Gas, Living Room
Interior area
- Total structure area: 4,113
- Total interior livable area: 3,308 sqft
- Finished area above ground: 2,608
- Finished area below ground: 700
Property
Parking
- Total spaces: 3
- Parking features: Attached, Electric in Garage, Garage Door Opener, Garage Faces Side
- Attached garage spaces: 3
Features
- Levels: Two
- Stories: 2
- Patio & porch: Deck, Porch
- Exterior features: Lawn Sprinkler, Sidewalks
- Frontage type: Road
- Frontage length: 122
Lot
- Size: 0.39 Acres
- Dimensions: 122 x 138
Details
- Parcel number: 140370164
- Special conditions: Private
Construction
Type & style
- Home type: SingleFamily
- Architectural style: Traditional
- Property subtype: Single Family Residence
Materials
- Brick, Cedar
- Foundation: Basement, Concrete Perimeter
Condition
- Year built: 1999
Utilities & green energy
- Sewer: Public Sanitary
- Water: Public
Community & HOA
Community
- Subdivision: Scenic Estate
HOA
- Has HOA: No
Location
- Region: Midland
Financial & listing details
- Price per square foot: $177/sqft
- Tax assessed value: $467,000
- Annual tax amount: $8,401
- Date on market: 10/2/2025
- Listing agreement: Exclusive Right To Sell
- Listing terms: Cash,Conventional,VA Loan