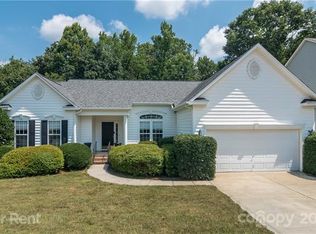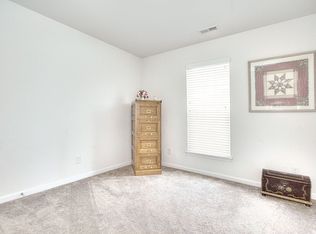Beautiful sought after ranch style home! 3 Bedroom/2 full bathroom plus HUGE office with French doors. Open and sunny floorplan is perfect for entertaining. The cheerful sunroom at the back of the house will probably be your new favorite space to relax! Any home chef would be happy in this kitchen with tons of drawers and cabinet space! The huge owner's suite features a walk-in closet and bath with separate tub and shower as well as dual vanities. The wooded and private back yard boasts a deck for grilling and loads of outdoor fun! This home has only had one owner and has been meticulously taken care of. Convenient to Wesley Chapel shopping, Weddington Middle/High school cluster and hopping on the bypass to head to the beach. This one won't last long!
This property is off market, which means it's not currently listed for sale or rent on Zillow. This may be different from what's available on other websites or public sources.


