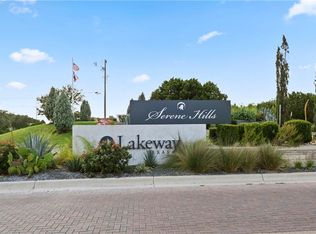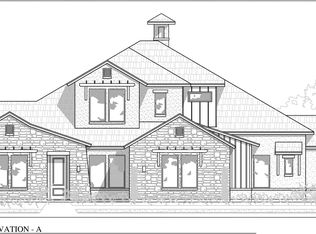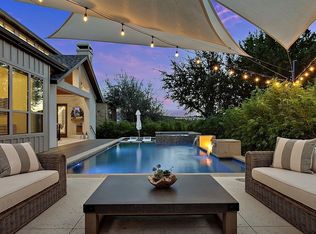Sold on 06/23/23
Price Unknown
708 Crestone Stream Dr, Austin, TX 78738
5beds
4,862sqft
SingleFamily
Built in 2014
10,715 Square Feet Lot
$1,329,400 Zestimate®
$--/sqft
$7,323 Estimated rent
Home value
$1,329,400
$1.24M - $1.44M
$7,323/mo
Zestimate® history
Loading...
Owner options
Explore your selling options
What's special
Stunning Serene Hills Luxury Home with Backyard Oasis- Ultimate Outdoor Living Space Perfect for Entertaining with Built-in Kitchen/Grill, Gas Fireplace, Pool, Spa, Large Covered Patio & Low Maintenance Yard. Serene Hills is one of the acclaimed Lake Travis ISD's most prestigious and highly sought after communities conveniently located close to the Hill Country Galleria with Whole Foods, Baylor Scott & White Medical Center, Golf Courses, Country Clubs, & Lake Travis for boating and water sports! Smart Home Features Include Lighting Controlled by Lutron App & Motion Sensing Lights. This two story home features a desirable open flow in-law floor plan with the owner's suite and a guest bedroom on the main level. Features: 3 Car Garage, Gourmet Kitchen with High-End Viking Appliances, Hardwood Floors in Owner's Suite & Stairs, Heated Pool & Spa, Rock Speakers on the Pool, Outdoor Kitchen/Grill, Outdoor Gas Fireplace, Custom Theatre with Full Dolby Digital Surround Sound- Projector & Screen Convey (Media Equipment Excluded), Electric Blinds in Theatre/Game Room, Surround Sound, Plantation Shutters & Custom Window Treatments, Beamed Ceiling, Barn Doors, Tankless Water Heater, Metal Roof, Garage Cabinets & Epoxy Floor Finish, Sprinkler System, Low Park Across the Street, Lots of Storage Space & Attic Storage, Electric Doggy Door, Miles of Community Hike & Bike Trails, Low HOA Dues- $180/Quarterly 1st Floor: Office, Formal Dining, Butler's Pantry, Kitchen, Breakfast Room, Living Room, Owner's Suite & Spa Inspired Bathroom, Guest Bedroom & Full Bathroom, Laundry/Mud Room 2nd Floor: Media/Game Room, 3 Bedrooms, 2 Bathrooms *Buyer to independently verify all information including but not limited to schools, taxes, hoa dues, square footage, lot size, etc. Surround sound, motion sensing lights and Lutron app controlled lights are not in every room.*
Facts & features
Interior
Bedrooms & bathrooms
- Bedrooms: 5
- Bathrooms: 4
- Full bathrooms: 4
- Main level bedrooms: 2
Heating
- Forced air, Electric, Gas
Cooling
- Central
Appliances
- Included: Dishwasher, Dryer, Garbage disposal, Refrigerator, Washer
Features
- Ceiling Fan(s), Breakfast Bar, Kitchen Island, Pantry, Double Vanity, Dry Bar, Recessed Lighting, Sound System, Walk-In Closet(s), Eat-in Kitchen, Soaking Tub, Smart Home, Crown Molding, Entrance Foyer, In-Law Floorplan, Wired for Sound, Open Floorplan, Interior Steps, Multiple Dining Areas, Multiple Living Areas
- Flooring: Tile, Hardwood
- Has fireplace: Yes
Interior area
- Total interior livable area: 4,862 sqft
Property
Parking
- Total spaces: 3
- Parking features: Garage - Attached
Features
- Patio & porch: Covered
- Exterior features: Stone, Stucco
- Pool features: In Ground, Heated
- Has spa: Yes
- Has view: Yes
- View description: Mountain
Lot
- Size: 10,715 sqft
- Features: Landscaped, Sprinkler - Automatic
Details
- Parcel number: 818697
Construction
Type & style
- Home type: SingleFamily
Materials
- Foundation: Slab
- Roof: Metal
Condition
- Year built: 2014
Utilities & green energy
- Utilities for property: Natural Gas Connected, Electricity Connected, Underground Utilities
Community & neighborhood
Security
- Security features: Smoke Detector(s)
Location
- Region: Austin
HOA & financial
HOA
- Has HOA: Yes
- HOA fee: $60 monthly
Other
Other facts
- Flooring: Wood, Carpet, Tile
- Roof: Metal
- Appliances: Dishwasher, Disposal, Gas Cooktop, Double Oven, Stainless Steel Appliance(s), Built-In Refrigerator, Built-In Oven(s)
- AssociationYN: true
- FireplaceYN: true
- InteriorFeatures: Ceiling Fan(s), Breakfast Bar, Kitchen Island, Pantry, Double Vanity, Dry Bar, Recessed Lighting, Sound System, Walk-In Closet(s), Eat-in Kitchen, Soaking Tub, Smart Home, Crown Molding, Entrance Foyer, In-Law Floorplan, Wired for Sound, Open Floorplan, Interior Steps, Multiple Dining Areas, Multiple Living Areas
- GarageYN: true
- AttachedGarageYN: true
- SpaYN: true
- HeatingYN: true
- Utilities: Natural Gas Connected, Electricity Connected, Underground Utilities
- CoolingYN: true
- CommunityFeatures: Playground, Walk/Bike/Hike/Jog Trail(s
- FireplacesTotal: 2
- ConstructionMaterials: Stone, Stucco
- ElectricOnPropertyYN: True
- PoolPrivateYN: True
- DirectionFaces: East
- FarmLandAreaUnits: Square Feet
- ParkingFeatures: Storage, Attached, Garage, Garage Door Opener
- PoolFeatures: In Ground, Heated
- Cooling: Central Air, Ceiling Fan(s)
- OpenParkingYN: true
- Heating: Central, Fireplace(s)
- SecurityFeatures: Smoke Detector(s)
- PatioAndPorchFeatures: Covered
- MainLevelBedrooms: 2
- LivingAreaSource: Public Records
- YearBuiltSource: Public Records
- LotFeatures: Landscaped, Sprinkler - Automatic
- ExteriorFeatures: Barbecue
- MlsStatus: ACTIVE UNDER CONTRACT
Price history
| Date | Event | Price |
|---|---|---|
| 6/23/2023 | Sold | -- |
Source: Agent Provided | ||
| 5/27/2023 | Contingent | $1,295,000$266/sqft |
Source: | ||
| 5/16/2023 | Price change | $1,295,000-7.5%$266/sqft |
Source: | ||
| 4/27/2023 | Price change | $1,400,000-3.4%$288/sqft |
Source: | ||
| 4/23/2023 | Price change | $1,450,000-0.7%$298/sqft |
Source: | ||
Public tax history
| Year | Property taxes | Tax assessment |
|---|---|---|
| 2025 | -- | $1,331,000 +10% |
| 2024 | $23,465 -8.6% | $1,210,000 -9.1% |
| 2023 | $25,668 +0.5% | $1,330,487 +10% |
Find assessor info on the county website
Neighborhood: 78738
Nearby schools
GreatSchools rating
- 9/10Serene Hills Elementary SchoolGrades: PK-5Distance: 1.5 mi
- 9/10Lake Travis Middle SchoolGrades: 6-8Distance: 1.8 mi
- 9/10Lake Travis High SchoolGrades: 9-12Distance: 2.2 mi
Schools provided by the listing agent
- Elementary: Serene Hills
- Middle: Lake Travis
- High: Lake Travis
- District: Lake Travis ISD
Source: The MLS. This data may not be complete. We recommend contacting the local school district to confirm school assignments for this home.
Get a cash offer in 3 minutes
Find out how much your home could sell for in as little as 3 minutes with a no-obligation cash offer.
Estimated market value
$1,329,400
Get a cash offer in 3 minutes
Find out how much your home could sell for in as little as 3 minutes with a no-obligation cash offer.
Estimated market value
$1,329,400


