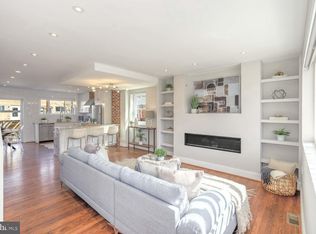Sold for $531,000
$531,000
708 Decatur Pl NE, Washington, DC 20017
3beds
1,620sqft
Townhouse
Built in 1952
1,898 Square Feet Lot
$524,900 Zestimate®
$328/sqft
$3,097 Estimated rent
Home value
$524,900
$499,000 - $551,000
$3,097/mo
Zestimate® history
Loading...
Owner options
Explore your selling options
What's special
Welcome to 708 Decatur Place Northeast, your future haven in the heart of Washington, DC. This charming home combines comfort and convenience in a sought-after neighborhood. With 3 bedrooms and a thoughtfully designed floor plan, this residence is perfect for those who appreciate a balance of space and intimacy. Spread across 1,782 square feet on three levels, the interior is warm and welcoming, offering a versatile layout that caters to both relaxation and entertainment. The living room provides a cozy environment for gatherings, while the dining area is perfect for memorable meals with loved ones. The kitchen, with its efficient layout, is a delight for culinary enthusiasts. Step outside to find a 1,898 square foot lot that presents an inviting outdoor space, ideal for gardening, barbecues, or simply soaking up the sun. The property's unique blend of character and practicality makes it a rare find. Situated in a vibrant community, this home provides easy access to the best of what DC has to offer. Experience the convenience of city living while enjoying the tranquility of a comfortable, welcoming home. Don’t miss the chance to make 708 Decatur Place Northeast your own—where every day brings new opportunities for enjoyment and relaxation.
Zillow last checked: 8 hours ago
Listing updated: September 19, 2025 at 07:01am
Listed by:
Yo-G Gozner 571-228-5664,
Compass
Bought with:
John Coleman, SP98375761
Real Broker, LLC
Source: Bright MLS,MLS#: DCDC2210394
Facts & features
Interior
Bedrooms & bathrooms
- Bedrooms: 3
- Bathrooms: 2
- Full bathrooms: 1
- 1/2 bathrooms: 1
Basement
- Area: 594
Heating
- Forced Air, Natural Gas
Cooling
- Central Air, Electric
Appliances
- Included: Gas Water Heater
Features
- Basement: Full
- Has fireplace: No
Interior area
- Total structure area: 1,782
- Total interior livable area: 1,620 sqft
- Finished area above ground: 1,188
- Finished area below ground: 432
Property
Parking
- Parking features: On Street
- Has uncovered spaces: Yes
Accessibility
- Accessibility features: None
Features
- Levels: Three
- Stories: 3
- Pool features: None
Lot
- Size: 1,898 sqft
- Features: Urban Land-Sassafras-Chillum
Details
- Additional structures: Above Grade, Below Grade
- Parcel number: 3789//0008
- Zoning: R-2
- Special conditions: Standard
Construction
Type & style
- Home type: Townhouse
- Architectural style: Federal
- Property subtype: Townhouse
Materials
- Brick
- Foundation: Slab
Condition
- New construction: No
- Year built: 1952
Utilities & green energy
- Sewer: Public Sewer
- Water: Public
Community & neighborhood
Location
- Region: Washington
- Subdivision: North Michigan Park
Other
Other facts
- Listing agreement: Exclusive Agency
- Ownership: Fee Simple
Price history
| Date | Event | Price |
|---|---|---|
| 9/19/2025 | Sold | $531,000+0.2%$328/sqft |
Source: | ||
| 8/3/2025 | Pending sale | $530,000$327/sqft |
Source: | ||
| 7/31/2025 | Listed for sale | $530,000+15.5%$327/sqft |
Source: | ||
| 12/2/2017 | Sold | $459,000+37%$283/sqft |
Source: Public Record Report a problem | ||
| 11/21/2014 | Sold | $335,000$207/sqft |
Source: Public Record Report a problem | ||
Public tax history
| Year | Property taxes | Tax assessment |
|---|---|---|
| 2025 | $3,415 +1.2% | $491,560 +1.6% |
| 2024 | $3,373 +3.9% | $483,840 +3.8% |
| 2023 | $3,247 +7.2% | $465,980 +7.1% |
Find assessor info on the county website
Neighborhood: Michigan Park
Nearby schools
GreatSchools rating
- NABunker Hill Elementary SchoolGrades: PK-5Distance: 0.8 mi
- 4/10Brookland Middle SchoolGrades: 6-8Distance: 0.8 mi
- 3/10Dunbar High SchoolGrades: 9-12Distance: 3 mi
Schools provided by the listing agent
- District: District Of Columbia Public Schools
Source: Bright MLS. This data may not be complete. We recommend contacting the local school district to confirm school assignments for this home.
Get pre-qualified for a loan
At Zillow Home Loans, we can pre-qualify you in as little as 5 minutes with no impact to your credit score.An equal housing lender. NMLS #10287.
Sell with ease on Zillow
Get a Zillow Showcase℠ listing at no additional cost and you could sell for —faster.
$524,900
2% more+$10,498
With Zillow Showcase(estimated)$535,398
