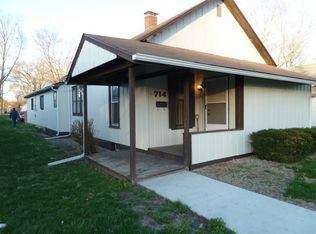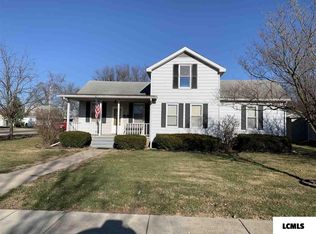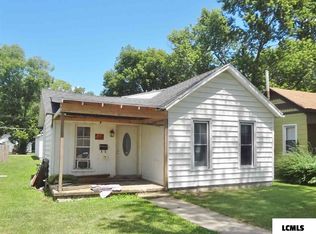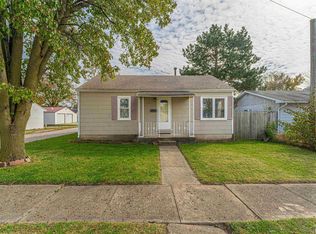Sold for $85,000
$85,000
708 Decatur St, Lincoln, IL 62656
3beds
1,062sqft
Single Family Residence, Residential
Built in 1862
6,000 Square Feet Lot
$89,300 Zestimate®
$80/sqft
$1,159 Estimated rent
Home value
$89,300
Estimated sales range
Not available
$1,159/mo
Zestimate® history
Loading...
Owner options
Explore your selling options
What's special
Super cute and ultra practical three bedroom vinyl sided bungalow style home situated just a few blocks from the historic downtown district -- and within walking distance of Lincoln Community High School as well as the Lincoln Park District! The move-in ready interior features a comfortable living room, 13X12 formal dining room, updated tiled equipped kitchen, three efficient bedrooms, full hall tiled bath, and a large 11X10 sunken rear laundry/mudroom (roof over laundry/mudroom was replaced in 2021). Property also features a partial basement, covered front porch, older two car detached garage with rear alley access, replacement windows, and various recent updated features (all in 2014) including furnace, central air conditioning unit, water heater, various electrical and plumbing upgrades, and interior light fixtures. Need appliances? All will remain upon settlement for new owner(s) including washer and dryer. Why rent when you can own this turn key dollhouse? Act swiftly!
Zillow last checked: 8 hours ago
Listing updated: November 23, 2024 at 12:01pm
Listed by:
Seth A Goodman 217-737-3742,
ME Realty
Bought with:
Seth A Goodman, 475126097
ME Realty
Source: RMLS Alliance,MLS#: CA1032381 Originating MLS: Capital Area Association of Realtors
Originating MLS: Capital Area Association of Realtors

Facts & features
Interior
Bedrooms & bathrooms
- Bedrooms: 3
- Bathrooms: 1
- Full bathrooms: 1
Bedroom 1
- Level: Main
- Dimensions: 12ft 0in x 10ft 0in
Bedroom 2
- Level: Main
- Dimensions: 13ft 0in x 8ft 0in
Bedroom 3
- Level: Main
- Dimensions: 12ft 0in x 8ft 0in
Other
- Level: Main
- Dimensions: 13ft 0in x 12ft 0in
Kitchen
- Level: Main
- Dimensions: 13ft 0in x 12ft 0in
Laundry
- Level: Main
- Dimensions: 11ft 0in x 10ft 0in
Living room
- Level: Main
- Dimensions: 15ft 0in x 12ft 0in
Main level
- Area: 1062
Heating
- Forced Air
Cooling
- Central Air
Appliances
- Included: Dishwasher, Dryer, Microwave, Range, Refrigerator, Washer
Features
- Ceiling Fan(s)
- Windows: Replacement Windows, Blinds
- Basement: Partial,Unfinished
Interior area
- Total structure area: 1,062
- Total interior livable area: 1,062 sqft
Property
Parking
- Total spaces: 2
- Parking features: Alley Access, Detached
- Garage spaces: 2
Features
- Patio & porch: Porch
Lot
- Size: 6,000 sqft
- Dimensions: 40 x 150
- Features: Level
Details
- Parcel number: 0825526500
Construction
Type & style
- Home type: SingleFamily
- Architectural style: Bungalow
- Property subtype: Single Family Residence, Residential
Materials
- Vinyl Siding
- Foundation: Brick/Mortar
- Roof: Rubber,Shingle
Condition
- New construction: No
- Year built: 1862
Utilities & green energy
- Sewer: Public Sewer
- Water: Public
Community & neighborhood
Location
- Region: Lincoln
- Subdivision: None
Price history
| Date | Event | Price |
|---|---|---|
| 11/18/2024 | Sold | $85,000+6.4%$80/sqft |
Source: | ||
| 10/10/2024 | Pending sale | $79,900$75/sqft |
Source: | ||
| 10/8/2024 | Listed for sale | $79,900+37.8%$75/sqft |
Source: | ||
| 4/30/2015 | Sold | $58,000+314.3%$55/sqft |
Source: | ||
| 6/19/2013 | Sold | $14,000$13/sqft |
Source: | ||
Public tax history
| Year | Property taxes | Tax assessment |
|---|---|---|
| 2024 | $968 +9.6% | $16,560 +8% |
| 2023 | $883 +41.2% | $15,340 +7% |
| 2022 | $626 +9.5% | $14,340 +4.1% |
Find assessor info on the county website
Neighborhood: 62656
Nearby schools
GreatSchools rating
- 8/10Washington-Monroe Elementary SchoolGrades: PK-5Distance: 0.3 mi
- 5/10Lincoln Jr High SchoolGrades: 6-8Distance: 0.7 mi
- 5/10Lincoln Community High SchoolGrades: 9-12Distance: 0.4 mi
Schools provided by the listing agent
- High: Lincoln
Source: RMLS Alliance. This data may not be complete. We recommend contacting the local school district to confirm school assignments for this home.
Get pre-qualified for a loan
At Zillow Home Loans, we can pre-qualify you in as little as 5 minutes with no impact to your credit score.An equal housing lender. NMLS #10287.



