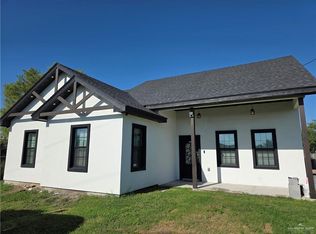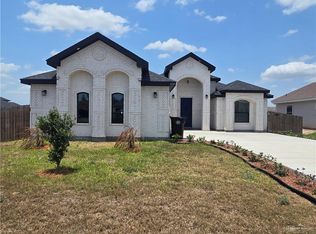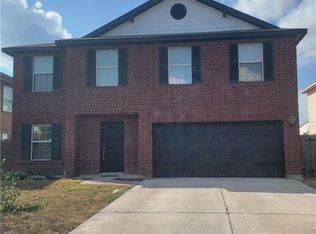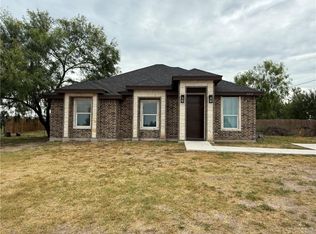Stunning Remodeled Home centrally located – Move-In Ready! Welcome to this beautifully remodeled spacious home, perfectly blending modern elegance with everyday comfort. Ideally situated just minutes from popular shopping centers, top-rated restaurants, and all the conveniences you need, this home offers both luxury and location. Step inside to discover a bright, open-concept layout with high-end finishes throughout. The updated kitchen features sleek countertops, stainless steel appliances, and custom cabinetry – a dream for both everyday meals and entertaining. Spacious bedrooms provide the perfect retreat, while renovated bathrooms offer a spa-like experience. Whether you're a first-time buyer or looking to upgrade, this is your chance to own a turn-key gem in one of the most desirable areas. Don’t miss out – schedule your private tour today!
For sale
Price cut: $20K (10/7)
$259,000
708 E 3rd Ave, Elsa, TX 78543
4beds
2,260sqft
Est.:
Single Family Residence, Residential
Built in 2023
6,764.87 Square Feet Lot
$259,000 Zestimate®
$115/sqft
$-- HOA
What's special
Modern eleganceHigh-end finishesStainless steel appliancesSpacious bedroomsRemodeled homeSleek countertopsRenovated bathrooms
- 196 days |
- 276 |
- 17 |
Likely to sell faster than
Zillow last checked: 8 hours ago
Listing updated: October 07, 2025 at 06:57am
Listed by:
Guillermo Masso 956-207-7123,
Vision Real Estate
Source: Greater McAllen AOR,MLS#: 472235
Tour with a local agent
Facts & features
Interior
Bedrooms & bathrooms
- Bedrooms: 4
- Bathrooms: 4
- Full bathrooms: 4
Dining room
- Description: Living Area(s): 2
Living room
- Description: Living Area(s): 1
Heating
- Has Heating (Unspecified Type)
Cooling
- Central Air, Electric, Heat Pump
Appliances
- Included: Electric Water Heater, Built-In Refrigerator, Stove/Range
- Laundry: Laundry Area, Washer/Dryer Connection
Features
- Countertops (Quartz), Bonus Room, Ceiling Fan(s), High Ceilings, Split Bedrooms
- Flooring: Tile
- Windows: No Window Coverings, Bay Window(s)
Interior area
- Total structure area: 2,260
- Total interior livable area: 2,260 sqft
Property
Parking
- Total spaces: 2
- Parking features: No Carport, No Garage
- Carport spaces: 2
Features
- Patio & porch: Deck/Balcony/Porch
- Exterior features: Motorized Gate
- Fencing: Decorative Metal,Wood
Lot
- Size: 6,764.87 Square Feet
- Features: Cul-De-Sac
Details
- Parcel number: E131000000002600
Construction
Type & style
- Home type: SingleFamily
- Property subtype: Single Family Residence, Residential
Materials
- HardiPlank Type
- Foundation: Slab
- Roof: Shingle
Condition
- Year built: 2023
Utilities & green energy
- Sewer: Public Sewer
- Water: Public
Green energy
- Energy efficient items: Thermostat
Community & HOA
Community
- Features: Gated
- Subdivision: East Side Estates
HOA
- Has HOA: No
Location
- Region: Elsa
Financial & listing details
- Price per square foot: $115/sqft
- Tax assessed value: $178,579
- Annual tax amount: $3,661
- Date on market: 5/27/2025
- Road surface type: Paved
Estimated market value
$259,000
$246,000 - $272,000
$2,108/mo
Price history
Price history
| Date | Event | Price |
|---|---|---|
| 10/7/2025 | Price change | $259,000-7.2%$115/sqft |
Source: Greater McAllen AOR #472235 Report a problem | ||
| 9/10/2025 | Price change | $279,000-6.7%$123/sqft |
Source: Greater McAllen AOR #472235 Report a problem | ||
| 8/17/2025 | Price change | $299,000-6.3%$132/sqft |
Source: Greater McAllen AOR #472235 Report a problem | ||
| 7/17/2025 | Price change | $319,000-5.9%$141/sqft |
Source: Greater McAllen AOR #472235 Report a problem | ||
| 6/12/2025 | Price change | $339,000-2.9%$150/sqft |
Source: Greater McAllen AOR #472235 Report a problem | ||
Public tax history
Public tax history
| Year | Property taxes | Tax assessment |
|---|---|---|
| 2025 | -- | $178,579 +39.1% |
| 2024 | $3,661 +165.2% | $128,377 +164.9% |
| 2023 | $1,380 +27.3% | $48,457 +31.9% |
Find assessor info on the county website
BuyAbility℠ payment
Est. payment
$1,676/mo
Principal & interest
$1259
Property taxes
$326
Home insurance
$91
Climate risks
Neighborhood: 78543
Nearby schools
GreatSchools rating
- 5/10L B J Elementary SchoolGrades: K-5Distance: 0.4 mi
- 4/10Carlos Truan J High SchoolGrades: 7-8Distance: 0.3 mi
- 2/10Edcouch-Elsa High SchoolGrades: 9-12Distance: 0.3 mi
Schools provided by the listing agent
- Elementary: Kennedy
- Middle: Truan Junior High
- High: Edcouch-Elsa H.S.
- District: Edcouch-Elsa ISD
Source: Greater McAllen AOR. This data may not be complete. We recommend contacting the local school district to confirm school assignments for this home.
- Loading
- Loading



