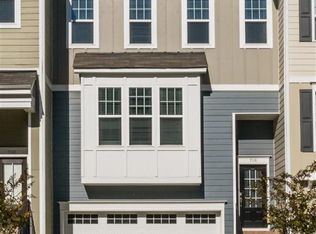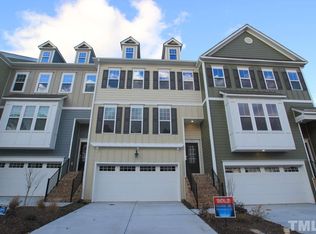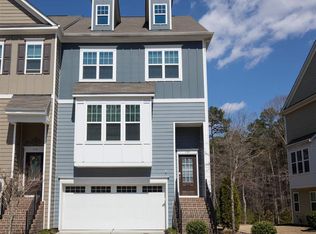Sold for $520,000
$520,000
708 Edgewater Ridge Ct, Apex, NC 27523
3beds
2,601sqft
Townhouse, Residential
Built in 2014
2,178 Square Feet Lot
$506,400 Zestimate®
$200/sqft
$2,518 Estimated rent
Home value
$506,400
$481,000 - $532,000
$2,518/mo
Zestimate® history
Loading...
Owner options
Explore your selling options
What's special
Come live in the beautiful hamlet of Edgewater. This neighborhood is nestled between Apex Community Park & Apex Lake. Completely surrounded by hardwoods & greenery, trails, tennis & basketball courts, baseball diamonds & playgrounds. Outdoor living at its best! This beautiful 2014 end unit has the perfect location: south facing & sunny. These townhomes are 24' wide & truly live like a single family home. Three bedrooms up and a finished walk-out basement w/full bath on 1st floor. 4th bedroom or flex room? Open concept kitchen, dining and living areas. Large deck off the kitchen and dining room for additional outdoor living. Don't miss the award winning curved staircase that will lead you into your new home. Washer/dryer and kitchen refrigerator to convey with accepted offer.
Zillow last checked: 8 hours ago
Listing updated: October 27, 2025 at 11:30pm
Listed by:
Leslee Gilmour 919-614-5645,
Keller Williams Legacy,
Kevin John Gilmour,
Keller Williams Legacy
Bought with:
Stan Partin, 186523
Robbins and Associates Realty
Source: Doorify MLS,MLS#: 2520727
Facts & features
Interior
Bedrooms & bathrooms
- Bedrooms: 3
- Bathrooms: 4
- Full bathrooms: 3
- 1/2 bathrooms: 1
Heating
- Electric, Forced Air, Natural Gas
Cooling
- Attic Fan, Zoned
Appliances
- Included: Dishwasher, Gas Range, Gas Water Heater, Microwave, Plumbed For Ice Maker, Range Hood, Refrigerator, Self Cleaning Oven, Washer
- Laundry: Electric Dryer Hookup, Gas Dryer Hookup, Upper Level
Features
- Ceiling Fan(s), Double Vanity, Entrance Foyer, Granite Counters, High Ceilings, High Speed Internet, Kitchen/Dining Room Combination, Pantry, Shower Only, Smooth Ceilings, Soaking Tub, Storage, Walk-In Closet(s), Walk-In Shower, Water Closet
- Flooring: Carpet, Hardwood, Tile
- Windows: Blinds
- Number of fireplaces: 1
- Fireplace features: Gas Log, Living Room
- Common walls with other units/homes: End Unit
Interior area
- Total structure area: 2,601
- Total interior livable area: 2,601 sqft
- Finished area above ground: 2,601
- Finished area below ground: 0
Property
Parking
- Total spaces: 2
- Parking features: Concrete, Driveway, Garage, Garage Door Opener, Parking Lot
- Garage spaces: 2
Features
- Levels: Three Or More
- Stories: 3
- Patio & porch: Deck, Patio, Porch
- Has view: Yes
Lot
- Size: 2,178 sqft
- Features: Corner Lot, Cul-De-Sac, Hardwood Trees, Landscaped
Details
- Parcel number: 0752089653
Construction
Type & style
- Home type: Townhouse
- Architectural style: Transitional
- Property subtype: Townhouse, Residential
- Attached to another structure: Yes
Materials
- Board & Batten Siding, Fiber Cement
- Foundation: Slab
Condition
- New construction: No
- Year built: 2014
Details
- Builder name: Lennar
Utilities & green energy
- Sewer: Public Sewer
- Water: Public
Community & neighborhood
Location
- Region: Apex
- Subdivision: Edgewater
HOA & financial
HOA
- Has HOA: Yes
- HOA fee: $155 monthly
- Amenities included: Trail(s)
- Services included: Insurance, Maintenance Structure
Price history
| Date | Event | Price |
|---|---|---|
| 8/22/2023 | Sold | $520,000$200/sqft |
Source: | ||
| 7/19/2023 | Contingent | $520,000$200/sqft |
Source: | ||
| 7/13/2023 | Listed for sale | $520,000+79.2%$200/sqft |
Source: | ||
| 8/8/2020 | Listing removed | $1,895$1/sqft |
Source: Bev Roberts Rentals #2324207 Report a problem | ||
| 6/11/2020 | Listed for rent | $1,895$1/sqft |
Source: Bev Roberts Rentals #2324207 Report a problem | ||
Public tax history
| Year | Property taxes | Tax assessment |
|---|---|---|
| 2025 | $4,614 +2.3% | $526,152 |
| 2024 | $4,511 +25.7% | $526,152 +61.7% |
| 2023 | $3,589 +6.5% | $325,385 |
Find assessor info on the county website
Neighborhood: 27523
Nearby schools
GreatSchools rating
- 9/10Laurel Park ElementaryGrades: PK-5Distance: 0.5 mi
- 10/10Salem MiddleGrades: 6-8Distance: 1.2 mi
- 9/10Apex HighGrades: 9-12Distance: 0.8 mi
Schools provided by the listing agent
- Elementary: Wake - Laurel Park
- Middle: Wake - Salem
- High: Wake - Apex Friendship
Source: Doorify MLS. This data may not be complete. We recommend contacting the local school district to confirm school assignments for this home.
Get a cash offer in 3 minutes
Find out how much your home could sell for in as little as 3 minutes with a no-obligation cash offer.
Estimated market value
$506,400


