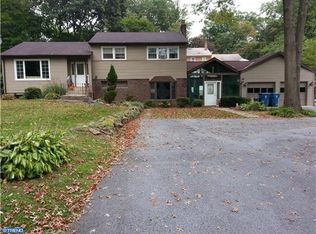Sold for $620,000
$620,000
708 Elgin Rd, Newtown Square, PA 19073
3beds
2,494sqft
Single Family Residence
Built in 1955
8,268 Square Feet Lot
$636,500 Zestimate®
$249/sqft
$2,712 Estimated rent
Home value
$636,500
$573,000 - $707,000
$2,712/mo
Zestimate® history
Loading...
Owner options
Explore your selling options
What's special
Wonderful home in Marple Newtown School District! This charming split-level detached house offers over a large amount of finished square not available on similar designs in the neighborhood with 4 finished levels of living! A nicely maintained and updated kitchen, dining and living area. A versatile lower-level family room or home office, with direct access a convenient half-bath and laundry room, with an egress slider door. The level below that is finished and can be used to suit your families needs and is just as versatile with egress. Outside, a beautifully landscaped backyard with a spacious deck awaits, ideal for summer barbecues or tranquil evenings. Nestled in a serene, family-friendly neighborhood, this home is just minutes from schools, charming downtown shops, and major highways for easy commuting to Philadelphia. Don’t miss the chance to own this perfect blend of style, space, and community in sought-after Newtown Square—schedule your showing today!
Zillow last checked: 8 hours ago
Listing updated: October 22, 2025 at 05:09am
Listed by:
Zack Cucinotta 610-787-2714,
VRA Realty,
Listing Team: The Rob Lawrence Team
Bought with:
Alix Mayock, RS324615
BHHS Fox & Roach Wayne-Devon
joanne sonn, RS341213
BHHS Fox & Roach Wayne-Devon
Source: Bright MLS,MLS#: PADE2097384
Facts & features
Interior
Bedrooms & bathrooms
- Bedrooms: 3
- Bathrooms: 2
- Full bathrooms: 1
- 1/2 bathrooms: 1
Basement
- Area: 450
Heating
- Hot Water, Natural Gas
Cooling
- Central Air, Electric
Appliances
- Included: Dishwasher, Dryer, Microwave, Tankless Water Heater, Washer, Stainless Steel Appliance(s), Refrigerator, Oven/Range - Electric, Gas Water Heater
- Laundry: Lower Level
Features
- Attic, Bar, Dry Wall
- Flooring: Carpet, Hardwood
- Doors: Sliding Glass
- Basement: Full,Finished
- Number of fireplaces: 1
- Fireplace features: Wood Burning
Interior area
- Total structure area: 2,494
- Total interior livable area: 2,494 sqft
- Finished area above ground: 2,044
- Finished area below ground: 450
Property
Parking
- Total spaces: 3
- Parking features: Asphalt, Driveway
- Uncovered spaces: 3
Accessibility
- Accessibility features: None
Features
- Levels: Multi/Split,Four
- Stories: 4
- Pool features: None
- Fencing: Vinyl
Lot
- Size: 8,268 sqft
- Dimensions: 78.00 x 106.00
Details
- Additional structures: Above Grade, Below Grade
- Parcel number: 30000075200
- Zoning: RES
- Special conditions: Standard
Construction
Type & style
- Home type: SingleFamily
- Property subtype: Single Family Residence
Materials
- Brick
- Foundation: Brick/Mortar
- Roof: Architectural Shingle
Condition
- Good,Very Good,Excellent
- New construction: No
- Year built: 1955
Utilities & green energy
- Electric: 200+ Amp Service
- Sewer: Public Sewer
- Water: Public
Community & neighborhood
Location
- Region: Newtown Square
- Subdivision: Newtown Sq
- Municipality: NEWTOWN TWP
Other
Other facts
- Listing agreement: Exclusive Right To Sell
- Listing terms: Cash,Conventional
- Ownership: Fee Simple
Price history
| Date | Event | Price |
|---|---|---|
| 9/25/2025 | Sold | $620,000$249/sqft |
Source: | ||
| 8/21/2025 | Contingent | $620,000$249/sqft |
Source: | ||
| 8/14/2025 | Listed for sale | $620,000+178%$249/sqft |
Source: | ||
| 11/15/2000 | Sold | $223,000$89/sqft |
Source: Public Record Report a problem | ||
Public tax history
| Year | Property taxes | Tax assessment |
|---|---|---|
| 2025 | $5,984 +7.6% | $334,150 |
| 2024 | $5,561 +3.3% | $334,150 |
| 2023 | $5,385 +2.2% | $334,150 |
Find assessor info on the county website
Neighborhood: 19073
Nearby schools
GreatSchools rating
- 7/10Culbertson Elementary SchoolGrades: K-5Distance: 0.9 mi
- 6/10Paxon Hollow Middle SchoolGrades: 6-8Distance: 3 mi
- 8/10Marple Newtown Senior High SchoolGrades: 9-12Distance: 1.2 mi
Schools provided by the listing agent
- District: Marple Newtown
Source: Bright MLS. This data may not be complete. We recommend contacting the local school district to confirm school assignments for this home.
Get a cash offer in 3 minutes
Find out how much your home could sell for in as little as 3 minutes with a no-obligation cash offer.
Estimated market value$636,500
Get a cash offer in 3 minutes
Find out how much your home could sell for in as little as 3 minutes with a no-obligation cash offer.
Estimated market value
$636,500
