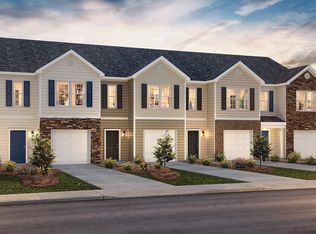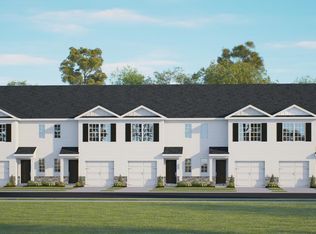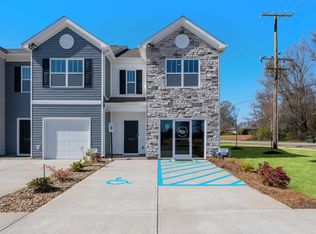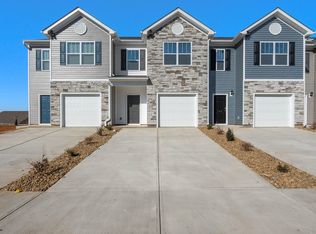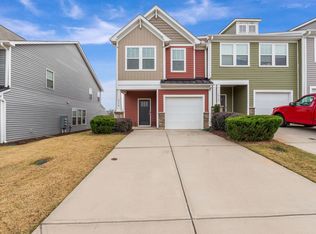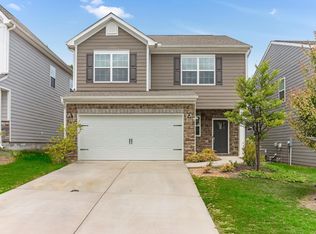Check out 708 Embark Circle, the beautifully designed model townhome in our Covington Village community, featuring three bedrooms, two and a half bathrooms, and a one-car garage. The open-concept layout is perfect for entertaining, ensuring you’re always part of the action. Upon entering, you'll be welcomed by a spacious foyer that leads into the living and dining areas. The open concept kitchen provides ample storage and features a glass door that seamlessly connects the indoors with the patio, enhancing your living experience. A conveniently located half bathroom is situated off the living room. Moving upstairs, you’ll find two bedrooms, which share a bathroom complete with a single vanity and tub. The upstairs laundry room is also ideally located for easy access. On the opposite side of the floor, the primary bedroom features privacy and comfort. The en-suite primary bathroom boasts a double vanity and a walk-in shower with glass panels. The spacious walk-in closet is perfect for additional storage. The primary bedroom features a large window, filling the room with extra light. With its smart design, natural lighting, spacious layout, and modern finishes, this townhome is a wonderful place to call home.
Active
$263,650
708 Embark Cir, Greer, SC 29651
3beds
1,461sqft
Est.:
Townhouse
Built in 2025
1,742.4 Square Feet Lot
$-- Zestimate®
$180/sqft
$50/mo HOA
What's special
- 231 days |
- 17 |
- 3 |
Zillow last checked: 8 hours ago
Listing updated: October 01, 2025 at 10:31am
Listed by:
Trina L Montalbano 864-713-0753,
D.R. Horton
Source: SAR,MLS#: 324110
Tour with a local agent
Facts & features
Interior
Bedrooms & bathrooms
- Bedrooms: 3
- Bathrooms: 3
- Full bathrooms: 2
- 1/2 bathrooms: 1
Rooms
- Room types: None
Primary bedroom
- Level: Second
- Area: 168
- Dimensions: 12x14
Bedroom 2
- Level: Second
- Area: 110
- Dimensions: 10x11
Bedroom 3
- Level: Second
- Area: 99
- Dimensions: 9x11
Dining room
- Level: First
- Area: 110
- Dimensions: 11x10
Great room
- Level: First
- Area: 182
- Dimensions: 13x14
Kitchen
- Level: First
- Area: 216
- Dimensions: 12x18
Heating
- Forced Air, Heat Pump, Electricity
Cooling
- Central Air, Heat Pump, Electricity
Appliances
- Included: Dishwasher, Disposal, Microwave, Electric Oven, Self Cleaning Oven, Electric Range, Free-Standing Range, Electric Water Heater
- Laundry: 2nd Floor, Laundry Closet, Electric Dryer Hookup
Features
- Attic Stairs Pulldown, Ceiling - Smooth, Solid Surface Counters, Open Floorplan, Pantry, Smart Home
- Flooring: Carpet, Ceramic Tile, Luxury Vinyl, Vinyl
- Windows: Insulated Windows
- Basement: Radon Mitigation System
- Attic: Pull Down Stairs,Storage
- Has fireplace: No
Interior area
- Total interior livable area: 1,461 sqft
- Finished area above ground: 1,461
- Finished area below ground: 0
Property
Parking
- Total spaces: 1
- Parking features: Assigned, Attached, Garage Door Opener, Attached Garage
- Attached garage spaces: 1
- Has uncovered spaces: Yes
Features
- Levels: Two
- Exterior features: Aluminum/Vinyl Trim
Lot
- Size: 1,742.4 Square Feet
- Features: Level
- Topography: Level
Details
- Parcel number: 5350008205
Construction
Type & style
- Home type: Townhouse
- Architectural style: Craftsman,Traditional
- Property subtype: Townhouse
Materials
- Stone, Vinyl Siding
- Foundation: Slab
- Roof: Composition
Condition
- New construction: Yes
- Year built: 2025
Details
- Builder name: D.R. Horton
Utilities & green energy
- Electric: Duke Power
- Sewer: Public Sewer
- Water: Public, SJWD
Community & HOA
Community
- Features: Common Areas, Street Lights, Playground, Sidewalks
- Security: Smoke Detector(s)
- Subdivision: Covington Village
HOA
- Has HOA: Yes
- Amenities included: Street Lights
- Services included: Common Area, Maintenance Grounds, Lawn Service
- HOA fee: $600 annually
Location
- Region: Greer
Financial & listing details
- Price per square foot: $180/sqft
- Tax assessed value: $239,900
- Date on market: 5/20/2025
Estimated market value
Not available
Estimated sales range
Not available
Not available
Price history
Price history
| Date | Event | Price |
|---|---|---|
| 5/20/2025 | Listed for sale | $263,650$180/sqft |
Source: | ||
Public tax history
Public tax history
| Year | Property taxes | Tax assessment |
|---|---|---|
| 2025 | -- | $14,394 +18353.8% |
| 2024 | $231 | $78 |
Find assessor info on the county website
BuyAbility℠ payment
Est. payment
$1,553/mo
Principal & interest
$1279
Property taxes
$132
Other costs
$142
Climate risks
Neighborhood: 29651
Nearby schools
GreatSchools rating
- 8/10Abner Creek AcademyGrades: PK-4Distance: 1.1 mi
- 6/10James Byrnes Freshman AcademyGrades: 9Distance: 4.9 mi
- 7/10Berry Shoals Intermediate SchoolGrades: 5-6Distance: 5 mi
Schools provided by the listing agent
- Elementary: 5-Reidville
- Middle: 5-Florence Chapel
- High: 5-Byrnes High
Source: SAR. This data may not be complete. We recommend contacting the local school district to confirm school assignments for this home.
- Loading
- Loading
