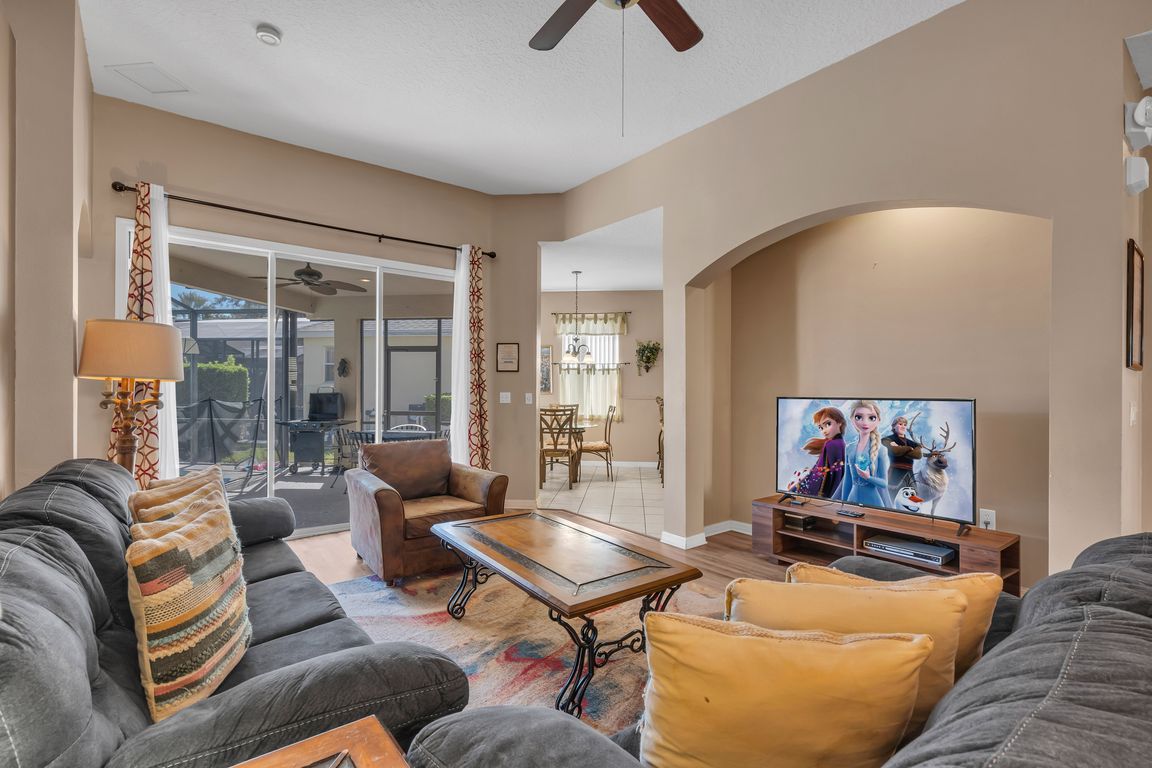
For sale
$480,000
6beds
2,689sqft
708 Eola Way, Haines City, FL 33844
6beds
2,689sqft
Single family residence
Built in 2006
6,403 sqft
2 Attached garage spaces
$179 price/sqft
$217 monthly HOA fee
What's special
Private screened poolPool homeNew child-safety fenceCovered lanaiHeated pool systemBreakfast barNew roof
Welcome to this spacious 6 BEDROOM, 4 BATHROOM POOL HOME in the highly desirable GATED COMMUNITY of CALABAY PARC AT TOWER LAKE in Haines City. Thoughtfully updated and MOVE-IN READY, this property is ideal as a primary residence, vacation retreat, or SHORT-TERM RENTAL investment just minutes from Disney. ...
- 2 days |
- 102 |
- 4 |
Source: Stellar MLS,MLS#: O6353798 Originating MLS: Orlando Regional
Originating MLS: Orlando Regional
Travel times
Living Room
Kitchen
Primary Bedroom
Zillow last checked: 7 hours ago
Listing updated: October 23, 2025 at 03:52am
Listing Provided by:
Simi Lakhani 407-408-7393,
KELLER WILLIAMS CLASSIC 407-292-5400
Source: Stellar MLS,MLS#: O6353798 Originating MLS: Orlando Regional
Originating MLS: Orlando Regional

Facts & features
Interior
Bedrooms & bathrooms
- Bedrooms: 6
- Bathrooms: 4
- Full bathrooms: 4
Rooms
- Room types: Attic, Dining Room, Living Room
Primary bedroom
- Description: Room5
- Features: Walk-In Closet(s)
- Level: First
- Area: 196 Square Feet
- Dimensions: 14x14
Other
- Description: Room10
- Features: Built-in Closet
- Level: Second
- Area: 121 Square Feet
- Dimensions: 11x11
Bedroom 2
- Description: Room6
- Features: Built-in Closet
- Level: First
- Area: 156 Square Feet
- Dimensions: 13x12
Bedroom 3
- Description: Room7
- Features: Built-in Closet
- Level: First
- Area: 182 Square Feet
- Dimensions: 14x13
Bedroom 4
- Description: Room8
- Features: Built-in Closet
- Level: Second
- Area: 169 Square Feet
- Dimensions: 13x13
Bedroom 5
- Description: Room9
- Features: Built-in Closet
- Level: Second
- Area: 156 Square Feet
- Dimensions: 13x12
Primary bathroom
- Description: Room11
- Features: Dual Sinks, Tub with Separate Shower Stall
- Level: First
Dining room
- Description: Room3
- Level: First
- Area: 132 Square Feet
- Dimensions: 12x11
Kitchen
- Description: Room2
- Features: Breakfast Bar, Pantry
- Level: First
- Area: 132 Square Feet
- Dimensions: 12x11
Living room
- Description: Room1
- Level: First
- Area: 208 Square Feet
- Dimensions: 16x13
Loft
- Description: Room4
- Level: Second
- Area: 154 Square Feet
- Dimensions: 11x14
Heating
- Central
Cooling
- Central Air
Appliances
- Included: Oven, Dishwasher, Disposal, Dryer, Electric Water Heater, Microwave, Range, Refrigerator, Washer
- Laundry: Inside
Features
- Ceiling Fan(s), Eating Space In Kitchen, High Ceilings, Primary Bedroom Main Floor, Solid Surface Counters, Solid Wood Cabinets, Tray Ceiling(s), Walk-In Closet(s)
- Flooring: Carpet, Ceramic Tile
- Doors: Outdoor Grill, Sliding Doors
- Windows: Blinds, Window Treatments
- Has fireplace: No
- Furnished: Yes
Interior area
- Total structure area: 3,419
- Total interior livable area: 2,689 sqft
Video & virtual tour
Property
Parking
- Total spaces: 2
- Parking features: Garage Door Opener, Guest, On Street
- Attached garage spaces: 2
- Has uncovered spaces: Yes
Features
- Levels: Two
- Stories: 2
- Patio & porch: Deck, Patio, Porch, Screened
- Exterior features: Irrigation System, Lighting, Other, Outdoor Grill
- Has private pool: Yes
- Pool features: Child Safety Fence
- Has view: Yes
- View description: Pool
Lot
- Size: 6,403 Square Feet
- Features: City Lot, In County, Sidewalk
- Residential vegetation: Trees/Landscaped
Details
- Parcel number: 272717741006001170
- Zoning: RES
- Special conditions: None
Construction
Type & style
- Home type: SingleFamily
- Property subtype: Single Family Residence
Materials
- Block, Stucco, Wood Frame
- Foundation: Slab
- Roof: Shingle
Condition
- New construction: No
- Year built: 2006
Utilities & green energy
- Sewer: Public Sewer
- Water: Public
- Utilities for property: BB/HS Internet Available, Cable Available, Cable Connected, Street Lights
Community & HOA
Community
- Features: Dock, Fishing, Deed Restrictions, Gated Community - Guard, Irrigation-Reclaimed Water, Pool, Sidewalks
- Security: Gated Community, Smoke Detector(s)
- Subdivision: CALABAY PARC AT TOWER LAKE
HOA
- Has HOA: Yes
- Amenities included: Clubhouse, Gated, Pool
- Services included: Community Pool, Maintenance Grounds, Security
- HOA fee: $217 monthly
- HOA name: Highland Community Mgmt
- HOA phone: 863-940-2863
- Pet fee: $0 monthly
Location
- Region: Haines City
Financial & listing details
- Price per square foot: $179/sqft
- Tax assessed value: $366,743
- Annual tax amount: $7,761
- Date on market: 10/22/2025
- Listing terms: Cash,Conventional,FHA,USDA Loan,VA Loan
- Ownership: Fee Simple
- Total actual rent: 0
- Road surface type: Paved, Asphalt