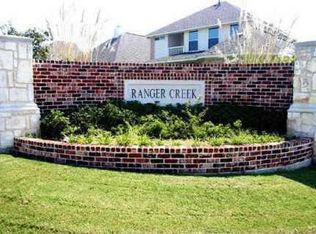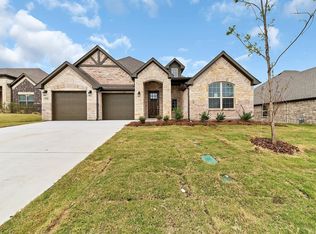Sold
Price Unknown
708 La Paloma Rd, Sanger, TX 76266
4beds
2,368sqft
Single Family Residence
Built in 2020
8,058.6 Square Feet Lot
$456,100 Zestimate®
$--/sqft
$2,540 Estimated rent
Home value
$456,100
$429,000 - $488,000
$2,540/mo
Zestimate® history
Loading...
Owner options
Explore your selling options
What's special
Welcome to Perfection, wide open floorplan offering spacious 4 bedrooms, Living Room is bathed in natural light, vaulted ceilings, gas log fireplace, plantation shutters, new luxury vinyl flooring. Large open Kitchen, oversized island with seating, walk-in Pantry, cabinets galore. Luxurious owners suite, ensuite bath, large walk-in closet with built-ins. The oversized laundry room with built-in cabinets offers additional storage and desk space. Step into your Backyard Paradise and enjoy large oversized covered Patio, great for enjoying that morning coffee or entertaining friends.
Minutes from Sanger schools, Downtwon Sanger, and shopping in Denton.
Zillow last checked: 8 hours ago
Listing updated: June 19, 2025 at 07:18pm
Listed by:
Lyn McKinney 0347637 469-693-4185,
Strahan Realty 469-693-4185
Bought with:
Samuel Holloway
Frontier Properties Real Estate, LLC
Source: NTREIS,MLS#: 20744289
Facts & features
Interior
Bedrooms & bathrooms
- Bedrooms: 4
- Bathrooms: 3
- Full bathrooms: 2
- 1/2 bathrooms: 1
Primary bedroom
- Features: Ceiling Fan(s), Dual Sinks, En Suite Bathroom, Separate Shower, Walk-In Closet(s)
- Level: First
- Dimensions: 17 x 15
Primary bedroom
- Features: Ceiling Fan(s), Walk-In Closet(s)
- Level: First
- Dimensions: 13 x 12
Bedroom
- Features: Walk-In Closet(s)
- Level: First
- Dimensions: 13 x 12
Bedroom
- Features: Walk-In Closet(s)
- Level: First
- Dimensions: 13 x 12
Dining room
- Level: First
- Dimensions: 12 x 14
Kitchen
- Features: Breakfast Bar, Built-in Features, Eat-in Kitchen, Granite Counters, Kitchen Island, Pantry, Stone Counters
- Level: First
- Dimensions: 18 x 10
Living room
- Features: Built-in Features, Ceiling Fan(s), Fireplace
- Level: First
- Dimensions: 17 x 29
Heating
- Central, Electric
Cooling
- Central Air, Electric
Appliances
- Included: Dishwasher, Electric Cooktop, Electric Range, Disposal
- Laundry: Washer Hookup, Electric Dryer Hookup, Laundry in Utility Room
Features
- Cathedral Ceiling(s), Decorative/Designer Lighting Fixtures, Double Vanity, Eat-in Kitchen, Granite Counters, High Speed Internet, Kitchen Island, Open Floorplan, Pantry, Cable TV, Vaulted Ceiling(s), Natural Woodwork, Walk-In Closet(s), Wired for Sound
- Flooring: Luxury Vinyl Plank
- Windows: Shutters, Window Coverings
- Has basement: No
- Number of fireplaces: 1
- Fireplace features: Decorative, Family Room, Gas, Gas Log, Gas Starter
Interior area
- Total interior livable area: 2,368 sqft
Property
Parking
- Total spaces: 2
- Parking features: Garage, Garage Door Opener
- Attached garage spaces: 2
Features
- Levels: One
- Stories: 1
- Patio & porch: Covered, Deck
- Exterior features: Deck
- Pool features: None
- Fencing: Wood
- Body of water: Ray Roberts
Lot
- Size: 8,058 sqft
- Features: Back Yard, Interior Lot, Lawn, Landscaped, Sprinkler System, Few Trees
Details
- Parcel number: R274509
Construction
Type & style
- Home type: SingleFamily
- Architectural style: Traditional,Detached
- Property subtype: Single Family Residence
Materials
- Brick
- Foundation: Concrete Perimeter, Slab
- Roof: Composition
Condition
- Year built: 2020
Utilities & green energy
- Sewer: Public Sewer
- Water: Public
- Utilities for property: Sewer Available, Water Available, Cable Available
Community & neighborhood
Security
- Security features: Prewired, Security System, Smoke Detector(s)
Location
- Region: Sanger
- Subdivision: Ranger Creek Estates Ph 2
Other
Other facts
- Listing terms: Cash,Conventional,FHA,VA Loan
Price history
| Date | Event | Price |
|---|---|---|
| 1/16/2025 | Sold | -- |
Source: NTREIS #20744289 Report a problem | ||
| 12/8/2024 | Pending sale | $496,000$209/sqft |
Source: NTREIS #20744289 Report a problem | ||
| 10/21/2024 | Contingent | $496,000$209/sqft |
Source: NTREIS #20744289 Report a problem | ||
| 10/3/2024 | Price change | $496,000+43.8%$209/sqft |
Source: NTREIS #20744289 Report a problem | ||
| 1/6/2021 | Pending sale | $344,900$146/sqft |
Source: NTREIS #14436565 Report a problem | ||
Public tax history
| Year | Property taxes | Tax assessment |
|---|---|---|
| 2025 | $423 -91.3% | $426,798 -6.4% |
| 2024 | $4,872 +5.5% | $455,973 +9.1% |
| 2023 | $4,617 -17% | $417,912 +10% |
Find assessor info on the county website
Neighborhood: Ranger Creek
Nearby schools
GreatSchools rating
- 6/10Butterfield Elementary SchoolGrades: PK-5Distance: 0.6 mi
- 6/10Sanger Sixth Grade CenterGrades: 6Distance: 0.9 mi
- 5/10Sanger High SchoolGrades: 9-12Distance: 0.9 mi
Schools provided by the listing agent
- Elementary: Butterfield
- Middle: Sanger
- High: Sanger
- District: Sanger ISD
Source: NTREIS. This data may not be complete. We recommend contacting the local school district to confirm school assignments for this home.
Get a cash offer in 3 minutes
Find out how much your home could sell for in as little as 3 minutes with a no-obligation cash offer.
Estimated market value$456,100
Get a cash offer in 3 minutes
Find out how much your home could sell for in as little as 3 minutes with a no-obligation cash offer.
Estimated market value
$456,100

