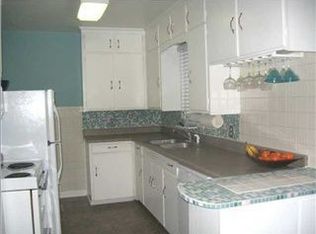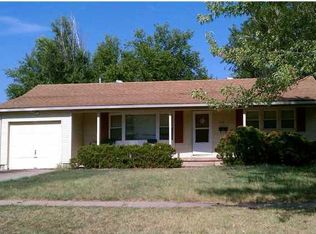This super cute home in southeast Wichita has updates and brand new finishes in every room. You will love the beautiful features you'll find within. Pull up front and notice the great curb appeal, with mature landscaping and a covered front porch that has space for a seating area. Enter the home and you'll find a living room with big picture windows that illuminate the gleaming hardwood floors. Notice the fresh, neutral paint all throughout the home. The remodeled kitchen features sleek subway tile backsplash, white cabinets, a pantry, tons of counter space, and stainless appliances that are included with the home. Two bedrooms and a fully-updated bathroom complete the home, giving you just enough space to spread out. Conveniently located just down the street from Fabrique Park and close to restaurants, shops, quick highway access, and more, you have found a true gem in a fantastic location. Schedule your private showing and hurry in to see this one today before it's gone forever!
This property is off market, which means it's not currently listed for sale or rent on Zillow. This may be different from what's available on other websites or public sources.

