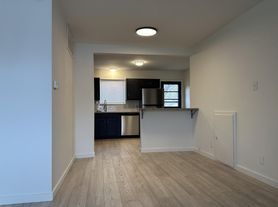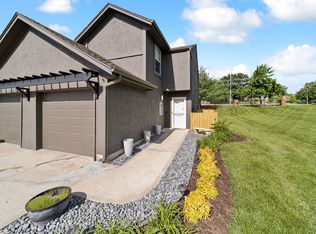$1,595 - 3 Bed, 1.5 Bath Townhouse in Olathe, KS
Welcome to 708 N Pine St, a beautifully updated townhouse nestled in the heart of Olathe, Kansas. This charming 3-bedroom, 1.5-bathroom home offers a perfect blend of modern amenities and comfortable living, ideal for families or individuals seeking a vibrant community with excellent schools and convenient access to local attractions.
Step inside this 1,000 sqft townhouse to discover a thoughtfully updated interior featuring durable vinyl flooring, a modern kitchen with stainless steel appliances, and a tastefully refreshed bathroom. Central air conditioning and forced air heating ensure year-round comfort. Outside, you'll find a private, fenced backyard perfect for relaxation or entertaining, complemented by the convenience of an attached 1-car garage with remote.
This townhouse is ideally situated within the highly-rated Olathe School District, with Ravenwood Elementary, Summit Trail Middle, and the top-rated Olathe Northwest High School all within a few miles. Enjoy easy access to local parks, shopping, dining, and entertainment options, making this an incredibly convenient and desirable location. With quick access to major transportation routes, commuting is a breeze, connecting you to all that Olathe and the wider Kansas City metropolitan area have to offer.
This rental is available now for $1,595 per month with a refundable $1,595 security deposit for qualified applicants. Flexible 12-month or 18-month lease terms are available, with renewal options. Pets are welcome (2 pets under 35 lbs) with a $250 non-refundable pet fee and an additional $25 per month per pet. A one-time administrative fee of $100 is assessed with lease signing. Renters insurance is required, and smoking is not permitted. Residents are responsible for electric, gas, water/sewer, trash, lawn care, and snow removal.
Don't miss the opportunity to make this charming Olathe townhouse your new home! Contact us today to schedule a showing.
Amenities: Central Air, Stainless Steel Appliances, Attached 1 Car Garage, Fenced Yard
Townhouse for rent
$1,595/mo
708 N Pine St, Olathe, KS 66061
3beds
1,000sqft
Price may not include required fees and charges.
Townhouse
Available now
Cats, small dogs OK
Central air
Hookups laundry
Attached garage parking
Forced air
What's special
Modern kitchenModern amenitiesTastefully refreshed bathroomComfortable livingStainless steel appliancesDurable vinyl flooringPrivate fenced backyard
- 1 day |
- -- |
- -- |
Travel times
Looking to buy when your lease ends?
Get a special Zillow offer on an account designed to grow your down payment. Save faster with up to a 6% match & an industry leading APY.
Offer exclusive to Foyer+; Terms apply. Details on landing page.
Facts & features
Interior
Bedrooms & bathrooms
- Bedrooms: 3
- Bathrooms: 2
- Full bathrooms: 1
- 1/2 bathrooms: 1
Heating
- Forced Air
Cooling
- Central Air
Appliances
- Included: Dishwasher, Refrigerator, WD Hookup
- Laundry: Hookups
Features
- WD Hookup
Interior area
- Total interior livable area: 1,000 sqft
Video & virtual tour
Property
Parking
- Parking features: Attached
- Has attached garage: Yes
- Details: Contact manager
Features
- Exterior features: Electricity not included in rent, Garbage not included in rent, Gas not included in rent, Heating system: ForcedAir, Sewage not included in rent, Water not included in rent
- Fencing: Fenced Yard
Details
- Parcel number: DP730000000076
Construction
Type & style
- Home type: Townhouse
- Property subtype: Townhouse
Building
Management
- Pets allowed: Yes
Community & HOA
Location
- Region: Olathe
Financial & listing details
- Lease term: 1 Year
Price history
| Date | Event | Price |
|---|---|---|
| 10/14/2025 | Listed for rent | $1,595+33.5%$2/sqft |
Source: Zillow Rentals | ||
| 2/13/2025 | Sold | -- |
Source: | ||
| 1/14/2025 | Pending sale | $315,000$315/sqft |
Source: | ||
| 11/5/2024 | Listed for sale | $315,000$315/sqft |
Source: | ||
| 5/3/2023 | Sold | -- |
Source: Agent Provided | ||

