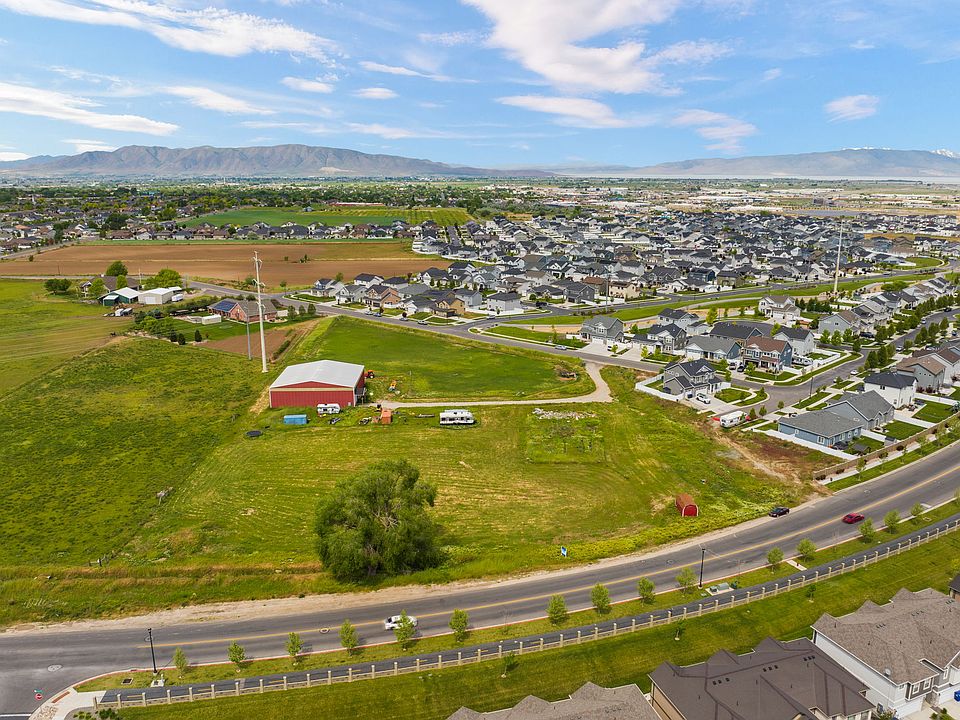LOT SA 104 is to be built. The foundation hole is dug. (10/07/25). *Mapleton High School is a straight 10-minute walk and a 3-minute drive. The new Harmon's grocery store is across the street! Shelly Acres is an exclusive Subdivision by a small Utah Builder.! No HOA! ** An excellent design with spacious living areas. The Evergreen elevation C 2 car invites you in with a classic entryway - a bright side light, a staircase that lead to the upstairs loft. Main level home office with double-doors greets you as soon as you step in the home. Heading up the stairs you'll immediately enter a spacious loft. A huge bonus of this plan - none of the four bedrooms upstairs share a wall. The secondary bath offers a separate vanity room for convenience. Back on the main floor you'll find a mudroom off of the garage, a walk-in pantry, and a nicely sized powder bath. Shelly Acres has amazing moutain views and sits clsoe to the Canyon. Photos are an example of the floorplan. ** Price will increase as the builder adds options. The 5th bedroom/office on the main floor is a flex space.
New construction
$641,400
708 N Plainsman Dr #104, Spanish Fork, UT 84660
5beds
3,585sqft
Single Family Residence
Built in 2025
6,534 Square Feet Lot
$641,400 Zestimate®
$179/sqft
$-- HOA
What's special
Classic entrywayNicely sized powder bathWalk-in pantrySeparate vanity roomHome office with double-doorsSpacious loftBright side light
- 105 days |
- 98 |
- 11 |
Zillow last checked: 7 hours ago
Listing updated: October 07, 2025 at 02:44pm
Listed by:
Sonia C Zisumbo 801-513-1003,
RE/MAX Associates
Source: UtahRealEstate.com,MLS#: 2098568
Schedule tour
Facts & features
Interior
Bedrooms & bathrooms
- Bedrooms: 5
- Bathrooms: 3
- Full bathrooms: 2
- 1/2 bathrooms: 1
- Partial bathrooms: 1
- Main level bedrooms: 1
Rooms
- Room types: Master Bathroom, Den/Office
Primary bedroom
- Level: Second
Heating
- Forced Air, Central
Cooling
- Central Air
Appliances
- Included: Microwave, Disposal
Features
- Separate Bath/Shower, Walk-In Closet(s)
- Flooring: Carpet
- Doors: Sliding Doors
- Windows: Double Pane Windows
- Basement: Full
- Number of fireplaces: 1
Interior area
- Total structure area: 3,585
- Total interior livable area: 3,585 sqft
- Finished area above ground: 2,507
Property
Parking
- Total spaces: 2
- Parking features: Garage - Attached
- Attached garage spaces: 2
Features
- Levels: Two
- Stories: 3
- Has view: Yes
- View description: Mountain(s)
Lot
- Size: 6,534 Square Feet
- Topography: Terrain
Details
- Zoning: RES
- Zoning description: Single-Family
Construction
Type & style
- Home type: SingleFamily
- Property subtype: Single Family Residence
Materials
- Stone, Stucco
- Roof: Asphalt
Condition
- To Be Built
- New construction: Yes
- Year built: 2025
Details
- Builder name: Alpine Homes
Utilities & green energy
- Water: Culinary, Irrigation: Pressure
- Utilities for property: Natural Gas Connected, Electricity Connected, Sewer Connected, Water Connected
Community & HOA
Community
- Features: Sidewalks
- Subdivision: Shelly Acres
HOA
- Has HOA: No
Location
- Region: Spanish Fork
Financial & listing details
- Price per square foot: $179/sqft
- Annual tax amount: $111
- Date on market: 7/14/2025
- Listing terms: Cash,Conventional,FHA,VA Loan
- Inclusions: Microwave, Range
- Acres allowed for irrigation: 0
- Electric utility on property: Yes
- Road surface type: Paved
About the community
The views of the mountain range and Spanish Fork Canyon from this quaint neighborhood are delightful. This peaceful area is surrounded by open land and other well-kept communities. Just two miles west you can find yourself in the multitude of restaurants and shopping establishments that Spanish Fork has to offer. Shelly Acres Subdivision will have a variety of two-story plans providing roughly 2300 — 2600 square feet of finished living space and the ability to upgrade to a 3‑car garage on most home sites. Acres range from 0.14 — 0.20 in size. Join the interest list today to learn more.
Source: Alpine Homes

