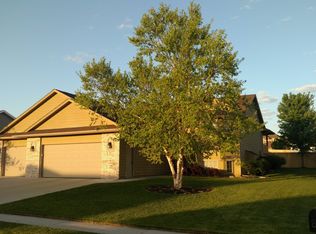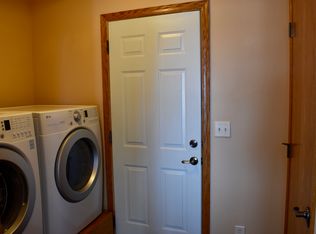Sold for $337,900 on 12/28/23
$337,900
708 N Quartz Ave, Brandon, SD 57005
4beds
2,052sqft
Single Family Residence
Built in 2008
9,517.86 Square Feet Lot
$348,700 Zestimate®
$165/sqft
$2,580 Estimated rent
Home value
$348,700
$331,000 - $366,000
$2,580/mo
Zestimate® history
Loading...
Owner options
Explore your selling options
What's special
Check out this awesome home in the desirable Brandon Valley School District! It's got everything you need and more. Four bedrooms, two bathrooms, and a three-stall garage with heating – perfect for your cars or a cozy workshop. Step inside to discover vaulted ceilings that add an airy, expansive feel to the main living areas, with natural light flooding the space. The open concept makes cooking and hanging out with friends a breeze, and there's also a wet bar and fireplace in the family room, making it perfect for entertaining. All of the the bedrooms are spacious, and there's a convenint pass-thru from the primary bedroom to the main bathroom. Plus, you've got laundry right there on the main floor, so no lugging baskets up and down stairs. The lush backyard offers a privacy fence and undergound sprinklers with a cement pad that could be used as a dog kennel, hot tub, or patio. Don't miss out – this home's got all the good stuff rolled into one awesome package, and it's priced to sell!
Zillow last checked: 8 hours ago
Listing updated: December 28, 2023 at 08:51am
Listed by:
Cindy F Wills,
Keller Williams Realty Sioux Falls
Bought with:
Megan A Larsen
Source: Realtor Association of the Sioux Empire,MLS#: 22307641
Facts & features
Interior
Bedrooms & bathrooms
- Bedrooms: 4
- Bathrooms: 2
- Full bathrooms: 2
- Main level bedrooms: 2
Primary bedroom
- Description: pass thru to bath
- Level: Main
- Area: 182
- Dimensions: 14 x 13
Bedroom 2
- Level: Main
- Area: 130
- Dimensions: 13 x 10
Bedroom 3
- Level: Basement
- Area: 143
- Dimensions: 13 x 11
Bedroom 4
- Level: Basement
- Area: 121
- Dimensions: 11 x 11
Dining room
- Description: sliders to deck, vaulted ceiling
- Level: Main
- Area: 110
- Dimensions: 11 x 10
Family room
- Description: electric fireplace
- Level: Basement
- Area: 196
- Dimensions: 14 x 14
Kitchen
- Description: island with seating, vaulted ceiling
- Level: Main
- Area: 99
- Dimensions: 11 x 9
Living room
- Description: vaulted ceiling, can lights
- Level: Main
- Area: 196
- Dimensions: 14 x 14
Heating
- 90% Efficient, Natural Gas
Cooling
- Central Air
Appliances
- Included: Dishwasher, Electric Range, Microwave, Refrigerator
Features
- Main Floor Laundry, Vaulted Ceiling(s), Wet Bar
- Flooring: Carpet, Laminate, Vinyl
- Basement: Full
- Number of fireplaces: 1
- Fireplace features: Electric
Interior area
- Total interior livable area: 2,052 sqft
- Finished area above ground: 1,072
- Finished area below ground: 980
Property
Parking
- Total spaces: 3
- Parking features: Concrete
- Garage spaces: 3
Features
- Patio & porch: Deck, Patio
- Fencing: Privacy
Lot
- Size: 9,517 sqft
- Dimensions: 112 x 87
- Features: City Lot, Garden
Details
- Parcel number: 79978
Construction
Type & style
- Home type: SingleFamily
- Architectural style: Split Foyer
- Property subtype: Single Family Residence
Materials
- Hard Board, Brick
- Roof: Composition
Condition
- Year built: 2008
Utilities & green energy
- Sewer: Public Sewer
- Water: Public
Community & neighborhood
Location
- Region: Brandon
- Subdivision: Stone Ridge Estates
Other
Other facts
- Listing terms: Conventional
- Road surface type: Curb and Gutter
Price history
| Date | Event | Price |
|---|---|---|
| 12/28/2023 | Sold | $337,900$165/sqft |
Source: | ||
| 11/16/2023 | Listed for sale | $337,900+29.5%$165/sqft |
Source: | ||
| 11/15/2019 | Sold | $261,000-1.5%$127/sqft |
Source: | ||
| 10/2/2019 | Listed for sale | $264,900$129/sqft |
Source: Falls Real Estate #21906653 | ||
Public tax history
| Year | Property taxes | Tax assessment |
|---|---|---|
| 2024 | $3,524 -6.7% | $273,800 +4% |
| 2023 | $3,776 +7.1% | $263,200 +13.5% |
| 2022 | $3,525 +1.6% | $231,900 +5.2% |
Find assessor info on the county website
Neighborhood: 57005
Nearby schools
GreatSchools rating
- 10/10Brandon Elementary - 03Grades: PK-4Distance: 0.8 mi
- 9/10Brandon Valley Middle School - 02Grades: 7-8Distance: 0.8 mi
- 7/10Brandon Valley High School - 01Grades: 9-12Distance: 1.2 mi
Schools provided by the listing agent
- Elementary: Brandon ES
- Middle: Brandon Valley MS
- High: Brandon Valley HS
- District: Brandon Valley 49-2
Source: Realtor Association of the Sioux Empire. This data may not be complete. We recommend contacting the local school district to confirm school assignments for this home.

Get pre-qualified for a loan
At Zillow Home Loans, we can pre-qualify you in as little as 5 minutes with no impact to your credit score.An equal housing lender. NMLS #10287.

