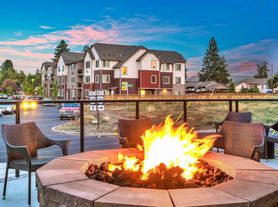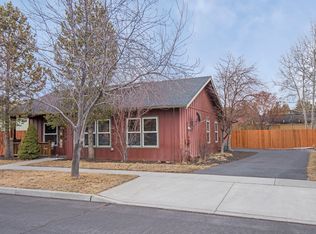This 2 BR, plus detached studio, home has a historic charm with some updated features throughout to give it a classic and unique Bend vibe. The location is right in the heart of Midtown Bend--around the corner from signature spots such as Backporch Coffee, Rockin' Dave's Bistro and the Juniper Fitness Center plus only a few blocks from downtown in one direction and Pilot Butte in the other.
There is a bright kitchen with tons of counter space and cabinets plus a stainless refrigerator and dishwasher. The kitchen peeks out to a large living room and a giant plate glass window letting in lots of sunlight. The two bedrooms are spacious and the bathroom is newly updated. Plus there are oak hardwood floors throughout the house!
Surrounding the house is a large fully fenced back lot with towering Ponderosas and native xeriscaping. And don't forget about the amazing detached studio, perfect for a home office, man-cave or she-shed with its own pellet stove for heating plus electricity and cable/wifi connections.
This home is incredibly unique and won't last long! Available on a 12-month lease!
House for rent
$2,600/mo
708 NE 11th St, Bend, OR 97701
2beds
1,406sqft
Price may not include required fees and charges.
Single family residence
Available now
Cats, dogs OK
Central air, electric
-- Laundry
-- Parking
-- Heating
What's special
Bright kitchenNative xeriscapingOak hardwood floorsStainless refrigeratorGiant plate glass windowTowering ponderosasTons of counter space
- 1 day
- on Zillow |
- -- |
- -- |
Travel times
Looking to buy when your lease ends?
Consider a first-time homebuyer savings account designed to grow your down payment with up to a 6% match & 3.83% APY.
Facts & features
Interior
Bedrooms & bathrooms
- Bedrooms: 2
- Bathrooms: 1
- Full bathrooms: 1
Cooling
- Central Air, Electric
Interior area
- Total interior livable area: 1,406 sqft
Property
Parking
- Details: Contact manager
Features
- Exterior features: .23 Acres, Base of Pilot Butte, Giant fully-fenced back lot with beautiful trees, Great Midtown Bend location, Long-driveway w/ room for RV or Boat Parking, Pet Friendly with owner approval and increased deposit, Two outdoor storage sheds
Details
- Parcel number: 171233DB07500
Construction
Type & style
- Home type: SingleFamily
- Property subtype: Single Family Residence
Community & HOA
Location
- Region: Bend
Financial & listing details
- Lease term: Contact For Details
Price history
| Date | Event | Price |
|---|---|---|
| 10/4/2025 | Listed for rent | $2,600+37.2%$2/sqft |
Source: Zillow Rentals | ||
| 5/28/2019 | Listing removed | $1,895$1/sqft |
Source: Elevation Property Management | ||
| 5/17/2019 | Listed for rent | $1,895$1/sqft |
Source: Elevation Property Management | ||
| 8/27/2004 | Sold | $183,999$131/sqft |
Source: Public Record | ||

