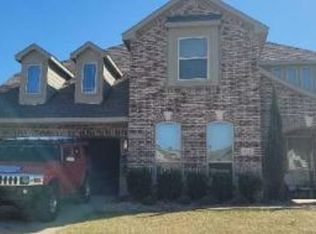Sold
Price Unknown
708 Rockingham Dr, Wylie, TX 75098
4beds
3,003sqft
Single Family Residence
Built in 2017
8,494.2 Square Feet Lot
$502,000 Zestimate®
$--/sqft
$3,182 Estimated rent
Home value
$502,000
$472,000 - $532,000
$3,182/mo
Zestimate® history
Loading...
Owner options
Explore your selling options
What's special
This Bloomfield beauty is exceptional, featuring a stunning rotunda entry, formal dining, and a separate study. With 4 bedrooms and 3 full baths, including a primary bedroom downstairs with a luxurious bathroom and large walk-in closet, it's designed for comfort and elegance. The 4th bedroom is currently used as a 2nd living area and 2nd study, while the spacious media room offers a large screen area for entertainment. The huge kitchen boasts a gas cooktop and upgraded cabinets with plenty of storage. The 2.5 car garage has builder installed water filters and ample space for bikes and boating equipment. Enjoy the convenience of being just 15 minutes away from John Paul Jones Park, offering access to a public boat dock, trails, picnic areas, and swimming spots.
Zillow last checked: 8 hours ago
Listing updated: July 22, 2024 at 02:32pm
Listed by:
Debbie Warford 0501144 214-636-7138,
Home Solutions Realty 214-636-7138
Bought with:
Shawn Wacasey
Keller Williams Realty DPR
Source: NTREIS,MLS#: 20614638
Facts & features
Interior
Bedrooms & bathrooms
- Bedrooms: 4
- Bathrooms: 3
- Full bathrooms: 3
Primary bedroom
- Features: Double Vanity, En Suite Bathroom, Garden Tub/Roman Tub, Separate Shower, Walk-In Closet(s)
- Level: First
- Dimensions: 21 x 13
Bedroom
- Level: First
- Dimensions: 13 x 11
Bedroom
- Level: First
- Dimensions: 13 x 11
Bedroom
- Features: Built-in Features, En Suite Bathroom
- Level: Second
- Dimensions: 19 x 18
Dining room
- Level: First
- Dimensions: 16 x 13
Kitchen
- Features: Eat-in Kitchen, Kitchen Island, Pantry, Pot Filler, Stone Counters
- Level: First
- Dimensions: 17 x 10
Living room
- Features: Fireplace
- Level: First
- Dimensions: 22 x 16
Media room
- Level: Second
- Dimensions: 18 x 14
Office
- Level: First
- Dimensions: 12 x 10
Heating
- Central, Natural Gas
Cooling
- Central Air, Gas
Appliances
- Included: Dishwasher, Electric Oven, Gas Cooktop, Disposal, Gas Water Heater, Microwave, Water Purifier
- Laundry: Washer Hookup, Electric Dryer Hookup, Laundry in Utility Room
Features
- Decorative/Designer Lighting Fixtures, High Speed Internet, Kitchen Island, Multiple Master Suites, Open Floorplan, Pantry, Cable TV, Vaulted Ceiling(s), Walk-In Closet(s)
- Flooring: Carpet, Tile
- Windows: Window Coverings
- Has basement: No
- Number of fireplaces: 1
- Fireplace features: Glass Doors, Gas Log, Gas Starter, Living Room
Interior area
- Total interior livable area: 3,003 sqft
Property
Parking
- Total spaces: 2
- Parking features: Garage Faces Front, Garage, Garage Door Opener, Inside Entrance, Lighted, Oversized, Side By Side
- Attached garage spaces: 2
Features
- Levels: Two
- Stories: 2
- Patio & porch: Covered
- Pool features: None
- Fencing: Wood
Lot
- Size: 8,494 sqft
Details
- Parcel number: R1122600E01501
Construction
Type & style
- Home type: SingleFamily
- Architectural style: Detached
- Property subtype: Single Family Residence
Materials
- Brick, Rock, Stone
- Foundation: Slab
- Roof: Composition
Condition
- Year built: 2017
Utilities & green energy
- Sewer: Public Sewer
- Water: Public
- Utilities for property: Sewer Available, Water Available, Cable Available
Community & neighborhood
Security
- Security features: Smoke Detector(s)
Community
- Community features: Playground, Park
Location
- Region: Wylie
- Subdivision: Stone Ranch
HOA & financial
HOA
- Has HOA: Yes
- HOA fee: $430 annually
- Services included: Association Management
- Association name: Principal Management
- Association phone: 214-638-4030
Other
Other facts
- Listing terms: Cash,Conventional,FHA,VA Loan
Price history
| Date | Event | Price |
|---|---|---|
| 7/22/2024 | Sold | -- |
Source: NTREIS #20614638 Report a problem | ||
| 6/9/2024 | Pending sale | $538,000$179/sqft |
Source: NTREIS #20614638 Report a problem | ||
| 6/2/2024 | Contingent | $538,000$179/sqft |
Source: NTREIS #20614638 Report a problem | ||
| 5/24/2024 | Price change | $538,000-2.2%$179/sqft |
Source: NTREIS #20614638 Report a problem | ||
| 5/11/2024 | Listed for sale | $549,900$183/sqft |
Source: NTREIS #20614638 Report a problem | ||
Public tax history
| Year | Property taxes | Tax assessment |
|---|---|---|
| 2025 | -- | $522,419 +2.4% |
| 2024 | $5,515 +0.4% | $510,080 +10% |
| 2023 | $5,493 -26.7% | $463,709 +10% |
Find assessor info on the county website
Neighborhood: 75098
Nearby schools
GreatSchools rating
- 8/10AB Harrison Intermediate SchoolGrades: 5-6Distance: 0.3 mi
- 8/10Grady Burnett J High SchoolGrades: 7-8Distance: 0.5 mi
- 7/10Wylie East High SchoolGrades: 9-12Distance: 3.1 mi
Schools provided by the listing agent
- Elementary: Hartman
- High: Wylie East
- District: Wylie ISD
Source: NTREIS. This data may not be complete. We recommend contacting the local school district to confirm school assignments for this home.
Get a cash offer in 3 minutes
Find out how much your home could sell for in as little as 3 minutes with a no-obligation cash offer.
Estimated market value$502,000
Get a cash offer in 3 minutes
Find out how much your home could sell for in as little as 3 minutes with a no-obligation cash offer.
Estimated market value
$502,000
