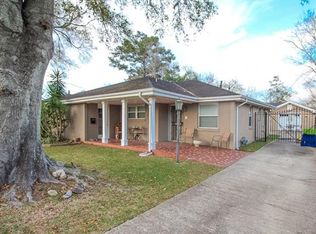Closed
Price Unknown
708 Rural St, River Ridge, LA 70123
4beds
2,461sqft
Single Family Residence
Built in 1967
4,800 Square Feet Lot
$533,400 Zestimate®
$--/sqft
$1,954 Estimated rent
Home value
$533,400
$475,000 - $597,000
$1,954/mo
Zestimate® history
Loading...
Owner options
Explore your selling options
What's special
Stylish and sleek 2022 renovation on a lovely block in River Ridge. <br><br>Downstairs features an inviting entry, open floor plan, large mudroom with laundry + built in cubby storage, breakfast nook with built-in seating, and a half bath. Kitchen highlights include gas range, double oven, warming drawer, and pantry. <br><br> Upstairs you’ll find the primary suite with a large walk in closet, walk in shower, soaker tub, and double vanity + three extra beds and a second bath. <br><br>Quartz countertops, light floors, iron & glass entry door, and contemporary accents, Abundant storage in the "faux" half garage, large closet under the stairs, and easy access attic. <br><br>Driveway parking for two and a shady back yard, round out the package. X flood zone. Roof approx 5 years old.
Zillow last checked: 8 hours ago
Listing updated: September 12, 2024 at 11:51am
Listed by:
Elinor Sanders 504-615-0151,
McEnery Residential, LLC,
Isabel Sanders 504-615-1401,
McEnery Residential, LLC
Bought with:
John Weaver
Berkshire Hathaway HomeServices Preferred, REALTOR
Source: GSREIN,MLS#: 2447861
Facts & features
Interior
Bedrooms & bathrooms
- Bedrooms: 4
- Bathrooms: 3
- Full bathrooms: 2
- 1/2 bathrooms: 1
Primary bedroom
- Description: Flooring: Laminate,Simulated Wood
- Level: Upper
- Dimensions: 11.0000 x 19.0000
Bedroom
- Description: Flooring: Laminate,Simulated Wood
- Level: Upper
- Dimensions: 11.0000 x 12.0000
Bedroom
- Description: Flooring: Laminate,Simulated Wood
- Level: Upper
- Dimensions: 13.0000 x 11.0000
Bedroom
- Description: Flooring: Laminate,Simulated Wood
- Level: Upper
- Dimensions: 13.0000 x 10.0000
Dining room
- Description: Flooring: Laminate,Simulated Wood
- Level: Lower
- Dimensions: 12.0000 x 11.0000
Kitchen
- Description: Flooring: Laminate,Simulated Wood
- Level: Lower
- Dimensions: 12.0000 x 15.0000
Living room
- Description: Flooring: Laminate,Simulated Wood
- Level: Lower
- Dimensions: 16.0000 x 22.0000
Mud room
- Description: Flooring: Laminate,Simulated Wood
- Level: Lower
- Dimensions: 11.0000 x 17.0000
Heating
- Central, Multiple Heating Units
Cooling
- Central Air, 2 Units
Appliances
- Included: Cooktop, Double Oven, Dryer, Dishwasher, Disposal, Microwave, Refrigerator, Washer
Features
- Has fireplace: Yes
- Fireplace features: Gas
Interior area
- Total structure area: 2,561
- Total interior livable area: 2,461 sqft
Property
Parking
- Parking features: Driveway, Two Spaces
Features
- Levels: Two
- Stories: 2
- Patio & porch: Concrete
- Pool features: None
Lot
- Size: 4,800 sqft
- Dimensions: 40 x 120
- Features: City Lot, Rectangular Lot
Details
- Parcel number: 0910005843
- Special conditions: None
Construction
Type & style
- Home type: SingleFamily
- Architectural style: Contemporary
- Property subtype: Single Family Residence
Materials
- Brick, Stucco
- Foundation: Slab
- Roof: Shingle
Condition
- Excellent
- Year built: 1967
Utilities & green energy
- Sewer: Public Sewer
- Water: Public
Community & neighborhood
Location
- Region: River Ridge
Price history
| Date | Event | Price |
|---|---|---|
| 9/12/2024 | Sold | -- |
Source: | ||
| 8/14/2024 | Contingent | $475,000$193/sqft |
Source: | ||
| 6/27/2024 | Price change | $475,000-4.8%$193/sqft |
Source: | ||
| 5/10/2024 | Listed for sale | $499,000$203/sqft |
Source: | ||
| 12/9/2022 | Sold | -- |
Source: | ||
Public tax history
| Year | Property taxes | Tax assessment |
|---|---|---|
| 2024 | $5,800 -4.2% | $47,860 |
| 2023 | $6,057 +59.4% | $47,860 +55.1% |
| 2022 | $3,799 +42.3% | $30,860 |
Find assessor info on the county website
Neighborhood: 70123
Nearby schools
GreatSchools rating
- 6/10Hazel Park/Hilda Knoff SchoolGrades: PK-8Distance: 0.4 mi
- 7/10Riverdale High SchoolGrades: 9-12Distance: 2.6 mi
Sell for more on Zillow
Get a Zillow Showcase℠ listing at no additional cost and you could sell for .
$533,400
2% more+$10,668
With Zillow Showcase(estimated)$544,068
