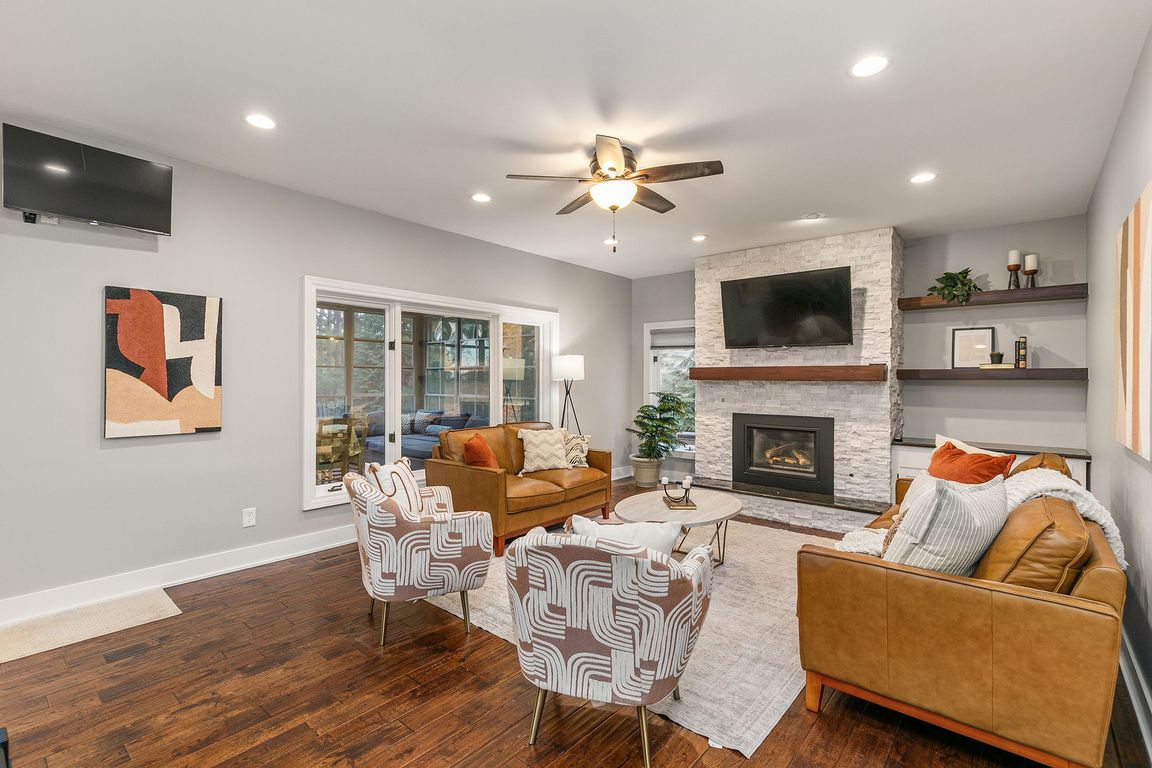
For sale
$639,900
5beds
2,795sqft
708 S 25th Ct, West Des Moines, IA 50265
5beds
2,795sqft
Single family residence
Built in 1987
0.42 Acres
3 Attached garage spaces
$229 price/sqft
What's special
Formal dining roomWood floorsThree seasons sunroomHeated floorsWell established treesWood shuttersGranite countertops
Beautiful Grand Woods Two Story home with over 3,550Sqft of finished living area on a gorgeous .418 acre treed lot. This 5 bed/5 bath custom home with beautiful updates and a picturesque setting on a cul-de-sac. The main level has been updated with wood floors, newer trim/painted woodwork and ...
- 1 day |
- 802 |
- 69 |
Source: DMMLS,MLS#: 729434 Originating MLS: Des Moines Area Association of REALTORS
Originating MLS: Des Moines Area Association of REALTORS
Travel times
Living Room
Kitchen
Dining Room
Zillow last checked: 7 hours ago
Listing updated: October 30, 2025 at 08:20am
Listed by:
Matt Klein (515)978-1411,
RE/MAX Concepts
Source: DMMLS,MLS#: 729434 Originating MLS: Des Moines Area Association of REALTORS
Originating MLS: Des Moines Area Association of REALTORS
Facts & features
Interior
Bedrooms & bathrooms
- Bedrooms: 5
- Bathrooms: 5
- Full bathrooms: 2
- 3/4 bathrooms: 2
- 1/2 bathrooms: 1
Heating
- Forced Air, Gas, Natural Gas
Cooling
- Central Air
Appliances
- Included: Built-In Oven, Cooktop, Dishwasher, Microwave, Refrigerator
- Laundry: Main Level
Features
- Central Vacuum, Separate/Formal Dining Room, Eat-in Kitchen, Window Treatments
- Flooring: Carpet, Hardwood, Tile
- Basement: Walk-Out Access
- Number of fireplaces: 3
Interior area
- Total structure area: 2,795
- Total interior livable area: 2,795 sqft
- Finished area below ground: 760
Property
Parking
- Total spaces: 3
- Parking features: Attached, Garage, Three Car Garage
- Attached garage spaces: 3
Features
- Levels: Two
- Stories: 2
- Exterior features: Fully Fenced
- Fencing: Wood,Full
Lot
- Size: 0.42 Acres
- Features: Rectangular Lot
Details
- Parcel number: 32002724608000
- Zoning: Res
Construction
Type & style
- Home type: SingleFamily
- Architectural style: Two Story
- Property subtype: Single Family Residence
Materials
- Cement Siding
- Foundation: Poured
- Roof: Asphalt,Shingle
Condition
- Year built: 1987
Utilities & green energy
- Sewer: Public Sewer
- Water: Public
Community & HOA
HOA
- Has HOA: No
Location
- Region: West Des Moines
Financial & listing details
- Price per square foot: $229/sqft
- Tax assessed value: $543,700
- Annual tax amount: $9,097
- Date on market: 10/30/2025
- Listing terms: Cash,Conventional,FHA,VA Loan
- Road surface type: Concrete