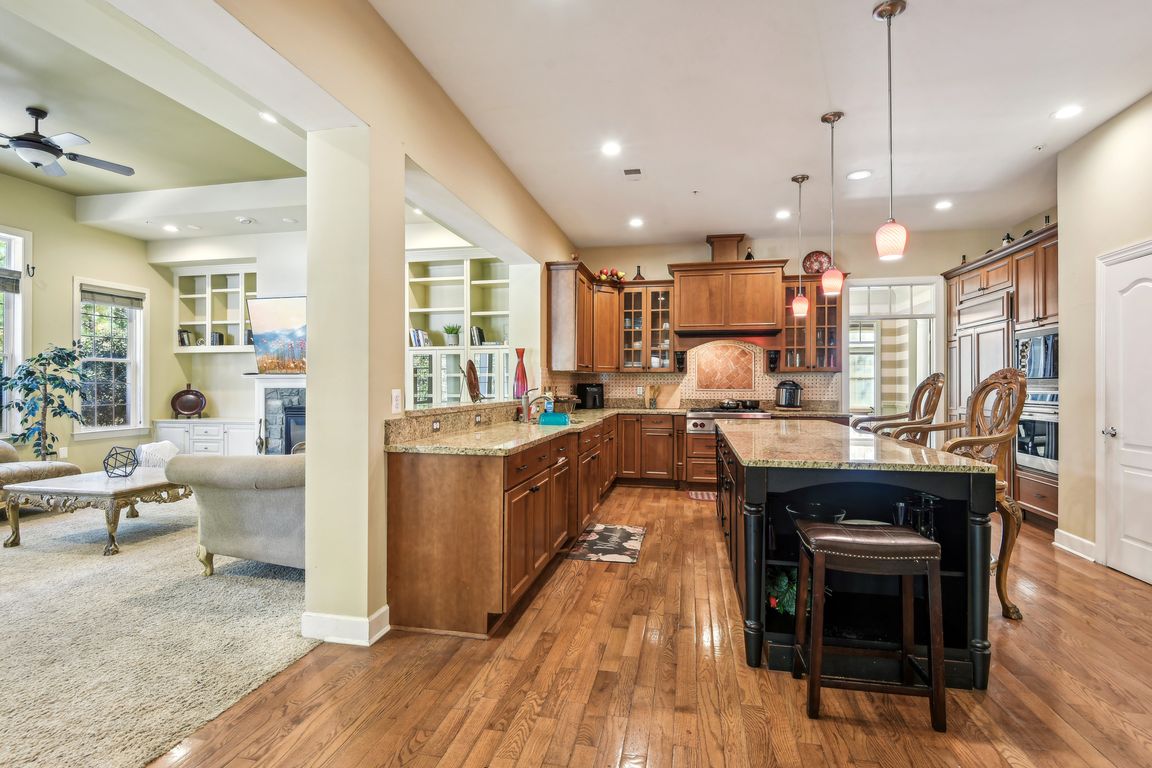
PendingPrice cut: $50.01K (6/20)
$999,990
6beds
6,111sqft
708 S Church Rd, Upper Marlboro, MD 20774
6beds
6,111sqft
Single family residence
Built in 2006
0.58 Acres
3 Attached garage spaces
$164 price/sqft
$217 monthly HOA fee
What's special
Price Improvement! Welcome to Oak Creek Home! This extraordinary residence is an impressive 9,465 sq ft and is nestled within the prestigious Oak Creek Club. From the moment you enter you will notice the grand 2-story foyer with its elegant, curved staircase. You'll be captivated by the home's size and ...
- 295 days
- on Zillow |
- 281 |
- 21 |
Source: Bright MLS,MLS#: MDPG2131080
Travel times
Kitchen
Family Room
Primary Bedroom
Zillow last checked: 7 hours ago
Listing updated: August 17, 2025 at 01:47pm
Listed by:
Jessica Young-Stewart 443-623-8271,
RE/MAX Executive 443-274-1900,
Listing Team: The Jess Young Real Estate Team, Co-Listing Agent: Cheryce Tremaine Ledbetter 240-882-2800,
RE/MAX Executive
Source: Bright MLS,MLS#: MDPG2131080
Facts & features
Interior
Bedrooms & bathrooms
- Bedrooms: 6
- Bathrooms: 7
- Full bathrooms: 5
- 1/2 bathrooms: 2
- Main level bathrooms: 2
Rooms
- Room types: Living Room, Dining Room, Primary Bedroom, Sitting Room, Bedroom 2, Bedroom 3, Bedroom 4, Bedroom 5, Kitchen, Game Room, Family Room, Den, Library, Foyer, Breakfast Room, Study, Sun/Florida Room, Exercise Room, Great Room, In-Law/auPair/Suite, Laundry, Other, Solarium, Storage Room, Utility Room, Attic
Primary bedroom
- Features: Flooring - Carpet
- Level: Upper
Bedroom 1
- Features: Flooring - Carpet
- Level: Upper
Bedroom 2
- Features: Flooring - Carpet
- Level: Upper
Bedroom 3
- Features: Flooring - Carpet
- Level: Upper
Bedroom 4
- Features: Flooring - Carpet
- Level: Upper
Bedroom 5
- Features: Flooring - Carpet
- Level: Upper
Other
- Features: Attic - Finished
- Level: Unspecified
Basement
- Features: Flooring - Concrete
- Level: Lower
Breakfast room
- Features: Flooring - Tile/Brick
- Level: Main
Den
- Features: Flooring - Carpet
- Level: Lower
Dining room
- Features: Flooring - HardWood
- Level: Main
Exercise room
- Level: Unspecified
Family room
- Features: Flooring - Carpet
- Level: Main
Foyer
- Features: Flooring - HardWood
- Level: Main
Game room
- Features: Flooring - Carpet, Fireplace - Gas
- Level: Lower
Great room
- Level: Unspecified
Other
- Level: Unspecified
Kitchen
- Features: Flooring - HardWood
- Level: Main
Laundry
- Level: Unspecified
Library
- Features: Flooring - HardWood
- Level: Main
Living room
- Features: Flooring - HardWood
- Level: Main
Other
- Features: Flooring - Tile/Brick
- Level: Lower
Sitting room
- Features: Flooring - Carpet
- Level: Upper
Other
- Level: Unspecified
Storage room
- Level: Unspecified
Study
- Level: Unspecified
Other
- Level: Unspecified
Utility room
- Level: Unspecified
Heating
- Forced Air, Zoned, Natural Gas
Cooling
- Ceiling Fan(s), Central Air, Zoned, Electric
Appliances
- Included: Dishwasher, Disposal, Exhaust Fan, Ice Maker, Intercom, Microwave, Self Cleaning Oven, Oven, Oven/Range - Gas, Range Hood, Refrigerator, Six Burner Stove, Water Heater
- Laundry: Laundry Room
Features
- 2nd Kitchen, Breakfast Area, Butlers Pantry, Family Room Off Kitchen, Kitchen - Gourmet, Kitchen Island, Kitchen - Table Space, Kitchenette, Dining Area, Built-in Features, Chair Railings, Crown Molding, Double/Dual Staircase, Upgraded Countertops, Primary Bath(s), Bar, Open Floorplan, 2 Story Ceilings, 9'+ Ceilings, Dry Wall
- Flooring: Wood
- Basement: Exterior Entry,Connecting Stairway,Rear Entrance,Sump Pump,Partial,Full,Heated,Partially Finished,Space For Rooms,Walk-Out Access
- Number of fireplaces: 2
- Fireplace features: Mantel(s)
Interior area
- Total structure area: 9,494
- Total interior livable area: 6,111 sqft
- Finished area above ground: 6,111
Video & virtual tour
Property
Parking
- Total spaces: 3
- Parking features: Garage Door Opener, Garage Faces Side, Off Street, Attached
- Attached garage spaces: 3
Accessibility
- Accessibility features: None
Features
- Levels: Four
- Stories: 4
- Patio & porch: Deck, Porch
- Pool features: Community
- Fencing: Full
Lot
- Size: 0.58 Acres
Details
- Additional structures: Above Grade
- Parcel number: 17073715984
- Zoning: LCD
- Special conditions: Standard
- Other equipment: Intercom
Construction
Type & style
- Home type: SingleFamily
- Architectural style: Colonial
- Property subtype: Single Family Residence
Materials
- Combination, Brick, Brick Front, Shingle Siding
- Foundation: Brick/Mortar
- Roof: Asphalt
Condition
- New construction: No
- Year built: 2006
Details
- Builder name: MITCHELL AND BEST
Utilities & green energy
- Sewer: Public Sewer
- Water: Public
- Utilities for property: Underground Utilities, Cable Available, Multiple Phone Lines
Community & HOA
Community
- Security: Exterior Cameras, Fire Alarm, Monitored, Motion Detectors, Security Gate, Fire Sprinkler System, Security System
- Subdivision: Oak Creek Club
HOA
- Has HOA: Yes
- Amenities included: Common Grounds, Concierge, Golf Club, Golf Course Membership Available, Pool, Tennis Court(s), Golf Course, Security
- Services included: Pool(s), Snow Removal
- HOA fee: $217 monthly
Location
- Region: Upper Marlboro
Financial & listing details
- Price per square foot: $164/sqft
- Tax assessed value: $945,500
- Annual tax amount: $14,050
- Date on market: 11/7/2024
- Listing agreement: Exclusive Right To Sell
- Ownership: Fee Simple