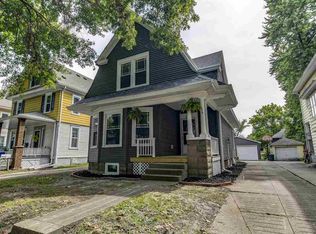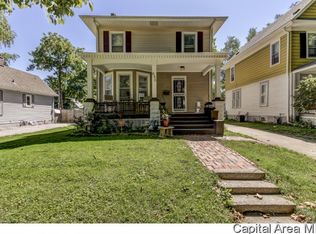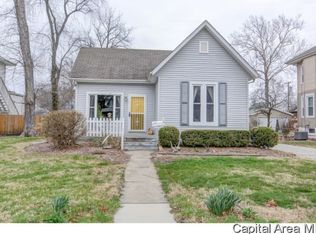Situated in the heart of Springfield's Historic West Side Neighborhood, this beautiful 3 story home boasts the perfect blend of solid modern upgrades, vintage charm & character. Offers original hardwoods, soaring ceilings, three bedrooms, 1.5 baths, updated kitchen (done in 2017), formal dining room, spacious family room, upper level laundry room (could be converted into an office) & walk-up attic with a bonus room that could be used as a 4th bedroom. Enjoy a full basement for storage, large covered front porch with a swing, fully fenced backyard & 1.5 car garage. New efficiency windows & 40 gal. water heater in 2018. New roof, gutters & furnace in 2011. Prime location near schools, shopping, dining & Washington Park. Pre-inspected for buyer peace of mind!
This property is off market, which means it's not currently listed for sale or rent on Zillow. This may be different from what's available on other websites or public sources.



