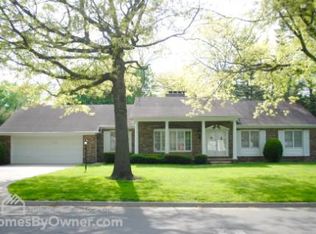Sold for $320,000
$320,000
708 Sheridan Rd, Waterloo, IA 50701
3beds
1,706sqft
Single Family Residence
Built in 1959
0.34 Acres Lot
$324,200 Zestimate®
$188/sqft
$1,610 Estimated rent
Home value
$324,200
$285,000 - $370,000
$1,610/mo
Zestimate® history
Loading...
Owner options
Explore your selling options
What's special
Very well maintained Home in a very sought after neighborhood, with three bedrooms and 1 Full bathroom and a 1/2 Bathroom in the Master bedroom, and a 1/2 bath in the basement, Kitchen was redone cabinets were added counter tops are Quartz with all newer appliances. A dual sided Fireplace is a very cool feature in the dining and living room that carries all the way to the basement. So when you decide to have the Basement done you'll have a Fireplace already to go as well as plenty of room to add a couple of more rooms. A Two car attached garage with a professionally finished garage floor. The mechanicals are all newer the Furnace also has a Humidifier and in fine working order. And if that weren't enough you'll always have a greenest yard in the Neighborhood as there is a sprinkler system in the front and back yard!! Also in this partially fenced backyard you have a shed for all your lawn tools and what not. A beautiful patio for entertaining or in the morning sip on a cup of coffee. Come see what could be yours!
Zillow last checked: 8 hours ago
Listing updated: December 21, 2024 at 03:03am
Listed by:
Michael Rotsaert 319-830-1844,
RE/MAX Concepts - Waterloo
Bought with:
Steven Burrell, B39333000
Structure Real Estate
Source: Northeast Iowa Regional BOR,MLS#: 20245004
Facts & features
Interior
Bedrooms & bathrooms
- Bedrooms: 3
- Bathrooms: 2
- Full bathrooms: 1
- 1/2 bathrooms: 2
Primary bedroom
- Level: Main
Other
- Level: Upper
Other
- Level: Main
Other
- Level: Lower
Dining room
- Level: Main
Kitchen
- Level: Main
Living room
- Level: Main
Heating
- Forced Air
Cooling
- Ceiling Fan(s), Central Air
Appliances
- Included: Appliances Negotiable, Dishwasher, Disposal, Humidifier, Microwave, Free-Standing Range, Refrigerator, Vented Exhaust Fan, Gas Water Heater, Water Softener Owned
- Laundry: 1st Floor, 2nd Floor, Gas Dryer Hookup, Laundry Room, Lower Level, Washer Hookup
Features
- Basement: Block,Interior Entry,Floor Drain,Partially Finished
- Has fireplace: Yes
- Fireplace features: Multiple, Gas, Wood Burning
Interior area
- Total interior livable area: 1,706 sqft
- Finished area below ground: 0
Property
Parking
- Total spaces: 2
- Parking features: 2 Stall, Attached Garage
- Has attached garage: Yes
- Carport spaces: 2
Features
- Fencing: Fenced
Lot
- Size: 0.34 Acres
- Dimensions: 100x155
Details
- Parcel number: 881304327005
- Zoning: R-2
- Special conditions: Standard
Construction
Type & style
- Home type: SingleFamily
- Property subtype: Single Family Residence
Materials
- Vinyl Siding
- Roof: Shingle
Condition
- Year built: 1959
Utilities & green energy
- Sewer: Public Sewer
- Water: Public
Community & neighborhood
Security
- Security features: Smoke Detector(s)
Location
- Region: Waterloo
- Subdivision: MOSER ADDITION LOT 16
Other
Other facts
- Road surface type: Concrete
Price history
| Date | Event | Price |
|---|---|---|
| 12/23/2024 | Sold | $320,000+1.6%$188/sqft |
Source: | ||
| 11/19/2024 | Pending sale | $315,000$185/sqft |
Source: | ||
| 11/8/2024 | Listed for sale | $315,000$185/sqft |
Source: | ||
Public tax history
| Year | Property taxes | Tax assessment |
|---|---|---|
| 2024 | $4,508 +2.4% | $251,630 |
| 2023 | $4,402 +2.8% | $251,630 +18.3% |
| 2022 | $4,283 +4.6% | $212,680 |
Find assessor info on the county website
Neighborhood: 50701
Nearby schools
GreatSchools rating
- 3/10Lou Henry Elementary SchoolGrades: K-5Distance: 0.3 mi
- 6/10Hoover Middle SchoolGrades: 6-8Distance: 0.4 mi
- 3/10West High SchoolGrades: 9-12Distance: 1 mi
Schools provided by the listing agent
- Elementary: Kingsley Elementary
- Middle: Hoover Intermediate
- High: West High
Source: Northeast Iowa Regional BOR. This data may not be complete. We recommend contacting the local school district to confirm school assignments for this home.
Get pre-qualified for a loan
At Zillow Home Loans, we can pre-qualify you in as little as 5 minutes with no impact to your credit score.An equal housing lender. NMLS #10287.
