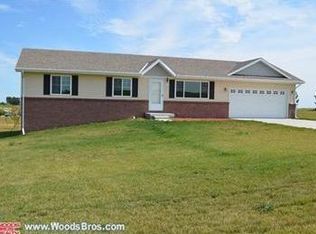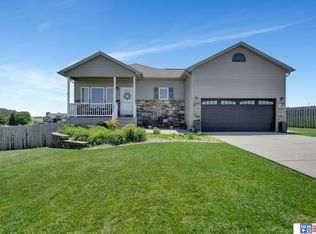Sold for $420,000 on 08/15/25
$420,000
708 Sunset Blvd, Palmyra, NE 68418
4beds
2,725sqft
Single Family Residence
Built in 2019
0.34 Acres Lot
$424,500 Zestimate®
$154/sqft
$2,588 Estimated rent
Home value
$424,500
Estimated sales range
Not available
$2,588/mo
Zestimate® history
Loading...
Owner options
Explore your selling options
What's special
Welcome to this stunning 4-bed, 3-bath home with an open-concept layout that combines comfort, function & style. You'll fall in love with the home's ambiance, featuring soaring cathedral ceilings, 2 cozy fireplaces, & dining areas that make hosting a breeze. The kitchen is a chef's dream, with generous counter space & walk-in pantry, ideal for preparing meals & holiday dinners. The basement features a large recreation room, perfect for a home theater, play area, or game nights. Main level laundry adds convenience, while the 4-stall garage provides room for vehicles, storage, or even a workshop. Step outside to enjoy a spacious backyard, perfect for barbecues. With access to a serene lake, you can enjoy peaceful morning walks and sunrises over the water. It is conveniently located just 10 minutes from Lincoln, offering quick access to the amenities of the city while enjoying the peace and charm of a lakeside community with helpful neighbors. Don't miss your chance to make it yours!
Zillow last checked: 8 hours ago
Listing updated: August 15, 2025 at 12:13pm
Listed by:
Cody Schaaf 402-525-1171,
Nebraska Realty
Bought with:
Dick Roberts, 0800175
NP Dodge RE Sales Inc Lincoln
Source: GPRMLS,MLS#: 22510832
Facts & features
Interior
Bedrooms & bathrooms
- Bedrooms: 4
- Bathrooms: 3
- Full bathrooms: 3
- Main level bathrooms: 2
Primary bedroom
- Level: Main
- Area: 168
- Dimensions: 12 x 14
Bedroom 1
- Level: Main
- Area: 132
- Dimensions: 11 x 12
Bedroom 2
- Level: Main
- Area: 110
- Dimensions: 11 x 10
Bedroom 3
- Level: Basement
- Area: 143
- Dimensions: 11 x 13
Primary bathroom
- Features: Full
Dining room
- Level: Main
- Area: 70
- Dimensions: 7 x 8
Kitchen
- Level: Main
- Area: 132
- Dimensions: 12 x 11
Living room
- Level: Main
- Area: 289
- Dimensions: 17 x 17
Basement
- Area: 1668
Heating
- Natural Gas, Electric, Heat Pump
Cooling
- Central Air, Heat Pump
Appliances
- Included: Range, Refrigerator, Water Softener, Washer, Dishwasher, Dryer, Disposal, Microwave
Features
- High Ceilings, Other, 2nd Kitchen, Ceiling Fan(s), Drain Tile, Pantry
- Flooring: Vinyl, Carpet, Ceramic Tile, Luxury Vinyl, Plank
- Windows: LL Daylight Windows
- Basement: Daylight,Egress,Full
- Number of fireplaces: 2
- Fireplace features: Electric
Interior area
- Total structure area: 2,725
- Total interior livable area: 2,725 sqft
- Finished area above ground: 1,668
- Finished area below ground: 1,057
Property
Parking
- Total spaces: 4
- Parking features: Tandem, Attached, Garage Door Opener
- Attached garage spaces: 4
Features
- Patio & porch: Patio
- Exterior features: Sprinkler System, Drain Tile, Lake Use
- Fencing: Privacy
Lot
- Size: 0.34 Acres
- Dimensions: 102.99 x 143.70 x 99.02 x 146.47
- Features: Over 1/4 up to 1/2 Acre, Subdivided, Level, Sloped, Paved, Common Area
Details
- Parcel number: 999554613
- Other equipment: Sump Pump
Construction
Type & style
- Home type: SingleFamily
- Architectural style: Ranch
- Property subtype: Single Family Residence
Materials
- Brick/Other, Asbestos
- Foundation: Concrete Perimeter
- Roof: Composition
Condition
- Not New and NOT a Model
- New construction: No
- Year built: 2019
Utilities & green energy
- Sewer: Private Sewer
- Water: Private, Rural Water
- Utilities for property: Cable Available, Electricity Available, Natural Gas Available, Water Available, Sewer Available
Community & neighborhood
Location
- Region: Palmyra
- Subdivision: Timberlake
HOA & financial
HOA
- Has HOA: Yes
- HOA fee: $120 monthly
- Services included: Snow Removal, Lake, Common Area Maintenance
- Association name: Timberlake
Other
Other facts
- Listing terms: Private Financing Available,VA Loan,FHA,Conventional,Cash,USDA Loan
- Ownership: Fee Simple
- Road surface type: Paved
Price history
| Date | Event | Price |
|---|---|---|
| 8/15/2025 | Sold | $420,000-2.4%$154/sqft |
Source: | ||
| 7/14/2025 | Pending sale | $430,200$158/sqft |
Source: | ||
| 7/6/2025 | Price change | $430,200-1.1%$158/sqft |
Source: | ||
| 6/29/2025 | Price change | $435,000-4.4%$160/sqft |
Source: | ||
| 6/25/2025 | Price change | $455,000-3.2%$167/sqft |
Source: | ||
Public tax history
| Year | Property taxes | Tax assessment |
|---|---|---|
| 2024 | $3,722 -21.3% | $323,560 +14% |
| 2023 | $4,726 -1.9% | $283,940 |
| 2022 | $4,816 +19.9% | $283,940 |
Find assessor info on the county website
Neighborhood: 68418
Nearby schools
GreatSchools rating
- 6/10Elementary At BennetGrades: PK-5Distance: 3.7 mi
- 5/10PALMYRA MIDDLE SCHOOLGrades: 6-8Distance: 3.2 mi
- 5/10Jr-Sr High School At PalmyraGrades: 9-12Distance: 3.2 mi
Schools provided by the listing agent
- Elementary: Bennet
- Middle: Palmyra
- High: Palmyra
- District: Palmyra
Source: GPRMLS. This data may not be complete. We recommend contacting the local school district to confirm school assignments for this home.

Get pre-qualified for a loan
At Zillow Home Loans, we can pre-qualify you in as little as 5 minutes with no impact to your credit score.An equal housing lender. NMLS #10287.


