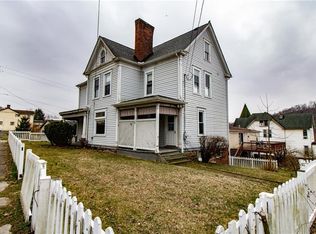Sold for $130,000 on 06/28/23
$130,000
708 Terrace Ave, Apollo, PA 15613
4beds
2,560sqft
Farm, Single Family Residence
Built in 1823
7,056.72 Square Feet Lot
$142,600 Zestimate®
$51/sqft
$1,364 Estimated rent
Home value
$142,600
$124,000 - $160,000
$1,364/mo
Zestimate® history
Loading...
Owner options
Explore your selling options
What's special
Happy 200th Birthday 708 Terrace Ave! This very spacious 4 bedroom 1 full bath farmhouse has all the charm and history that will make falling in love with it easy. One of the original homes in Apollo, 708 Terrace Ave has never looked better. You are greeted from the corner lot with a stunning new fenced in yard and a beautiful wrapped porch. Enjoy tall ceilings, org staircase, large rooms, perfectly aged woodwork still gracing the home and fun finds that bode to its 200 year old self. The garage has now become apart of the home with a mudroom connecting the two and offering great storage options. All 4 bedrooms and full bath are on the 2nd floor. 4th bedroom can be accessed on its own but connects to the 3rd also. All the entertaining space you need between the large family room, kitchen and dining room are on the main level. This sidewalk community is convenient to so much, it's truly an incredible opportunity to own a piece of history in Apollo!
Zillow last checked: 8 hours ago
Listing updated: June 30, 2023 at 06:08am
Listed by:
Lindy Sgambati-Cox 724-468-8841,
Realty One Group Horizon
Bought with:
Dara Bush, AB062394L
HOWARD HANNA REAL ESTATE SERVICES
Source: WPMLS,MLS#: 1606481 Originating MLS: West Penn Multi-List
Originating MLS: West Penn Multi-List
Facts & features
Interior
Bedrooms & bathrooms
- Bedrooms: 4
- Bathrooms: 1
- Full bathrooms: 1
Primary bedroom
- Level: Upper
- Dimensions: 14x15
Bedroom 2
- Level: Upper
- Dimensions: 14x14
Bedroom 3
- Level: Upper
- Dimensions: 12x15
Bedroom 4
- Level: Upper
- Dimensions: 13x14
Dining room
- Level: Main
- Dimensions: 14x15
Entry foyer
- Level: Main
- Dimensions: 10x24
Family room
- Level: Main
- Dimensions: 14x15
Kitchen
- Level: Main
- Dimensions: 14x15
Living room
- Level: Main
- Dimensions: 14x15
Heating
- Forced Air, Gas
Cooling
- Wall/Window Unit(s)
Features
- Flooring: Carpet
- Basement: Walk-Up Access
Interior area
- Total structure area: 2,560
- Total interior livable area: 2,560 sqft
Property
Parking
- Parking features: Off Street, On Street
- Has uncovered spaces: Yes
Features
- Levels: Two
- Stories: 2
- Pool features: None
Lot
- Size: 7,056 sqft
- Dimensions: 0.162
Details
- Parcel number: 010000610
Construction
Type & style
- Home type: SingleFamily
- Architectural style: Farmhouse,Two Story
- Property subtype: Farm, Single Family Residence
Materials
- Brick
- Roof: Asphalt
Condition
- Resale
- Year built: 1823
Utilities & green energy
- Sewer: Public Sewer
- Water: Public
Community & neighborhood
Location
- Region: Apollo
Price history
| Date | Event | Price |
|---|---|---|
| 6/28/2023 | Sold | $130,000+3.3%$51/sqft |
Source: | ||
| 6/8/2023 | Listing removed | -- |
Source: | ||
| 5/23/2023 | Contingent | $125,900$49/sqft |
Source: | ||
| 5/19/2023 | Listed for sale | $125,900+48.3%$49/sqft |
Source: | ||
| 9/17/2019 | Sold | $84,900$33/sqft |
Source: | ||
Public tax history
| Year | Property taxes | Tax assessment |
|---|---|---|
| 2025 | $2,275 +7.4% | $21,800 |
| 2024 | $2,119 | $21,800 |
| 2023 | $2,119 -11.9% | $21,800 -12.3% |
Find assessor info on the county website
Neighborhood: 15613
Nearby schools
GreatSchools rating
- 4/10Apollo-Ridge Elementary SchoolGrades: PK-5Distance: 4.8 mi
- 6/10Apollo-Ridge Middle SchoolGrades: 6-8Distance: 4.9 mi
- 6/10Apollo-Ridge High SchoolGrades: 9-12Distance: 4.9 mi
Schools provided by the listing agent
- District: Apollo-Ridge
Source: WPMLS. This data may not be complete. We recommend contacting the local school district to confirm school assignments for this home.

Get pre-qualified for a loan
At Zillow Home Loans, we can pre-qualify you in as little as 5 minutes with no impact to your credit score.An equal housing lender. NMLS #10287.
