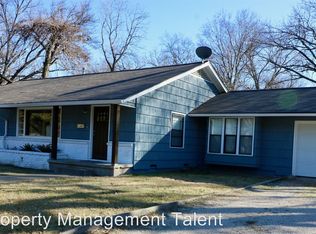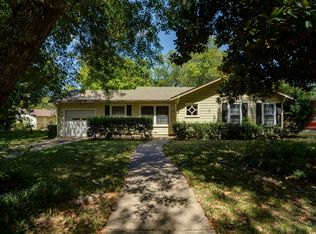Sold on 12/01/25
Price Unknown
708 Triangle Pl, Waco, TX 76710
4beds
1,820sqft
Single Family Residence
Built in 1950
0.37 Acres Lot
$220,100 Zestimate®
$--/sqft
$2,125 Estimated rent
Home value
$220,100
$209,000 - $231,000
$2,125/mo
Zestimate® history
Loading...
Owner options
Explore your selling options
What's special
Beneath a canopy of majestic oaks, 708 Triangle Place offers a serene 4 bed, 2 bath, park-like setting on a generously sized lot that invites you to slow down and stay awhile. Step inside and find a spacious, light-filled living area that flows seamlessly into the dining space—perfect for gatherings and everyday comfort. The kitchen is thoughtfully designed with abundant cabinetry, granite countertops, and a cozy breakfast nook that opens to the backyard, ideal for morning coffee or evening unwinding. On one side of the home, you'll find three well-sized bedrooms and a full guest bath. On the opposite end, the private primary suite offers a peaceful retreat with its own bathroom and tucked-away location near the rear of the home. An oversized one-car garage provides ample room for storage, hobbies, or a dedicated workspace. With its quiet charm, smart layout, and outdoor beauty, this home delivers both function and feeling. Repair concessions available dependent on overall offers. Don't miss this opportunity to own a gorgeous corner lot in the heart of Waco.
Zillow last checked: 8 hours ago
Listing updated: December 01, 2025 at 09:51am
Listed by:
Daniela Rodriguez 749556,
Turner Brothers Real Estate, LLC 254-759-8027
Bought with:
Stevie Sheffield
Bentwood Realty
Source: NTREIS,MLS#: 21021649
Facts & features
Interior
Bedrooms & bathrooms
- Bedrooms: 4
- Bathrooms: 2
- Full bathrooms: 2
Primary bedroom
- Features: En Suite Bathroom
- Level: First
- Dimensions: 17 x 11
Bedroom
- Level: First
- Dimensions: 12 x 15
Bedroom
- Level: First
- Dimensions: 11 x 16
Bedroom
- Level: First
- Dimensions: 16 x 15
Dining room
- Level: First
- Dimensions: 12 x 10
Kitchen
- Level: First
- Dimensions: 12 x 15
Living room
- Level: First
- Dimensions: 21 x 14
Heating
- Central
Cooling
- Central Air
Appliances
- Included: Dishwasher
- Laundry: Washer Hookup, Dryer Hookup
Features
- Other
- Flooring: Simulated Wood, Tile, Vinyl
- Has basement: No
- Has fireplace: No
Interior area
- Total interior livable area: 1,820 sqft
Property
Parking
- Total spaces: 3
- Parking features: Carport
- Attached garage spaces: 1
- Carport spaces: 2
- Covered spaces: 3
Features
- Levels: One
- Stories: 1
- Pool features: None
Lot
- Size: 0.37 Acres
Details
- Parcel number: 480382000134005
Construction
Type & style
- Home type: SingleFamily
- Architectural style: Detached
- Property subtype: Single Family Residence
Materials
- Roof: Composition
Condition
- Year built: 1950
Utilities & green energy
- Sewer: Public Sewer
- Water: Public
- Utilities for property: Sewer Available, Water Available
Community & neighborhood
Location
- Region: Waco
- Subdivision: South Overlook
Other
Other facts
- Listing terms: Cash,Conventional,1031 Exchange,FHA,VA Loan
Price history
| Date | Event | Price |
|---|---|---|
| 12/1/2025 | Sold | -- |
Source: NTREIS #21021649 | ||
| 11/7/2025 | Pending sale | $239,900$132/sqft |
Source: NTREIS #21021649 | ||
| 11/4/2025 | Contingent | $239,900$132/sqft |
Source: NTREIS #21021649 | ||
| 10/9/2025 | Price change | $239,900-2%$132/sqft |
Source: NTREIS #21021649 | ||
| 9/3/2025 | Price change | $244,900-3.9%$135/sqft |
Source: NTREIS #21021649 | ||
Public tax history
| Year | Property taxes | Tax assessment |
|---|---|---|
| 2025 | -- | $236,000 |
| 2024 | $4,034 -20.2% | $236,000 +4.6% |
| 2023 | $5,057 +78.1% | $225,560 +54.4% |
Find assessor info on the county website
Neighborhood: Brookview
Nearby schools
GreatSchools rating
- 4/10Crestview Elementary SchoolGrades: PK-5Distance: 0.4 mi
- 4/10Tennyson Middle SchoolGrades: 6-8Distance: 1.5 mi
- 3/10Waco High SchoolGrades: 9-12Distance: 1.1 mi
Schools provided by the listing agent
- Elementary: Crestview
- Middle: Tennyson
- High: Waco
- District: Waco ISD
Source: NTREIS. This data may not be complete. We recommend contacting the local school district to confirm school assignments for this home.

