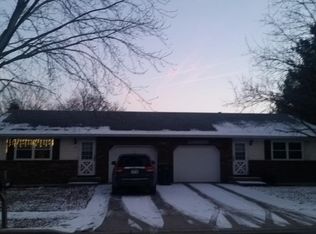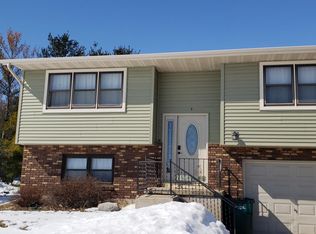Closed
$369,000
708 Willow Run Street, Cottage Grove, WI 53527
3beds
2,444sqft
Single Family Residence
Built in 1975
0.25 Acres Lot
$378,700 Zestimate®
$151/sqft
$2,353 Estimated rent
Home value
$378,700
$356,000 - $405,000
$2,353/mo
Zestimate® history
Loading...
Owner options
Explore your selling options
What's special
Charming, ranch home in the Grove Heights sub boasts tons of potential to become your new dream home! The "U" shaped floorplan between the living room, dining area, & kitchen offers the perfect mix between open concept while giving rooms a designated space. The spacious kitchen boasts plenty of cabinet and counter storage, along with the closet pantry to help store countertop appliances and additional food items. The primary bedrooom offers a large closet and access to the full bathroom. In the finished roomy basement has space for an additional living space and rec room, partnered with a cozy decorative fireplace and half bath. The real treat is the back deck overlooking the backyard which also has a permanent shed for added storage. Inquire today to set up your tour & see all the charm!
Zillow last checked: 8 hours ago
Listing updated: October 26, 2024 at 08:07pm
Listed by:
Justin Lauer 734-718-8137,
Innovated Realty Solutions, Ltd.
Bought with:
Kelley D Muselman
Source: WIREX MLS,MLS#: 1984274 Originating MLS: South Central Wisconsin MLS
Originating MLS: South Central Wisconsin MLS
Facts & features
Interior
Bedrooms & bathrooms
- Bedrooms: 3
- Bathrooms: 2
- Full bathrooms: 1
- 1/2 bathrooms: 1
- Main level bedrooms: 3
Primary bedroom
- Level: Main
- Area: 168
- Dimensions: 14 x 12
Bedroom 2
- Level: Main
- Area: 156
- Dimensions: 12 x 13
Bedroom 3
- Level: Main
- Area: 108
- Dimensions: 9 x 12
Bathroom
- Features: Master Bedroom Bath: Full, Master Bedroom Bath, Master Bedroom Bath: Walk Through, Master Bedroom Bath: Tub/Shower Combo
Family room
- Level: Lower
- Area: 451
- Dimensions: 41 x 11
Kitchen
- Level: Main
- Area: 195
- Dimensions: 15 x 13
Living room
- Level: Main
- Area: 216
- Dimensions: 18 x 12
Heating
- Natural Gas, Electric, Forced Air
Cooling
- Central Air
Appliances
- Included: Range/Oven, Refrigerator, Dishwasher, Disposal, Water Softener
Features
- Pantry
- Basement: Full,Finished
Interior area
- Total structure area: 2,444
- Total interior livable area: 2,444 sqft
- Finished area above ground: 1,222
- Finished area below ground: 1,222
Property
Parking
- Total spaces: 2
- Parking features: 2 Car, Attached
- Attached garage spaces: 2
Features
- Levels: One
- Stories: 1
- Patio & porch: Deck
Lot
- Size: 0.25 Acres
- Features: Sidewalks
Details
- Additional structures: Storage
- Parcel number: 071109144619
- Zoning: Res
- Special conditions: Arms Length
Construction
Type & style
- Home type: SingleFamily
- Architectural style: Ranch
- Property subtype: Single Family Residence
Materials
- Fiber Cement, Stone
Condition
- 21+ Years
- New construction: No
- Year built: 1975
Utilities & green energy
- Sewer: Public Sewer
- Water: Public
Community & neighborhood
Location
- Region: Cottage Grove
- Subdivision: Grove Heights
- Municipality: Cottage Grove
Price history
| Date | Event | Price |
|---|---|---|
| 10/25/2024 | Sold | $369,000$151/sqft |
Source: | ||
| 9/15/2024 | Pending sale | $369,000$151/sqft |
Source: | ||
| 9/6/2024 | Price change | $369,000-2.6%$151/sqft |
Source: | ||
| 8/22/2024 | Listed for sale | $379,000$155/sqft |
Source: | ||
Public tax history
| Year | Property taxes | Tax assessment |
|---|---|---|
| 2024 | $5,126 -0.7% | $235,000 |
| 2023 | $5,161 +17.5% | $235,000 |
| 2022 | $4,390 -2.4% | $235,000 |
Find assessor info on the county website
Neighborhood: 53527
Nearby schools
GreatSchools rating
- NACottage Grove Elementary SchoolGrades: 1-2Distance: 0.4 mi
- 3/10Glacial Drumlin SchoolGrades: 6-8Distance: 1.4 mi
- 7/10Monona Grove High SchoolGrades: 9-12Distance: 6.6 mi
Schools provided by the listing agent
- Elementary: Cottage Grove
- High: Monona Grove
- District: Monona Grove
Source: WIREX MLS. This data may not be complete. We recommend contacting the local school district to confirm school assignments for this home.

Get pre-qualified for a loan
At Zillow Home Loans, we can pre-qualify you in as little as 5 minutes with no impact to your credit score.An equal housing lender. NMLS #10287.
Sell for more on Zillow
Get a free Zillow Showcase℠ listing and you could sell for .
$378,700
2% more+ $7,574
With Zillow Showcase(estimated)
$386,274
