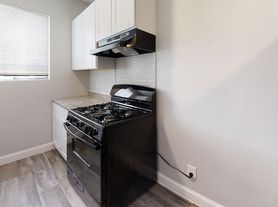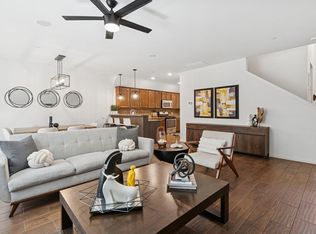Don't miss this rare opportunity to lease a beautifully updated 3-bedroom, 3-full-bath townhome. Designed with a fresh modern aesthetic, this home features quartz countertops, new paint, LVP flooring, and stainless steel appliances.
Each bedroom is generously sized with its own full bathroomperfect for families, roommates, or guests. Move-in ready and packed with contemporary finishes, this townhome offers style, comfort, and convenience all in one.
House for rent
$2,275/mo
708 Woodbend Dr, Lewisville, TX 75067
3beds
1,673sqft
Price may not include required fees and charges.
Single family residence
Available now
-- Pets
-- A/C
-- Laundry
-- Parking
-- Heating
What's special
Contemporary finishesNew paintStainless steel appliancesLvp flooringQuartz countertops
- 48 days |
- -- |
- -- |
Travel times
Looking to buy when your lease ends?
Consider a first-time homebuyer savings account designed to grow your down payment with up to a 6% match & a competitive APY.
Facts & features
Interior
Bedrooms & bathrooms
- Bedrooms: 3
- Bathrooms: 3
- Full bathrooms: 3
Interior area
- Total interior livable area: 1,673 sqft
Property
Parking
- Details: Contact manager
Details
- Parcel number: R82043
Construction
Type & style
- Home type: SingleFamily
- Property subtype: Single Family Residence
Community & HOA
Location
- Region: Lewisville
Financial & listing details
- Lease term: Contact For Details
Price history
| Date | Event | Price |
|---|---|---|
| 10/10/2025 | Price change | $2,275-1%$1/sqft |
Source: Zillow Rentals | ||
| 9/24/2025 | Price change | $2,2990%$1/sqft |
Source: Zillow Rentals | ||
| 9/13/2025 | Listed for rent | $2,300$1/sqft |
Source: Zillow Rentals | ||
| 8/13/2025 | Sold | -- |
Source: NTREIS #20884594 | ||
| 7/31/2025 | Pending sale | $299,999$179/sqft |
Source: NTREIS #20884594 | ||

