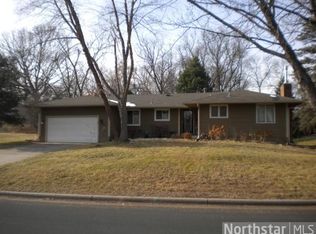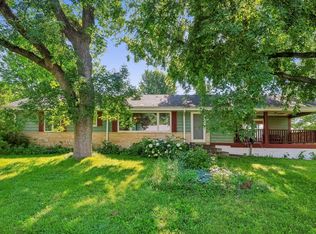Closed
$375,000
7080 Green Valley Rd, Golden Valley, MN 55427
4beds
2,449sqft
Single Family Residence
Built in 1955
0.35 Acres Lot
$507,000 Zestimate®
$153/sqft
$3,278 Estimated rent
Home value
$507,000
$472,000 - $548,000
$3,278/mo
Zestimate® history
Loading...
Owner options
Explore your selling options
What's special
Welcome to this spacious 4-bed, 3-bath home ideally located on a corner lot, offering captivating views of the Hampshire Park in the heart of Golden Valley! This property presents a fantastic opportunity for those seeking a home with great potential, in need of some cosmetic updating, and a motivated seller!
Spacious living areas w/2-wood burning fireplaces, great for gatherings, and entertaining. Ample natural light throughout the home & a kitchen to design your dream culinary space.
This home's location couldn't be better! Enjoy the perks of living across from a large park, perfect for picnics, leisurely walks, ice skating, or recreational activities. Golden Valley's schools, shopping, and dining options are just a stone's throw away, and downtown Minneapolis is easily accessible for work or entertainment.
The seller is motivated and ready to consider reasonable offers, making this an excellent opportunity to invest in a great layout in a sought-after Golden Valley neighborhood.
Zillow last checked: 8 hours ago
Listing updated: May 06, 2025 at 09:23am
Listed by:
Ryan Walseth - TAYLRD Real Estate 612-770-1361,
Lakes Sotheby's International Realty
Bought with:
Yarira Pineda
Edina Realty, Inc.
Source: NorthstarMLS as distributed by MLS GRID,MLS#: 6467923
Facts & features
Interior
Bedrooms & bathrooms
- Bedrooms: 4
- Bathrooms: 3
- Full bathrooms: 2
- 3/4 bathrooms: 1
Bedroom 1
- Level: Main
- Area: 182 Square Feet
- Dimensions: 14x13
Bedroom 2
- Level: Main
- Area: 110 Square Feet
- Dimensions: 11x10
Bedroom 3
- Level: Main
- Area: 132 Square Feet
- Dimensions: 12x11
Bedroom 4
- Level: Main
- Area: 120 Square Feet
- Dimensions: 12x10
Deck
- Level: Main
Foyer
- Level: Main
- Area: 35 Square Feet
- Dimensions: 07x05
Informal dining room
- Level: Main
- Area: 140 Square Feet
- Dimensions: 14x10
Kitchen
- Level: Main
- Area: 156 Square Feet
- Dimensions: 13x12
Laundry
- Level: Lower
- Area: 558 Square Feet
- Dimensions: 31x18
Living room
- Level: Main
- Area: 338 Square Feet
- Dimensions: 26x13
Office
- Level: Main
Recreation room
- Level: Lower
- Area: 518 Square Feet
- Dimensions: 37x14
Storage
- Level: Lower
Sun room
- Level: Main
- Area: 299 Square Feet
- Dimensions: 23x13
Heating
- Baseboard, Forced Air, Fireplace(s)
Cooling
- Central Air
Appliances
- Included: Dishwasher, Disposal, Dryer, Electric Water Heater, Exhaust Fan, Range, Refrigerator, Washer
Features
- Basement: Block,Daylight,Drain Tiled,Finished,Posts,Storage/Locker,Storage Space,Sump Pump,Walk-Out Access
- Number of fireplaces: 2
- Fireplace features: Brick, Family Room, Living Room, Wood Burning
Interior area
- Total structure area: 2,449
- Total interior livable area: 2,449 sqft
- Finished area above ground: 1,799
- Finished area below ground: 650
Property
Parking
- Total spaces: 2
- Parking features: Attached, Concrete, Tuckunder Garage
- Attached garage spaces: 2
- Details: Garage Dimensions (18 x 23)
Accessibility
- Accessibility features: None
Features
- Levels: One
- Stories: 1
- Patio & porch: Deck, Patio, Rear Porch
- Pool features: None
- Fencing: None
Lot
- Size: 0.35 Acres
- Dimensions: 138 x 126 x 72 x 60 x 80
- Features: Near Public Transit, Corner Lot, Irregular Lot, Wooded
Details
- Foundation area: 1658
- Parcel number: 2911821420037
- Zoning description: Residential-Single Family
Construction
Type & style
- Home type: SingleFamily
- Property subtype: Single Family Residence
Materials
- Brick/Stone, Wood Siding, Block, Timber/Post & Beam, Brick, Concrete, Frame
- Roof: Age Over 8 Years,Asphalt,Pitched
Condition
- Age of Property: 70
- New construction: No
- Year built: 1955
Utilities & green energy
- Electric: Circuit Breakers, Power Company: Xcel Energy
- Gas: Electric, Natural Gas
- Sewer: City Sewer/Connected
- Water: City Water/Connected
Community & neighborhood
Location
- Region: Golden Valley
- Subdivision: Hampshire Oaks 2nd Add
HOA & financial
HOA
- Has HOA: No
Price history
| Date | Event | Price |
|---|---|---|
| 2/23/2024 | Sold | $375,000+7.4%$153/sqft |
Source: | ||
| 1/23/2024 | Pending sale | $349,000$143/sqft |
Source: | ||
| 1/19/2024 | Listed for sale | $349,000-18.8%$143/sqft |
Source: | ||
| 11/22/2023 | Listing removed | -- |
Source: | ||
| 8/17/2023 | Price change | $429,999-6.5%$176/sqft |
Source: | ||
Public tax history
Tax history is unavailable.
Find assessor info on the county website
Neighborhood: 55427
Nearby schools
GreatSchools rating
- 5/10Neill Elementary SchoolGrades: PK-5Distance: 0.8 mi
- 2/10Sandburg Middle SchoolGrades: 6-8Distance: 0.5 mi
- 7/10Robbinsdale Armstrong Senior High SchoolGrades: 9-12Distance: 2.8 mi
Get a cash offer in 3 minutes
Find out how much your home could sell for in as little as 3 minutes with a no-obligation cash offer.
Estimated market value
$507,000

