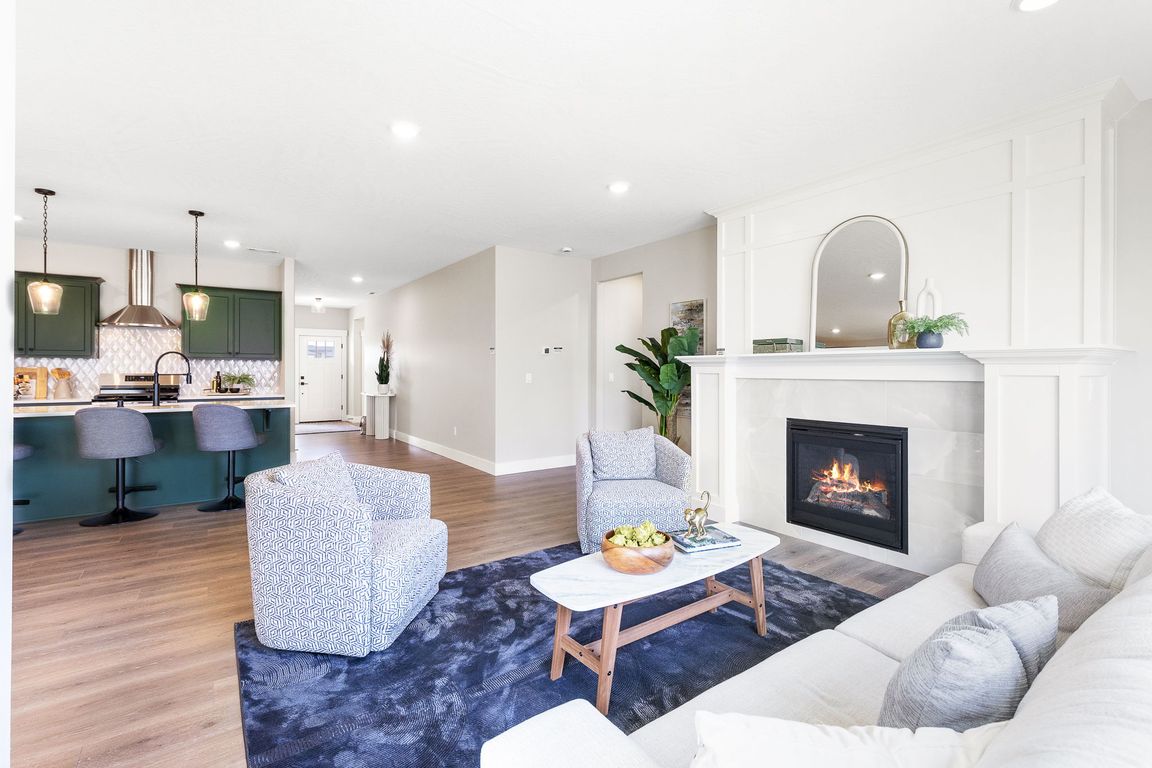Open: Sun 1pm-3pm

For salePrice cut: $5K (9/23)
$579,900
3beds
1,931sqft
7080 W 34th Pl, Kennewick, WA 99338
3beds
1,931sqft
Single family residence
Built in 2025
9,583 sqft
5 Attached garage spaces
$300 price/sqft
$258 annually HOA fee
What's special
Large covered patioCountry craftsmanModern farmhouseSizeable kitchenFunctional designInviting exterior
MLS# 286104 If you're looking for versatility in a new home, look no further than the Willow with a 5 Car Garage. The layout combines a functional design that caters to modern living. With 1,931 sq. ft., 3 bedrooms, 2 bathrooms, a den and a spacious living area it is ...
- 95 days |
- 290 |
- 15 |
Source: PACMLS,MLS#: 286104
Travel times
Living Room
Kitchen
Primary Bedroom
Zillow last checked: 7 hours ago
Listing updated: 10 hours ago
Listed by:
Carol Fuller 509-430-8464,
Retter and Company Sotheby's,
Brad Fuller 509-551-5724,
Retter and Company Sotheby's
Source: PACMLS,MLS#: 286104
Facts & features
Interior
Bedrooms & bathrooms
- Bedrooms: 3
- Bathrooms: 2
- Full bathrooms: 2
Bedroom
- Level: M
- Area: 192
- Dimensions: 12 x 16
Bedroom 1
- Level: M
- Area: 132
- Dimensions: 12 x 11
Bedroom 2
- Level: M
- Area: 144
- Dimensions: 12 x 12
Dining room
- Level: M
- Area: 130
- Dimensions: 10 x 13
Kitchen
- Level: M
- Area: 130
- Dimensions: 10 x 13
Living room
- Level: M
- Area: 300
- Dimensions: 15 x 20
Office
- Level: M
- Area: 120
- Dimensions: 10 x 12
Heating
- Electric, Forced Air, Heat Pump
Cooling
- Central Air, Heat Pump
Appliances
- Included: Dishwasher, Disposal, Microwave, Range
- Laundry: Sink
Features
- Ceiling Fan(s)
- Flooring: Carpet, Tile, Wood
- Windows: Double Pane Windows, Windows - Vinyl
- Basement: None
- Number of fireplaces: 1
- Fireplace features: 1, Gas, Living Room
Interior area
- Total structure area: 1,931
- Total interior livable area: 1,931 sqft
Video & virtual tour
Property
Parking
- Total spaces: 5
- Parking features: Attached, Finished
- Attached garage spaces: 5
Features
- Levels: 1 Story
- Stories: 1
- Patio & porch: Patio/Covered
Lot
- Size: 9,583.2 Square Feet
- Features: Located in City Limits
Details
- Zoning description: Residential
Construction
Type & style
- Home type: SingleFamily
- Property subtype: Single Family Residence
Materials
- Foundation: Crawl Space
- Roof: Comp Shingle
Condition
- Existing Construction (Not New)
- New construction: No
- Year built: 2025
Utilities & green energy
- Water: Public
- Utilities for property: Sewer Connected
Community & HOA
Community
- Subdivision: Apple Valley,Kennewick Sw
HOA
- Has HOA: Yes
- HOA fee: $258 annually
Location
- Region: Kennewick
Financial & listing details
- Price per square foot: $300/sqft
- Date on market: 7/24/2025
- Listing terms: Cash,Conventional,FHA,VA Loan
- Inclusions: Home & Land
- Electric utility on property: Yes