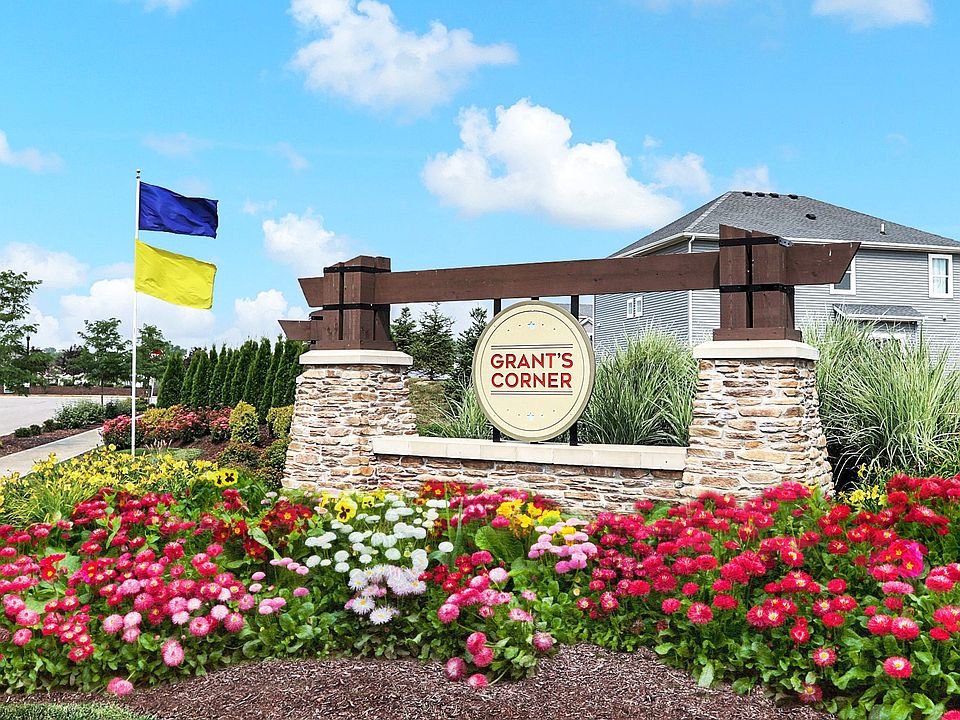Welcome to The Aspen, a beautifully designed 4-bedroom, 2.5-bath home offering the perfect blend of space, style, and functionality. With a thoughtfully expanded floor plan that includes a bright and airy sunroom and a 2-car garage with a 5-foot side extension, this home is built for comfortable living. Inside, you'll find a private home office with French doors, a spacious loft, and an open-concept main living area ideal for entertaining. The kitchen is a chef's dream, featuring quartz countertops, stainless steel appliances, and ample cabinetry. Upstairs, the owner's suite is a true retreat with a double bowl vanity, walk-in shower, and generous closet space. With quartz surfaces in all bathrooms and stylish finishes throughout, The Aspen offers modern comfort in every detail.
New construction
$375,931
7081 Jackson Dr, Cumberland, IN 46229
4beds
2,496sqft
Single Family Residence
Built in 2025
9,100 Square Feet Lot
$-- Zestimate®
$151/sqft
$-- HOA
Under construction (available October 2025)
Currently being built and ready to move in soon. Reserve today by contacting the builder.
What's special
Spacious loftStylish finishesQuartz countertopsBright and airy sunroomDouble bowl vanityGenerous closet spaceStainless steel appliances
Call: (765) 571-3695
- 100 days
- on Zillow |
- 48 |
- 3 |
Zillow last checked: July 30, 2025 at 01:30pm
Listing updated: July 30, 2025 at 01:30pm
Listed by:
Olthof Homes
Source: Olthof Homes
Travel times
Schedule tour
Select your preferred tour type — either in-person or real-time video tour — then discuss available options with the builder representative you're connected with.
Facts & features
Interior
Bedrooms & bathrooms
- Bedrooms: 4
- Bathrooms: 3
- Full bathrooms: 2
- 1/2 bathrooms: 1
Heating
- Natural Gas, Forced Air
Cooling
- Central Air
Appliances
- Included: Range, Dishwasher, Disposal, Refrigerator, Microwave
Features
- Windows: Double Pane Windows
Interior area
- Total interior livable area: 2,496 sqft
Video & virtual tour
Property
Parking
- Total spaces: 2
- Parking features: Attached
- Attached garage spaces: 2
Features
- Levels: 2.0
- Stories: 2
- Patio & porch: Patio
Lot
- Size: 9,100 Square Feet
Details
- Parcel number: 300902110114000015
Construction
Type & style
- Home type: SingleFamily
- Architectural style: Other
- Property subtype: Single Family Residence
Materials
- Stone, Vinyl Siding
Condition
- New Construction,Under Construction
- New construction: Yes
- Year built: 2025
Details
- Builder name: Olthof Homes
Community & HOA
Community
- Subdivision: Grant's Corner
Location
- Region: Cumberland
Financial & listing details
- Price per square foot: $151/sqft
- Tax assessed value: $1,200
- Annual tax amount: $36
- Date on market: 5/14/2025
About the community
Located in Cumberland, Indiana, Grant's Corner is perfect for those who enjoy living near open spaces while having access to everyday shopping and restaurants. Enjoy local sports courts, playgrounds, and plenty of opportunities to get out into nature with maintained walking trails and park spaces. Just off I-465 and I-70 for easy commuting, Grant's Corner is a short drive from downtown Indianapolis, where additional recreation and entertainment thrive.
Within the highly-rated New Palestine Schools, the Grant's Corner community location is great for families. Within Grant's Corner, stroll down community walking trails next to a picnic shelter and a playground as you make friends with your new neighbors. Find your new paired villa or single family home at Grant's Corner!
Source: Olthof Homes

