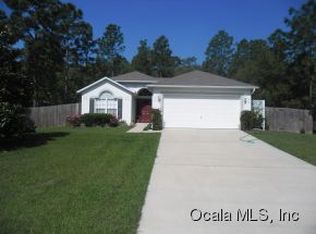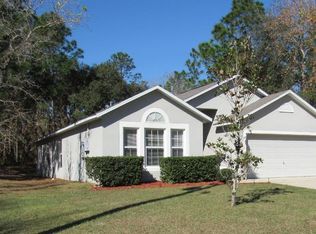Sold for $294,900 on 07/17/25
$294,900
7082 SW 131st Loop, Ocala, FL 34473
3beds
1,936sqft
Single Family Residence
Built in 2025
0.29 Acres Lot
$295,200 Zestimate®
$152/sqft
$-- Estimated rent
Home value
$295,200
$263,000 - $331,000
Not available
Zestimate® history
Loading...
Owner options
Explore your selling options
What's special
BEAUTIFUL BRAND-NEW Custom home located on Corner lot in Marion Oaks North. Pictures are of a Model Home and not the actual home. Block with stucco 3 bedroom, 2 bath with attached 2 car garage. Beautiful cabinets and granite countertops accent the gorgeous kitchen. Appliances include (Refrigerator, Range with hood , Microwave and Dishwasher). Walk-in closet in Master. High Efficiency windows.
Zillow last checked: 8 hours ago
Listing updated: July 17, 2025 at 11:49am
Listing Provided by:
Paul Fletcher 352-861-9600,
WORLDCORP REALTY 352-861-9600
Bought with:
Adam Rodriguez, 3299335
KELLER WILLIAMS ELITE PARTNERS III REALTY
Source: Stellar MLS,MLS#: OM696739 Originating MLS: Suncoast Tampa
Originating MLS: Suncoast Tampa

Facts & features
Interior
Bedrooms & bathrooms
- Bedrooms: 3
- Bathrooms: 2
- Full bathrooms: 2
Primary bedroom
- Features: Walk-In Closet(s)
- Level: First
- Area: 208 Square Feet
- Dimensions: 13x16
Bedroom 2
- Features: Built-in Closet
- Level: First
- Area: 144 Square Feet
- Dimensions: 12x12
Bedroom 3
- Features: Built-in Closet
- Level: First
- Area: 132 Square Feet
- Dimensions: 11x12
Primary bathroom
- Level: First
- Area: 140 Square Feet
- Dimensions: 10x14
Bathroom 2
- Level: First
- Area: 60 Square Feet
- Dimensions: 5x12
Dining room
- Level: First
- Area: 132 Square Feet
- Dimensions: 11x12
Family room
- Level: First
- Area: 225 Square Feet
- Dimensions: 15x15
Kitchen
- Level: First
- Area: 168 Square Feet
- Dimensions: 12x14
Living room
- Level: First
- Area: 221 Square Feet
- Dimensions: 13x17
Heating
- Central, Electric
Cooling
- Central Air
Appliances
- Included: Dishwasher, Electric Water Heater, Range, Refrigerator
- Laundry: Inside
Features
- Cathedral Ceiling(s), Ceiling Fan(s), Coffered Ceiling(s), Kitchen/Family Room Combo, Open Floorplan, Solid Wood Cabinets, Split Bedroom, Thermostat, Vaulted Ceiling(s), Walk-In Closet(s)
- Flooring: Laminate
- Has fireplace: No
Interior area
- Total structure area: 2,413
- Total interior livable area: 1,936 sqft
Property
Parking
- Total spaces: 2
- Parking features: Garage - Attached
- Attached garage spaces: 2
- Details: Garage Dimensions: 20x19
Features
- Levels: One
- Stories: 1
- Exterior features: Other
Lot
- Size: 0.29 Acres
- Dimensions: 100 x 125
Details
- Parcel number: 8010095701
- Zoning: R1
- Special conditions: None
Construction
Type & style
- Home type: SingleFamily
- Property subtype: Single Family Residence
Materials
- Block, Concrete
- Foundation: Slab
- Roof: Shingle
Condition
- Completed
- New construction: Yes
- Year built: 2025
Details
- Builder model: Imperial
- Builder name: Zephyr Homes LLC
Utilities & green energy
- Sewer: Septic Tank
- Water: Well
- Utilities for property: Electricity Connected
Community & neighborhood
Location
- Region: Ocala
- Subdivision: MARION OAKS UN 10
HOA & financial
HOA
- Has HOA: No
Other fees
- Pet fee: $0 monthly
Other financial information
- Total actual rent: 0
Other
Other facts
- Listing terms: Cash,Conventional,FHA,USDA Loan,VA Loan
- Ownership: Fee Simple
- Road surface type: Paved
Price history
| Date | Event | Price |
|---|---|---|
| 7/17/2025 | Sold | $294,900-1.7%$152/sqft |
Source: | ||
| 6/13/2025 | Pending sale | $299,900$155/sqft |
Source: | ||
| 3/7/2025 | Listed for sale | $299,900$155/sqft |
Source: | ||
Public tax history
| Year | Property taxes | Tax assessment |
|---|---|---|
| 2024 | $503 +8.3% | $20,449 +10% |
| 2023 | $464 +21.9% | $18,590 +10% |
| 2022 | $381 +61.8% | $16,900 +168.5% |
Find assessor info on the county website
Neighborhood: 34473
Nearby schools
GreatSchools rating
- 4/10Marion Oaks Elementary SchoolGrades: PK-5Distance: 2.7 mi
- 3/10Horizon Academy At Marion OaksGrades: 5-8Distance: 3.4 mi
- 4/10West Port High SchoolGrades: 9-12Distance: 8.7 mi
Get a cash offer in 3 minutes
Find out how much your home could sell for in as little as 3 minutes with a no-obligation cash offer.
Estimated market value
$295,200
Get a cash offer in 3 minutes
Find out how much your home could sell for in as little as 3 minutes with a no-obligation cash offer.
Estimated market value
$295,200

