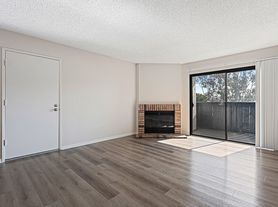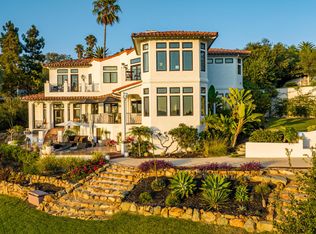Tranquil and nestled in the exclusive golf course community of The Bridges at Rancho Santa Fe, this single level Italian Villa features 3 bed and 3.5 baths tucked away in a private cul-de-sac surrounded by lush landscaping and stunning mountainous views. The main home is tastefully renovated with two (2) spacious bedroom suites and two (2) additional rooms which could be used for office, library, flex space or another bedroom. A detached casita third (3rd) bedroom suite is perfect for guests and extended family. Unwind in the large main suite with high ceilings and an open renovated kitchen with breakfast bar! The covered loggia with fireplace overlooks a relaxing backyard with your own private pool and jacuzzi. Entertain your friends and family with the built in BBQ and generous side yard perfect for relaxing and entertaining! The home has a two (2) car garage and ample storage. This home is the perfect blend of luxury and comfort!
House for rent
$13,750/mo
7083 Calle Portone, Rancho Santa Fe, CA 92091
3beds
3,104sqft
Price may not include required fees and charges.
Singlefamily
Available Sat Nov 1 2025
-- Pets
Central air
In unit laundry
2 Attached garage spaces parking
Fireplace
What's special
Private pool and jacuzziPrivate cul-de-sacGenerous side yardCovered loggia with fireplaceBuilt in bbqSpacious bedroom suitesLush landscaping
- 4 days |
- -- |
- -- |
Travel times
Looking to buy when your lease ends?
Get a special Zillow offer on an account designed to grow your down payment. Save faster with up to a 6% match & an industry leading APY.
Offer exclusive to Foyer+; Terms apply. Details on landing page.
Facts & features
Interior
Bedrooms & bathrooms
- Bedrooms: 3
- Bathrooms: 4
- Full bathrooms: 3
- 1/2 bathrooms: 1
Rooms
- Room types: Office, Pantry
Heating
- Fireplace
Cooling
- Central Air
Appliances
- Included: Dryer, Washer
- Laundry: In Unit, Inside
Features
- High Ceilings, Main Level Primary, Open Floorplan, Partially Furnished, Recessed Lighting, Walk-In Closet(s), Walk-In Pantry
- Has fireplace: Yes
- Furnished: Yes
Interior area
- Total interior livable area: 3,104 sqft
Video & virtual tour
Property
Parking
- Total spaces: 2
- Parking features: Attached, Covered
- Has attached garage: Yes
- Details: Contact manager
Features
- Stories: 1
- Exterior features: Association Dues included in rent, Bonus Room, Corner Lot, Cul-De-Sac, High Ceilings, In Ground, Inside, Kitchen, Laundry, Lawn, Living Room, Lot Features: Corner Lot, Cul-De-Sac, Lawn, Main Level Primary, Open Floorplan, Outside, Partially Furnished, Pet Park, Primary Bathroom, Primary Bedroom, Recessed Lighting, View Type: Neighborhood, Walk-In Closet(s), Walk-In Pantry
- Has private pool: Yes
Details
- Parcel number: 2644215700
Construction
Type & style
- Home type: SingleFamily
- Property subtype: SingleFamily
Condition
- Year built: 2003
Community & HOA
HOA
- Amenities included: Pool
Location
- Region: Rancho Santa Fe
Financial & listing details
- Lease term: Contact For Details
Price history
| Date | Event | Price |
|---|---|---|
| 10/13/2025 | Listed for rent | $13,750$4/sqft |
Source: CRMLS #NDP2509888 | ||
| 6/18/2025 | Listing removed | $13,750$4/sqft |
Source: CRMLS #NDP2504851 | ||
| 5/16/2025 | Listed for rent | $13,750$4/sqft |
Source: CRMLS #NDP2504851 | ||
| 6/17/2024 | Listing removed | -- |
Source: CRMLS #NDP2404336 | ||
| 5/19/2024 | Listed for rent | $13,750$4/sqft |
Source: CRMLS #NDP2404336 | ||

