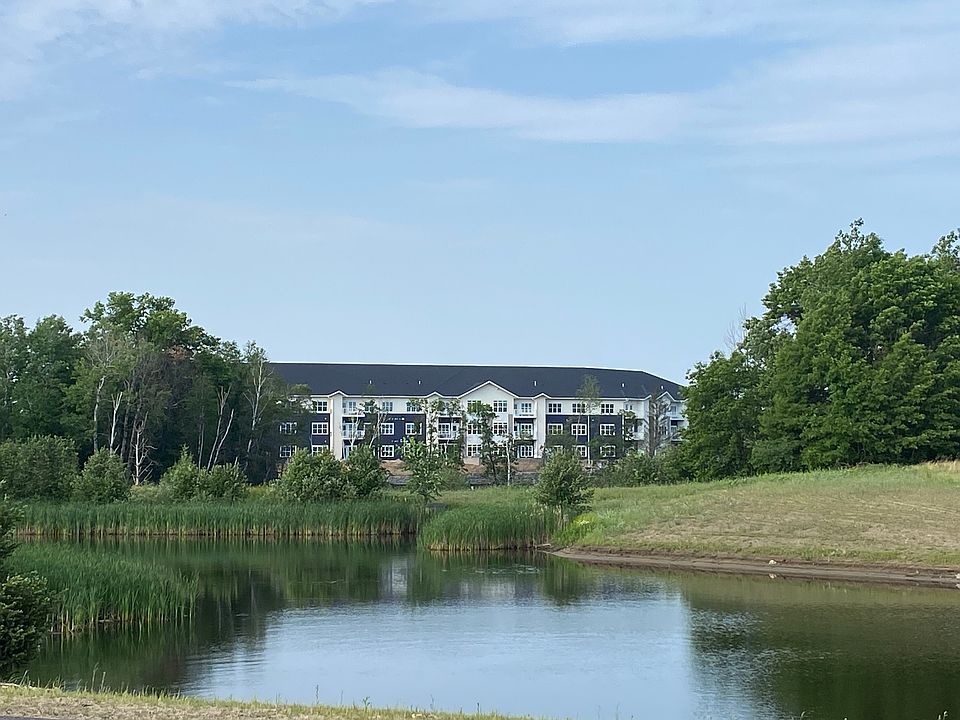Unit 113 is a Goldfinch floorplan with two bedrooms and two bathrooms. This residence is located on the southwest end of the building on the first floor and has a large balcony.
This home features an open concept floor plan with 9' ceilings. The U-shaped kitchen includes a breakfast counter peninsula and maintenance-free, stainless-steel appliances including a dishwasher, microwave, side-by-side refrigerator with ice/water dispenser, and stove. Cabinetry is grey and has Quartz countertops. Accents, such as cabinet pulls, faucets and light fixtures are black. The residence also has its own laundry room, equipped with a stackable washing machine and dryer, allowing more room for storage. Flooring in the entire unit is luxury vinyl plank, except in the bathrooms where it is tile. Ceiling fans are included in the living room and in both bedrooms.
There is also an electric fireplace built in to this unit.
New construction
55+ community
$302,058
7084 Glory Rd #113, Baxter, MN 56425
2beds
1,191sqft
Single Family Residence
Built in 2025
-- sqft lot
$328,800 Zestimate®
$254/sqft
$-- HOA
Newly built
No waiting required — this home is brand new and ready for you to move in.
What's special
Electric fireplaceBreakfast counter peninsulaOpen concept floor planCeiling fansStainless-steel appliancesU-shaped kitchen
Call: (218) 394-7941
- 715 days |
- 230 |
- 3 |
Zillow last checked: September 23, 2025 at 12:40pm
Listing updated: September 23, 2025 at 12:40pm
Listed by:
Gracewin Living Cooperatives
Source: Gracewin Living Cooperatives
Travel times
Facts & features
Interior
Bedrooms & bathrooms
- Bedrooms: 2
- Bathrooms: 2
- Full bathrooms: 2
Heating
- Natural Gas, Forced Air
Cooling
- Central Air, Ceiling Fan(s)
Appliances
- Included: Dishwasher, Microwave, Refrigerator, Range, Washer, Dryer
Features
- Ceiling Fan(s), Walk-In Closet(s)
Interior area
- Total interior livable area: 1,191 sqft
Video & virtual tour
Property
Parking
- Total spaces: 1
- Parking features: Carport
- Garage spaces: 1
Features
- Levels: 1.0
- Stories: 1
- Patio & porch: Deck, Patio
Details
- Parcel number: 40600113
Construction
Type & style
- Home type: SingleFamily
- Property subtype: Single Family Residence
Condition
- New Construction
- New construction: Yes
- Year built: 2025
Details
- Builder name: Gracewin Living Cooperatives
Community & HOA
Community
- Senior community: Yes
- Subdivision: Gracewin Living of Baxter (Active Adults 55+)
HOA
- Has HOA: Yes
Location
- Region: Baxter
Financial & listing details
- Price per square foot: $254/sqft
- Tax assessed value: $179,000
- Annual tax amount: $1,378
- Date on market: 10/19/2023
About the community
55+ communityPondCommunityCenter
Now Open! Gracewin Living Cooperative offers spacious single-level homes within a 3-story building on a 5-acre site in a prime location in Baxter, MN. It has upscale all-season amenities and flexible payment options for active adults ages 55+. Careful thought was put into the quality of materials used for construction, the amenities provided, and noise mitigation/soundproofing between walls and floors.
All residents are shareholders in the cooperative and have a voice in how it is run. It is a secure and stable investment that earns equity, with none of the daily worries (or unexpected expenses) of home maintenance.
Enjoy all the wonderful amenities including heated underground parking, car wash, woodshop, community room, fitness center, several hobby rooms, pickleball court, BBQ patio with outdoor seating, an Owner's Lounge on the 3rd floor (with golf simulator, billiard table, and indoor/outdoor balcony overlooking Perch Lake), a guest suite, access to nearby walking/bike paths and a built-in community of wonderful people. Pets up to 25lb are welcome. Flexible payment options include a one-time share payment and ongoing all-inclusive monthly payments that cover the mortgage, utilities, taxes, maintenance, Wi-Fi, and more. (essentially, everything but cable, telephone, and personal property insurance).
All units have open concept floorplans and are equipped with quartz countertops, breakfast counters, dishwasher, microwave, in-unit washer and dryer, walk-in closets and a large patio or balcony. Most floorplans include an En Suite Master Bath with a walk-in shower and a second bath with a standard tub/shower configuration.
Cooperatives are popular in Minnesota and tend to have long waiting lists, but they are relatively new to the area of Baxter.
Source: Gracewin Living Cooperatives
