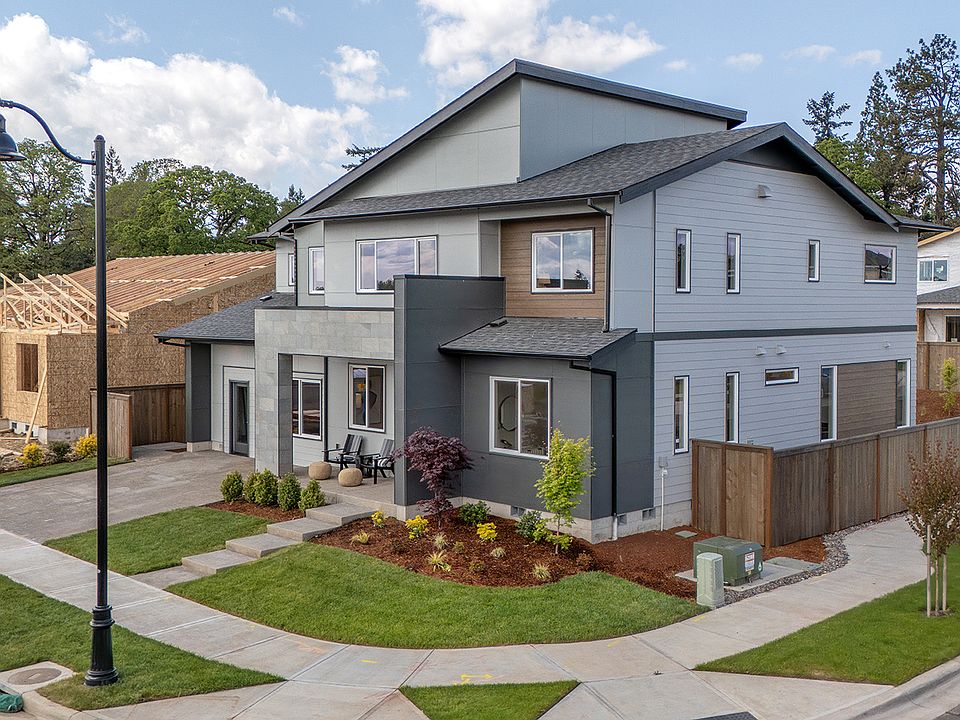The 4310 sq ft Shizuoka offers a spacious and functional layout designed for modern living. The dramatic two-story living room fills with natural light, creating an open and inviting atmosphere that flows seamlessly into a chef’s kitchen and elegant dining area. Continuing on the main level is a bedroom suite for parents, teens or guests along with a bedroom/den, covered patio and 3 car garage. The second level includes an expansive primary suite with a Japanese-style shower bath and oversized walk-in closet. A second bedroom suite, spacious family room with wet bar, two additional bedrooms, and a full bath provide comfort and flexibility. A large laundry room with sink and abundant storage adds convenience.With 6 bedrooms, including 3 suites, and a 3-car garage, The Shizuoka offers both luxury and practicality for every lifestyle.Best of all, buyers will have the opportunity to personalize the finishes and details at the Design Studio, creating a home tailored to their style.Visit us Thurs-Sun 11-4 or by appointment @ 7035 SW Alder St, Wilsonville. Meet me at the model and let's talk incentives!
Active
$1,411,990
7084 SW Aspen Ln, Wilsonville, OR 97070
6beds
4,310sqft
Residential, Single Family Residence
Built in 2026
-- sqft lot
$-- Zestimate®
$328/sqft
$100/mo HOA
What's special
Covered patioSecond bedroom suiteJapanese-style shower bathExpansive primary suiteOversized walk-in closetFills with natural lightSpacious and functional layout
- 103 days |
- 153 |
- 4 |
Zillow last checked: 8 hours ago
Listing updated: November 28, 2025 at 04:00am
Listed by:
Mendi Mei 503-515-1386,
James & Associates Real Estate, Inc
Source: RMLS (OR),MLS#: 511772731
Travel times
Schedule tour
Facts & features
Interior
Bedrooms & bathrooms
- Bedrooms: 6
- Bathrooms: 5
- Full bathrooms: 5
- Main level bathrooms: 2
Rooms
- Room types: Bedroom 5, Bedroom 2, Bedroom 3, Dining Room, Family Room, Kitchen, Living Room, Primary Bedroom
Primary bedroom
- Features: Closet Organizer, Coved, Fireplace, Double Sinks, Soaking Tub, Walkin Closet, Walkin Shower
- Level: Upper
- Area: 288
- Dimensions: 18 x 16
Bedroom 2
- Features: Suite, Walkin Closet
- Level: Upper
- Area: 195
- Dimensions: 15 x 13
Bedroom 3
- Level: Upper
- Area: 156
- Dimensions: 13 x 12
Bedroom 5
- Features: Suite, Walkin Closet
- Level: Lower
- Area: 195
- Dimensions: 15 x 13
Family room
- Level: Upper
- Area: 266
- Dimensions: 19 x 14
Living room
- Level: Lower
- Area: 289
- Dimensions: 17 x 17
Heating
- ENERGY STAR Qualified Equipment, Forced Air, Heat Pump, Fireplace(s)
Cooling
- Central Air, Heat Pump
Appliances
- Included: Dishwasher, Disposal, ENERGY STAR Qualified Appliances, Microwave, Stainless Steel Appliance(s), Electric Water Heater, Tank Water Heater
Features
- Suite, Walk-In Closet(s), Closet Organizer, Coved, Double Vanity, Soaking Tub, Walkin Shower, Pantry, Quartz
- Windows: Double Pane Windows, Vinyl Frames
- Basement: Crawl Space
- Number of fireplaces: 2
- Fireplace features: Electric
Interior area
- Total structure area: 4,310
- Total interior livable area: 4,310 sqft
Property
Parking
- Total spaces: 3
- Parking features: Attached
- Attached garage spaces: 3
Features
- Levels: Two
- Stories: 2
- Patio & porch: Covered Patio
- Exterior features: Yard
- Fencing: Fenced
Lot
- Features: Level, Sprinkler, SqFt 7000 to 9999
Details
- Parcel number: 05040462
Construction
Type & style
- Home type: SingleFamily
- Architectural style: Contemporary
- Property subtype: Residential, Single Family Residence
Materials
- Board & Batten Siding, Cement Siding, Stone, Wood Composite
- Foundation: Block, Concrete Perimeter, Pillar/Post/Pier
- Roof: Composition
Condition
- Proposed
- New construction: Yes
- Year built: 2026
Details
- Builder name: Ichijo USA
- Warranty included: Yes
Utilities & green energy
- Gas: Gas
- Sewer: Public Sewer
- Water: Public
Community & HOA
Community
- Subdivision: Miyabi at Frog Pond
HOA
- Has HOA: Yes
- Amenities included: Commons
- HOA fee: $100 monthly
Location
- Region: Wilsonville
Financial & listing details
- Price per square foot: $328/sqft
- Annual tax amount: $1,456
- Date on market: 8/21/2025
- Listing terms: Cash,Conventional,FHA,VA Loan
About the community
Now selling in Wilsonville is a beautiful community of 22 homes including one- and two-level homes. Enjoy the award-winning schools, small town feel with amenities like shopping and dining nearby and easy access to freeways including I-5 and 205N.
In-house contemporary designs, award-winning energy efficient homebuilding and innovative products set Ichijo apart from other builders. Buyers are wowed by the piano finish cabinetry with pull-downs, built-ins, soft-close, under cabinet lighting and more. The cool contemporary interior doors have magnetic door stops and metal inlay, giving the homes a distinctive look.
Ichijo is proud to be Earth Advantage® Platinum level certified, the highest Earth Advantage® energy efficient rating!
Source: Ichijo USA

