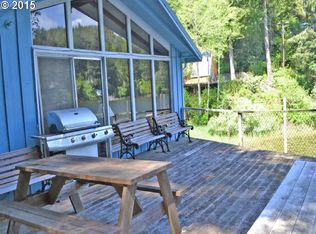Sold
$385,000
70849 Potato Bottom Rd, Lakeside, OR 97449
3beds
1,072sqft
Residential, Single Family Residence
Built in 1966
2 Acres Lot
$385,100 Zestimate®
$359/sqft
$1,932 Estimated rent
Home value
$385,100
$362,000 - $412,000
$1,932/mo
Zestimate® history
Loading...
Owner options
Explore your selling options
What's special
Enjoy lakeside living with both boat and road access at this cozy 3-bedroom, 2-bath cabin in Lakeside, Oregon. Built in 1966, the home offers approx. 1,072 sq ft of living space, including a covered porch, living room with lake views, kitchen, main floor bedroom and bathroom with two additional bedrooms and bath upstairs. Own a piece of history with the beautifully carved stair handrail salvaged from the demolition of the caretaker's cottage at Cape Arago Lighthouse! Outbuilding has laundry facilities and storage and the short jaunt down to the lake brings you to a dock and boathouse. Sit back, enjoy the views of the lake or get out on the water! This property offers a flexible lifestyle whether for full-time living or a getaway. Make an appointment to view today. (no drive-bys please)
Zillow last checked: 8 hours ago
Listing updated: December 10, 2025 at 05:55am
Listed by:
Ariann Lyons 541-217-9372,
RE/MAX South Coast,
Stephanie Patrick 541-435-1872,
RE/MAX South Coast
Bought with:
Tina Hurlbutt, 200311252
HomeSmart Realty Group
Source: RMLS (OR),MLS#: 395564054
Facts & features
Interior
Bedrooms & bathrooms
- Bedrooms: 3
- Bathrooms: 2
- Full bathrooms: 2
- Main level bathrooms: 1
Primary bedroom
- Level: Main
Bedroom 2
- Level: Upper
Bedroom 3
- Level: Upper
Dining room
- Level: Main
Kitchen
- Level: Main
Living room
- Level: Main
Cooling
- None
Appliances
- Included: Free-Standing Range, Free-Standing Refrigerator, Electric Water Heater
Features
- Basement: None
- Number of fireplaces: 1
- Fireplace features: Wood Burning
Interior area
- Total structure area: 1,072
- Total interior livable area: 1,072 sqft
Property
Parking
- Parking features: Off Street
Features
- Stories: 2
- Patio & porch: Covered Deck
- Exterior features: Dock, Fire Pit
- Has view: Yes
- View description: Lake, Territorial, Trees/Woods
- Has water view: Yes
- Water view: Lake
- Waterfront features: Lake
- Body of water: Tenmile
Lot
- Size: 2 Acres
- Features: Gentle Sloping, Private, Sloped, Wooded, Acres 1 to 3
Details
- Additional structures: Dock, Outbuilding
- Parcel number: 34811
- Zoning: RR-2
Construction
Type & style
- Home type: SingleFamily
- Architectural style: Custom Style,Traditional
- Property subtype: Residential, Single Family Residence
Materials
- Wood Siding
- Foundation: Concrete Perimeter, Pillar/Post/Pier
- Roof: Composition
Condition
- Approximately
- New construction: No
- Year built: 1966
Utilities & green energy
- Sewer: Septic Tank, Standard Septic
- Water: Other
Community & neighborhood
Location
- Region: Lakeside
Other
Other facts
- Listing terms: Cash,Conventional
- Road surface type: Gravel
Price history
| Date | Event | Price |
|---|---|---|
| 12/10/2025 | Sold | $385,000-9.4%$359/sqft |
Source: | ||
| 9/18/2025 | Pending sale | $425,000$396/sqft |
Source: | ||
| 7/18/2025 | Listed for sale | $425,000$396/sqft |
Source: | ||
| 7/9/2025 | Pending sale | $425,000$396/sqft |
Source: | ||
| 7/4/2025 | Listed for sale | $425,000$396/sqft |
Source: | ||
Public tax history
Tax history is unavailable.
Neighborhood: 97449
Nearby schools
GreatSchools rating
- 3/10North Bay Elementary SchoolGrades: K-5Distance: 6.2 mi
- 7/10North Bend Middle SchoolGrades: 6-8Distance: 12.6 mi
- 7/10North Bend Senior High SchoolGrades: 9-12Distance: 12.4 mi
Schools provided by the listing agent
- Elementary: North Bay
- Middle: North Bend
- High: North Bend
Source: RMLS (OR). This data may not be complete. We recommend contacting the local school district to confirm school assignments for this home.
Get pre-qualified for a loan
At Zillow Home Loans, we can pre-qualify you in as little as 5 minutes with no impact to your credit score.An equal housing lender. NMLS #10287.
